201 Pimpernel Street, Summerville, SC 29483
Local realty services provided by:Better Homes and Gardens Real Estate Medley
Listed by:ryan gunn
Office:crp real estate llc.
MLS#:25029553
Source:SC_CTAR
201 Pimpernel Street,Summerville, SC 29483
$310,000
- 3 Beds
- 3 Baths
- 1,320 sq. ft.
- Single family
- Active
Price summary
- Price:$310,000
- Price per sq. ft.:$234.85
About this home
Imagine cruising your golf cart or bike to nearby shops and restaurants on scenic trails just outside your door. This home offers the perfect balance of privacy and community. Tucked beside a peaceful farm yet close to neighborhood amenities like a pool, playground, lakes, and courts.Situated on a corner lot with no neighbors on one side or behind, the property features a spacious fenced in yard, a rear-entry two-car garage, and extra parking for two more vehicles. The charming Charleston Single-style home sits on a picturesque, tree-lined street with beautiful landscaping and durable cement plank siding.Inside, you'll find wide-plank wood floors, an open floor plan, and an updated kitchen with white cabinetry, ample counter space, and a pantry. The large living room flows into the formal dining area and opens to a private patio with an outdoor storage closet. Upstairs, the master bedroom overlooks the wooded trails and includes wood floors, double closets, and a bath with a garden tub and dressing vanity. Two additional bedrooms and a full bath complete the second floor.
Contact an agent
Home facts
- Year built:2001
- Listing ID #:25029553
- Added:1 day(s) ago
- Updated:November 04, 2025 at 10:48 PM
Rooms and interior
- Bedrooms:3
- Total bathrooms:3
- Full bathrooms:2
- Half bathrooms:1
- Living area:1,320 sq. ft.
Heating and cooling
- Cooling:Central Air
Structure and exterior
- Year built:2001
- Building area:1,320 sq. ft.
- Lot area:0.13 Acres
Schools
- High school:Summerville
- Middle school:Dubose
- Elementary school:Knightsville
Utilities
- Water:Public
- Sewer:Public Sewer
Finances and disclosures
- Price:$310,000
- Price per sq. ft.:$234.85
New listings near 201 Pimpernel Street
- New
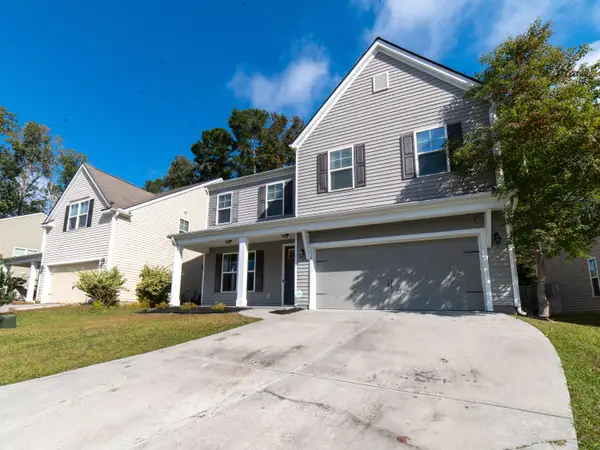 $399,000Active3 beds 3 baths2,980 sq. ft.
$399,000Active3 beds 3 baths2,980 sq. ft.178 Hickory Ridge Way, Summerville, SC 29483
MLS# 25029573Listed by: JPAR MAGNOLIA GROUP - New
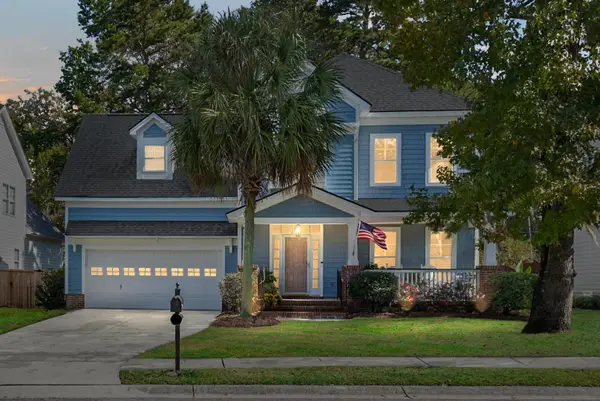 $459,900Active4 beds 3 baths2,252 sq. ft.
$459,900Active4 beds 3 baths2,252 sq. ft.128 Marshside Drive, Summerville, SC 29485
MLS# 25029554Listed by: AGENTOWNED REALTY CO. PREMIER GROUP, INC. - New
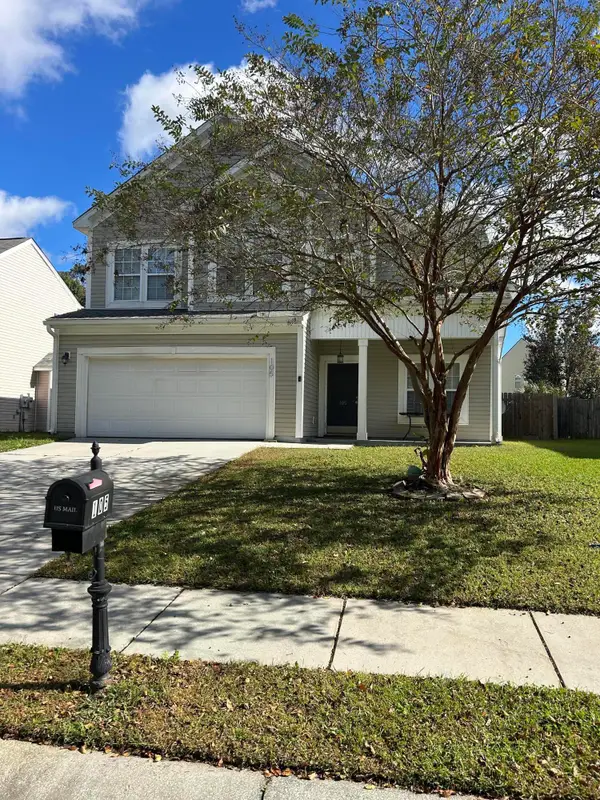 $385,000Active4 beds 3 baths2,267 sq. ft.
$385,000Active4 beds 3 baths2,267 sq. ft.105 Sarmiento Lane, Summerville, SC 29483
MLS# 25029547Listed by: EXP REALTY LLC - New
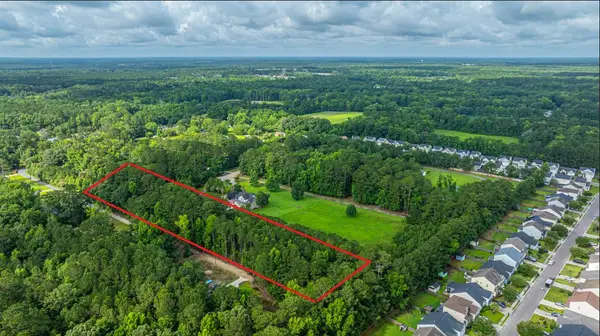 $150,000Active1.92 Acres
$150,000Active1.92 Acres0 Weeping Willow Lane, Summerville, SC 29483
MLS# 25029528Listed by: CAROLINA ONE REAL ESTATE - New
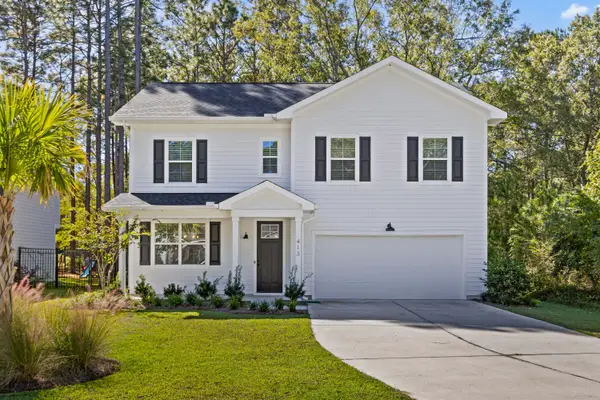 $440,000Active4 beds 3 baths2,206 sq. ft.
$440,000Active4 beds 3 baths2,206 sq. ft.413 Renau Boulevard, Summerville, SC 29483
MLS# 25029520Listed by: THE BOULEVARD COMPANY - New
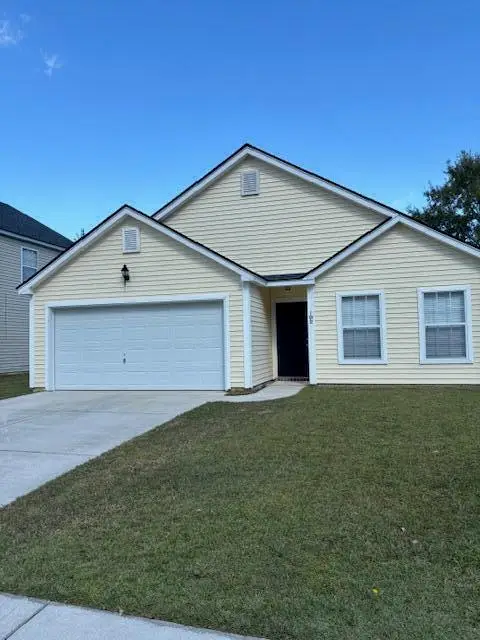 $299,900Active3 beds 2 baths1,416 sq. ft.
$299,900Active3 beds 2 baths1,416 sq. ft.102 Tyron Road, Summerville, SC 29483
MLS# 25029503Listed by: HORNE REALTY, LLC - New
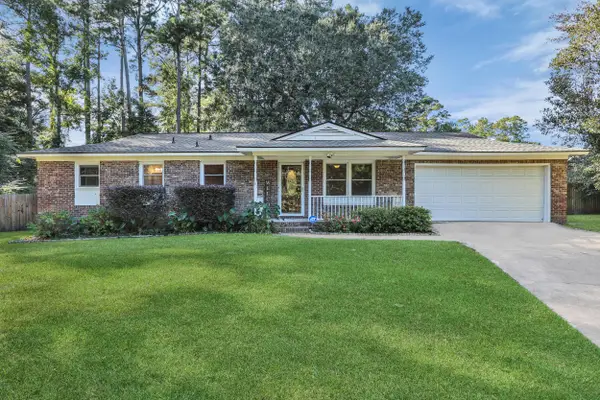 $315,000Active3 beds 2 baths1,596 sq. ft.
$315,000Active3 beds 2 baths1,596 sq. ft.120 Rosa Street, Summerville, SC 29483
MLS# 25029501Listed by: MAVEN REALTY - New
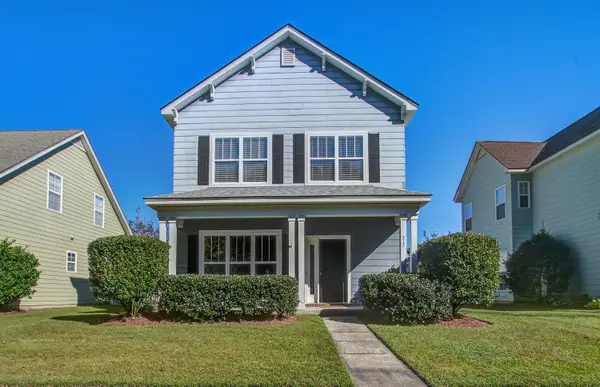 $300,000Active3 beds 3 baths1,344 sq. ft.
$300,000Active3 beds 3 baths1,344 sq. ft.317 Pimpernel Street, Summerville, SC 29483
MLS# 25029471Listed by: TABBY REALTY LLC - New
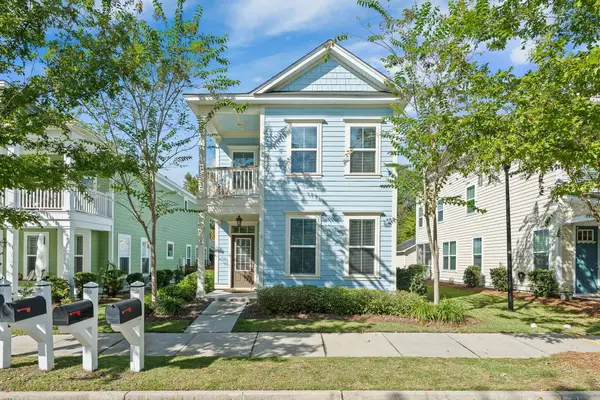 Listed by BHGRE$449,900Active3 beds 3 baths1,904 sq. ft.
Listed by BHGRE$449,900Active3 beds 3 baths1,904 sq. ft.103 Green Grass Road, Summerville, SC 29483
MLS# 25029427Listed by: BETTER HOMES AND GARDENS REAL ESTATE PALMETTO
