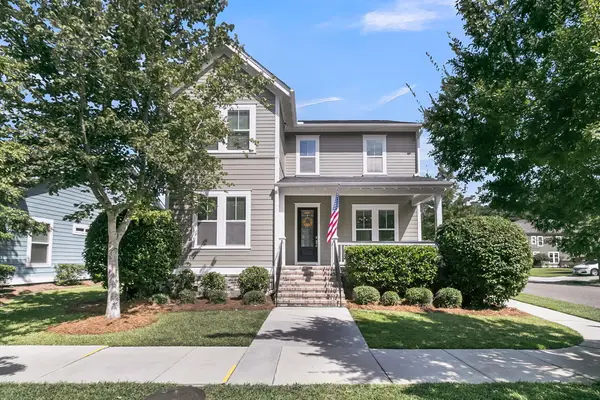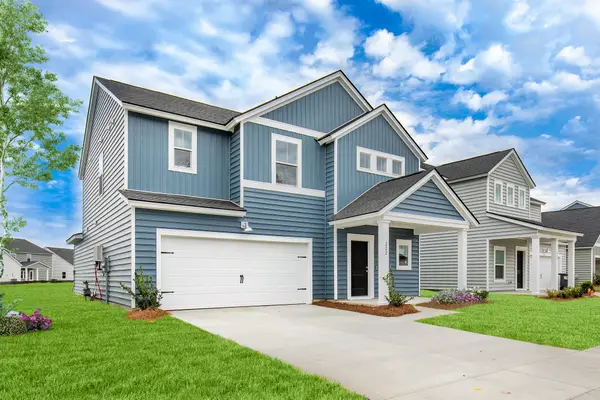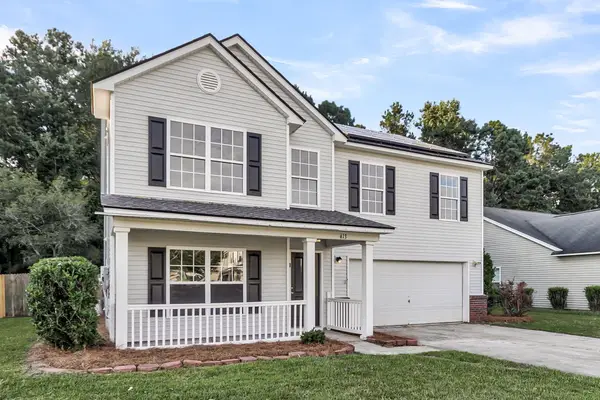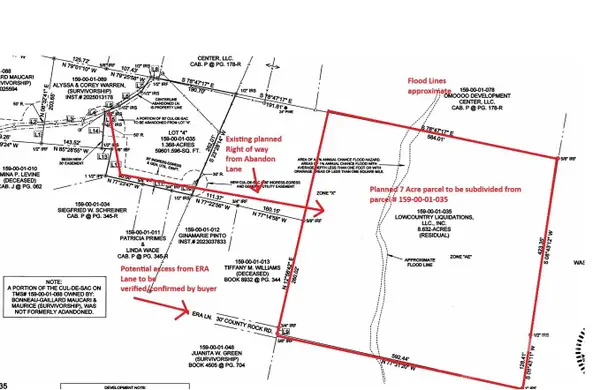205 Foxcroft Lane, Summerville, SC 29485
Local realty services provided by:Better Homes and Gardens Real Estate Medley
Listed by:melissa cook
Office:coldwell banker realty
MLS#:25024622
Source:SC_CTAR
205 Foxcroft Lane,Summerville, SC 29485
$508,000
- 6 Beds
- 3 Baths
- 2,626 sq. ft.
- Single family
- Active
Upcoming open houses
- Sat, Sep 2012:00 pm - 02:00 pm
Price summary
- Price:$508,000
- Price per sq. ft.:$193.45
About this home
Stunning FULLY remodeled 6BR home in the highly desirable Kings Grant community! Every inch has been updated-- HVAC, windows, floors, lighting, tankless water heater & new roof (2021). The layout is perfect for entertaining with a huge dining area, spacious living room, and gorgeous kitchen featuring quartzite counters, new cabinetry, gas range, island + eat-in nook. 1st floor primary suite w/ gorgeous bath + walk-in closet. Additional downstairs flex room (office/guest), 3 large BRs upstairs + private finished room over garage. Tons of storage, beautiful trim. Large fenced yard. Community offers pool, tennis, clubhouse, boat landing, trails + 72 acres of green space. Zoned DD2 schools + close to Boeing, Bosch, Downtown Summerville + Charleston! You won't find a better value than THIS!This SIX bedroom home has been completely remodeledevery inch updated with modern style and function. The open flow is perfect for the entertainer, featuring a huge dining space, expansive living area, and a gorgeous kitchen with new cabinetry, quartzite countertops, gas stove, new appliances, and an inviting eat-in area. The island would likely serve as the heart of the home, ideal for gatherings with family and friends. The first-floor primary suite includes a beautifully finished ensuite with quartzite counters, tile, and a spacious walk-in closet. Also on the main level is a versatile room that works perfectly as an office or guest bedroom. Upstairs, three generously sized bedrooms share easy access from the main staircase, while a private bedroom suite over the garage includes its own walk-in closetideal for guests, teens, or multigenerational living. And if that's not enough space, the home offers huge walk-in attic areas. Additional highlights include: new windows for energy efficiency, beautiful trim and built-ins, new lighting, new flooring, and abundant storage throughout. The large fenced backyard is ready for outdoor fun. Families will love being zoned to the highly rated DD2 schools, while professionals will appreciate proximity to Boeing, Bosch, and major commuter routes. The Kings Grant community sets itself apart with resort-style amenities: pool, tennis courts, clubhouse, playground, covered picnic pavilion, disc golf, boat landing on the Ashley River, and over 72 acres of green space with walking trails. Minutes from Historic Downtown Summerville, shopping, dining, schools, and approx. 30 minutes from Downtown Charleston. For Kings Grant community and membership details, visit www.kings-grant.org This home is a rare opportunity to enjoy a beautifully remodeled property in one of the Lowcountry's most desirable neighborhoodsschedule your showing today!
Contact an agent
Home facts
- Year built:1973
- Listing ID #:25024622
- Added:1 day(s) ago
- Updated:September 10, 2025 at 06:49 PM
Rooms and interior
- Bedrooms:6
- Total bathrooms:3
- Full bathrooms:3
- Living area:2,626 sq. ft.
Heating and cooling
- Cooling:Central Air
Structure and exterior
- Year built:1973
- Building area:2,626 sq. ft.
- Lot area:0.29 Acres
Schools
- High school:Ft. Dorchester
- Middle school:River Oaks
- Elementary school:Oakbrook
Utilities
- Water:Public
- Sewer:Public Sewer
Finances and disclosures
- Price:$508,000
- Price per sq. ft.:$193.45
New listings near 205 Foxcroft Lane
- New
 $515,000Active4 beds 3 baths2,944 sq. ft.
$515,000Active4 beds 3 baths2,944 sq. ft.216 Ribbon Road, Summerville, SC 29483
MLS# 25024815Listed by: AGENTOWNED REALTY PREFERRED GROUP - New
 $520,495Active5 beds 4 baths2,917 sq. ft.
$520,495Active5 beds 4 baths2,917 sq. ft.332 Citrus Drive, Summerville, SC 29486
MLS# 25024826Listed by: LENNAR SALES CORP. - New
 $452,000Active4 beds 3 baths1,991 sq. ft.
$452,000Active4 beds 3 baths1,991 sq. ft.1073 Forrest Creek Drive, Summerville, SC 29483
MLS# 25024801Listed by: D R HORTON INC - New
 $508,449Active3 beds 2 baths2,064 sq. ft.
$508,449Active3 beds 2 baths2,064 sq. ft.173 Summerwind Drive Drive, Summerville, SC 29486
MLS# 25024792Listed by: DRB GROUP SOUTH CAROLINA, LLC - New
 $392,060Active5 beds 4 baths2,407 sq. ft.
$392,060Active5 beds 4 baths2,407 sq. ft.1795 Nola Run, Summerville, SC 29485
MLS# 25024786Listed by: LENNAR SALES CORP. - New
 $385,000Active4 beds 3 baths2,272 sq. ft.
$385,000Active4 beds 3 baths2,272 sq. ft.413 Cotton Hope Lane, Summerville, SC 29483
MLS# 25024787Listed by: REALTY ONE GROUP COASTAL - New
 $391,155Active4 beds 3 baths2,119 sq. ft.
$391,155Active4 beds 3 baths2,119 sq. ft.1019 Riverbed Retreat Lane, Summerville, SC 29485
MLS# 25024788Listed by: LENNAR SALES CORP. - New
 $79,900Active1.61 Acres
$79,900Active1.61 Acres00 Abandon Lane, Summerville, SC 29486
MLS# 4301101Listed by: ENA RENTALS LLC - New
 $99,900Active7 Acres
$99,900Active7 Acres00 Abandon Lane, Summerville, SC 29486
MLS# 4301124Listed by: ENA RENTALS LLC - New
 $49,000Active0.11 Acres
$49,000Active0.11 Acres184 W Boundary Street, Summerville, SC 29485
MLS# 25024769Listed by: CAROLINA ONE REAL ESTATE
