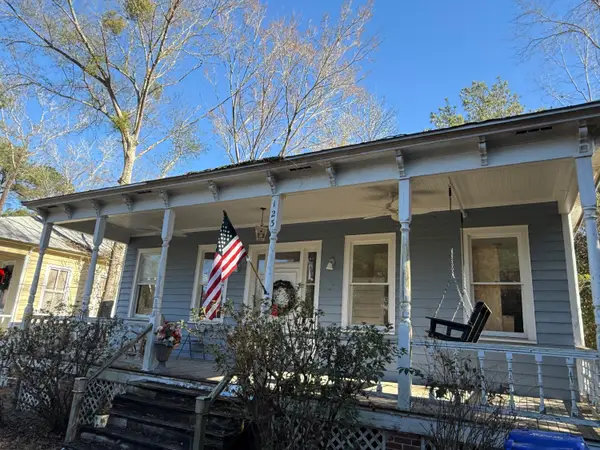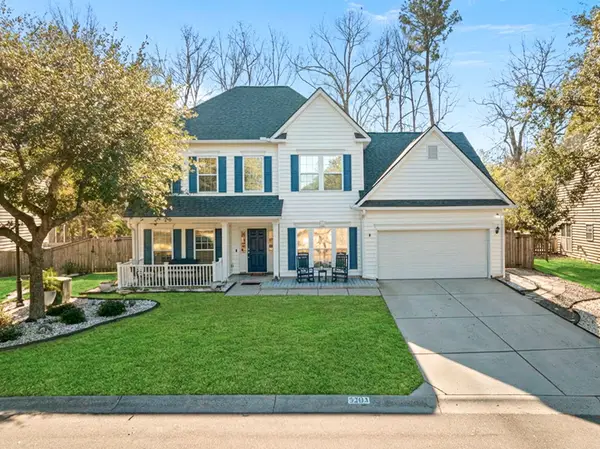205 Kirksey Drive, Summerville, SC 29485
Local realty services provided by:Better Homes and Gardens Real Estate Palmetto
Listed by: dave friedman, rob "red" redziniak
Office: keller williams realty charleston
MLS#:26001123
Source:SC_CTAR
205 Kirksey Drive,Summerville, SC 29485
$295,000
- 3 Beds
- 2 Baths
- 1,048 sq. ft.
- Single family
- Active
Price summary
- Price:$295,000
- Price per sq. ft.:$281.49
About this home
Welcome to this beautifully updated 3-bedroom, 2-bath home located in the desirable Barony Ridge neighborhood. Boasting recent renovations and thoughtful upgrades throughout, this move-in ready home offers modern comfort and charm in a prime location. Step inside to find brand-new flooring and fresh paint throughout the entire home. The spacious living room features soaring vaulted ceilings, a stunning brick fireplace, and an abundance of natural light. A newly designed shoe storage area and cozy bench/reading nook add both style and function to the space.The kitchen is a chef's dream with brand-new cabinetry, stainless steel appliances, ample counter space, and sleek new baseboards and flooringperfect for both everyday living and entertaining.
The primary suite offers plenty of space to unwind, with an updated en-suite bathroom that includes new tile flooring, a modern vanity, and a new toilet. Two additional well-sized bedrooms share a full bath, ideal for family or guests.
Outside, enjoy a large fenced-in backyardgreat for kids, pets, or weekend gatherings. The rear section of the fence is brand new for added privacy and peace of mind.
Additional highlights include:
No HOA
Trash included in property taxes, included a monthly bulk pick up.
Zoned for highly rated DD2 schools
Weekly newspaper delivered
Close to downtown Summerville, Dorchester Road, shopping, and more
Don't miss your chance to own this turnkey home in a fantastic location!
Use preferred lender to buy this home and receive an incentive towards your closing costs!
Contact an agent
Home facts
- Year built:1986
- Listing ID #:26001123
- Added:179 day(s) ago
- Updated:January 20, 2026 at 09:52 PM
Rooms and interior
- Bedrooms:3
- Total bathrooms:2
- Full bathrooms:2
- Living area:1,048 sq. ft.
Heating and cooling
- Cooling:Central Air
- Heating:Heat Pump
Structure and exterior
- Year built:1986
- Building area:1,048 sq. ft.
- Lot area:0.18 Acres
Schools
- High school:Ashley Ridge
- Middle school:Gregg
- Elementary school:Flowertown
Utilities
- Water:Public
- Sewer:Public Sewer
Finances and disclosures
- Price:$295,000
- Price per sq. ft.:$281.49
New listings near 205 Kirksey Drive
- New
 $399,900Active4 beds 1 baths1,908 sq. ft.
$399,900Active4 beds 1 baths1,908 sq. ft.123 Pressley Avenue, Summerville, SC 29483
MLS# 26001804Listed by: JOHNSON & WILSON REAL ESTATE CO LLC - New
 $435,000Active4 beds 4 baths2,478 sq. ft.
$435,000Active4 beds 4 baths2,478 sq. ft.407 Forsythia Avenue, Summerville, SC 29483
MLS# 26001785Listed by: CAROLINA ONE REAL ESTATE - New
 $306,000Active3 beds 3 baths1,488 sq. ft.
$306,000Active3 beds 3 baths1,488 sq. ft.104 Nottingham Court, Summerville, SC 29485
MLS# 26001748Listed by: OPENDOOR BROKERAGE, LLC - New
 $300,000Active4 beds 2 baths1,443 sq. ft.
$300,000Active4 beds 2 baths1,443 sq. ft.118 Froman Drive, Summerville, SC 29483
MLS# 26001722Listed by: BRAND NAME REAL ESTATE - New
 $315,000Active3 beds 2 baths1,588 sq. ft.
$315,000Active3 beds 2 baths1,588 sq. ft.1106 Flyway Road, Summerville, SC 29483
MLS# 26001644Listed by: HEALTHY REALTY LLC - New
 $117,000Active1.01 Acres
$117,000Active1.01 Acres00 Gallashaw Road, Summerville, SC 29483
MLS# 26001679Listed by: CHANGING LIVES FOREVER HOME SOLUTIONS - New
 $429,990Active4 beds 2 baths1,867 sq. ft.
$429,990Active4 beds 2 baths1,867 sq. ft.5248 Cottage Landing Drive, Summerville, SC 29485
MLS# 26001701Listed by: ASHTON CHARLESTON RESIDENTIAL - New
 $340,000Active3 beds 2 baths1,712 sq. ft.
$340,000Active3 beds 2 baths1,712 sq. ft.642 Grassy Hill Road, Summerville, SC 29483
MLS# 26001668Listed by: THE BOULEVARD COMPANY - New
 $509,000Active5 beds 3 baths2,720 sq. ft.
$509,000Active5 beds 3 baths2,720 sq. ft.5203 Stonewall Drive, Summerville, SC 29485
MLS# 26001666Listed by: THE HUSTED TEAM POWERED BY KELLER WILLIAMS - Open Sun, 12:30 to 2:30pmNew
 $360,000Active3 beds 2 baths1,132 sq. ft.
$360,000Active3 beds 2 baths1,132 sq. ft.106 Teddy Court, Summerville, SC 29485
MLS# 26001627Listed by: CAROLINA ONE REAL ESTATE
