205 Towhee Drive, Summerville, SC 29485
Local realty services provided by:Better Homes and Gardens Real Estate Palmetto
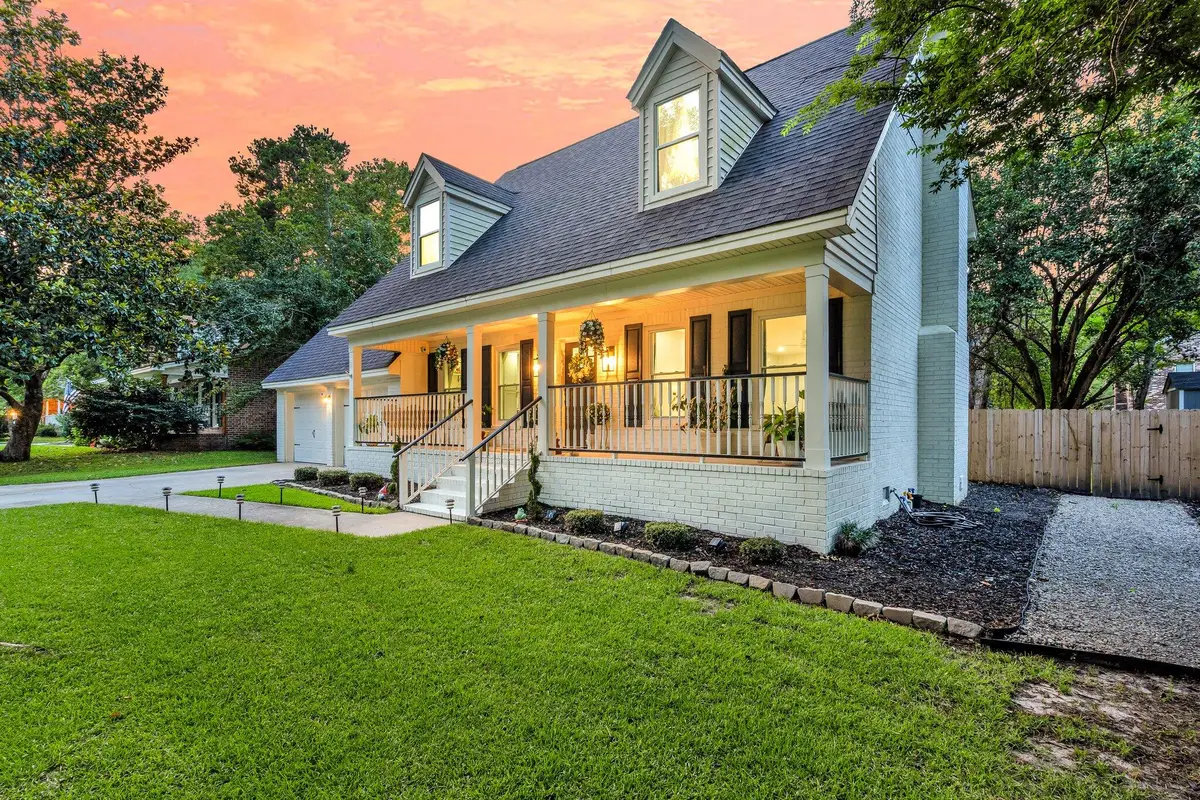
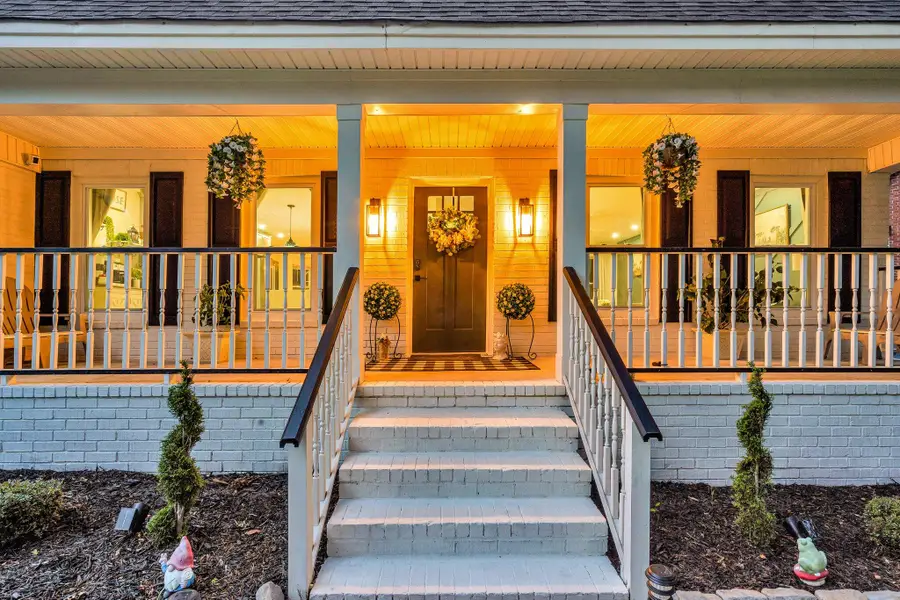
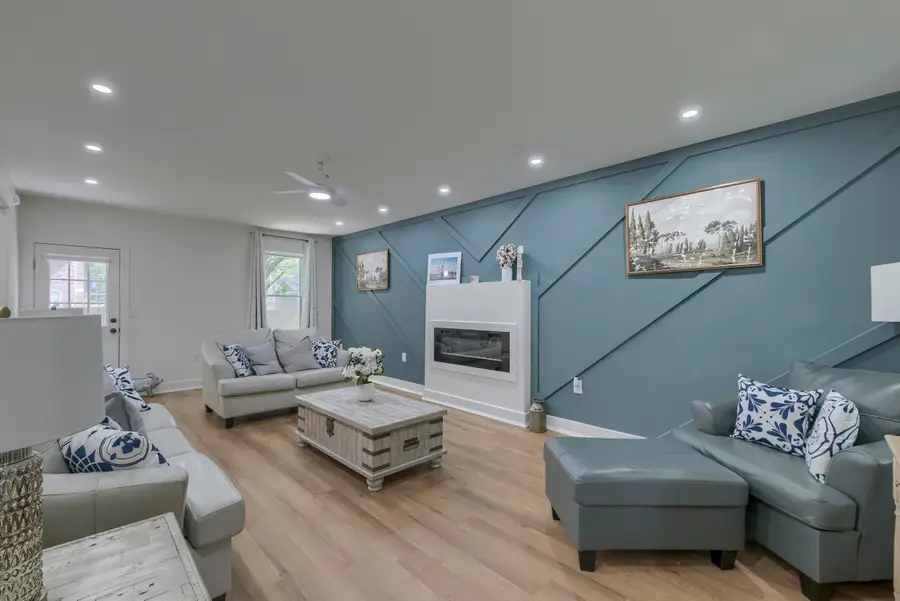
Listed by:caroline treece
Office:matt o'neill real estate
MLS#:25016638
Source:SC_CTAR
205 Towhee Drive,Summerville, SC 29485
$465,000
- 4 Beds
- 4 Baths
- 2,158 sq. ft.
- Single family
- Active
Price summary
- Price:$465,000
- Price per sq. ft.:$215.48
About this home
***Ask about the possibility of receiving 1% reduction in interest rate and free refi.*** Beautifully nestled on a spacious lot in Summerville, this charming home offers an inviting blend of style, comfort, and modern convenience. From the moment you arrive, the attractive exterior, expansive front yard, wide driveway, two car garage, and welcoming front porch set the tone for what's inside. The front porch offers a peaceful setting to sit back, relax, and enjoy the surroundings. Step through the front door and you'll be greeted by an open and airy floor plan filled with natural light, gorgeous flooring, and contemporary touches throughout.The stunning kitchen is a true centerpiece, showcasing stainless steel appliances, elegant countertops including a waterfall island, abundant sleek cabinetry, a pot filler, stylish backsplash, and a beverage fridge. A cozy bay-windowed dining area overlooks the backyard, creating the perfect space for meals and entertaining. Just off the entry, the family room offers warmth and character with a statement accent wall and built-in fireplace.
Upstairs, the primary bedroom offers comfort and space along with an en suite bath featuring lovely tile flooring, a dual sink vanity, and a generous step-in shower. Two spacious bedrooms and a full bathroom can also be found on the upper level. The FROG serves as a versatile bonus or flex space and includes its own full bath with a step-in shower, making it ideal as an additional bedroom or guest suite.
Out back, a fenced yard offers a private retreat with a patio and ample room to enjoy the Lowcountry lifestyle. Conveniently located just under two miles from Historic Downtown Summerville, less than four miles from I-26, and under five miles from Nexton Square, this home delivers the best of both location and lifestyle. With so much to offer, this is one opportunity you won't want to miss.
Contact an agent
Home facts
- Year built:1981
- Listing Id #:25016638
- Added:65 day(s) ago
- Updated:August 19, 2025 at 02:17 PM
Rooms and interior
- Bedrooms:4
- Total bathrooms:4
- Full bathrooms:3
- Half bathrooms:1
- Living area:2,158 sq. ft.
Heating and cooling
- Cooling:Central Air
Structure and exterior
- Year built:1981
- Building area:2,158 sq. ft.
- Lot area:0.25 Acres
Schools
- High school:Summerville
- Middle school:Alston
- Elementary school:Spann
Utilities
- Water:Public
- Sewer:Public Sewer
Finances and disclosures
- Price:$465,000
- Price per sq. ft.:$215.48
New listings near 205 Towhee Drive
- New
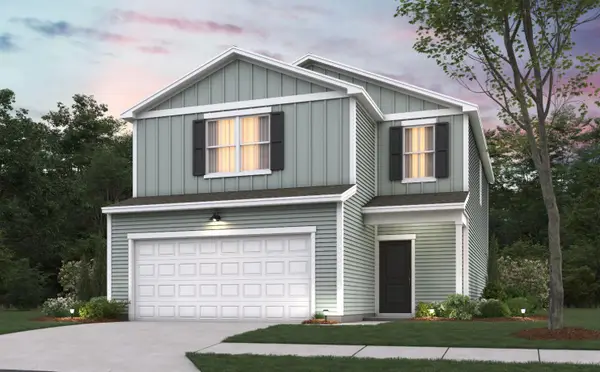 $364,460Active3 beds 3 baths1,923 sq. ft.
$364,460Active3 beds 3 baths1,923 sq. ft.764 Meadowbrook Lane, Summerville, SC 29486
MLS# 25022797Listed by: CENTEX HOMES - New
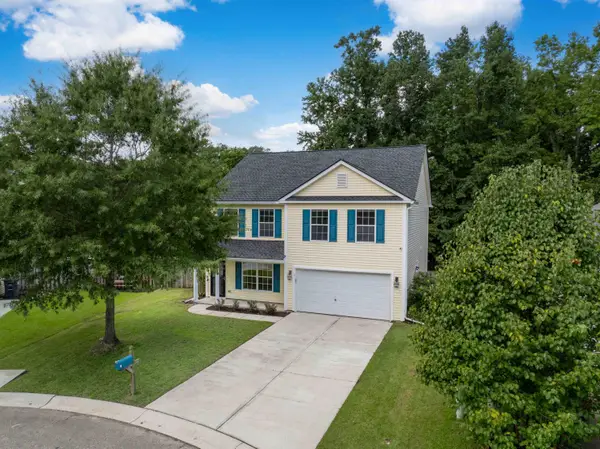 $375,000Active4 beds 3 baths2,398 sq. ft.
$375,000Active4 beds 3 baths2,398 sq. ft.132 Hammerbeck Road, Summerville, SC 29483
MLS# 25022788Listed by: SEIGNIOUS AND SMITH, LLC 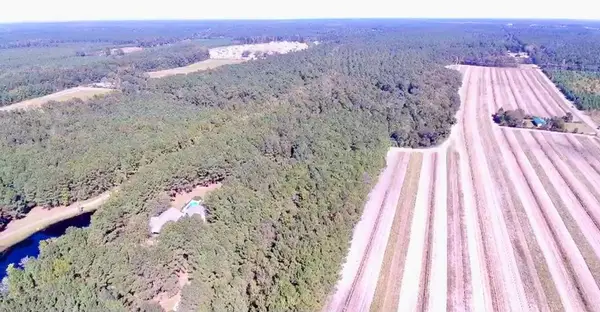 $8,800,000Pending78 Acres
$8,800,000Pending78 Acres2356 2360 State Road, Summerville, SC 29486
MLS# 149408Listed by: THE REAL ESTATE FIRM- New
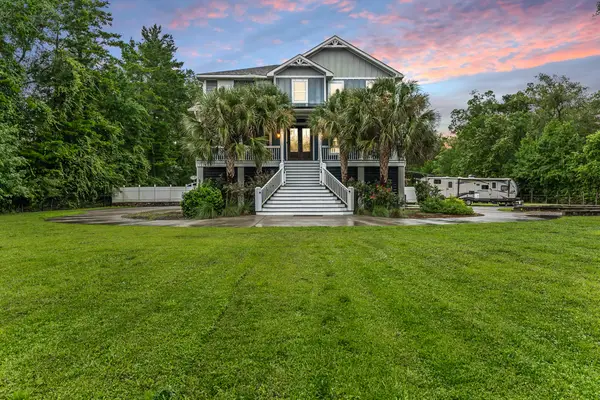 $1,800,000Active4 beds 5 baths3,874 sq. ft.
$1,800,000Active4 beds 5 baths3,874 sq. ft.323 Dogwood Ridge Road, Summerville, SC 29485
MLS# 25022773Listed by: RE/MAX CORNERSTONE REALTY - New
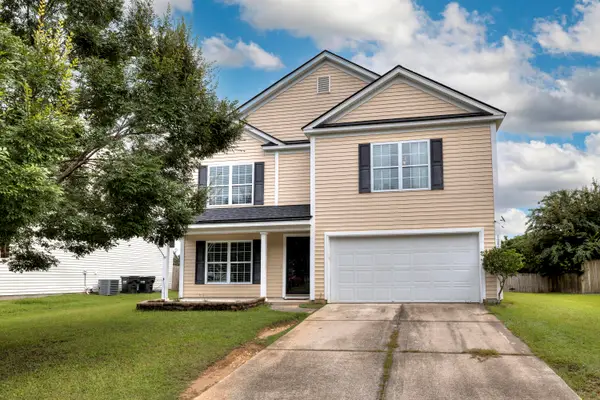 $399,000Active5 beds 4 baths2,967 sq. ft.
$399,000Active5 beds 4 baths2,967 sq. ft.1255 Wild Goose Trail, Summerville, SC 29483
MLS# 200244Listed by: GAYMON REALTY GROUP - New
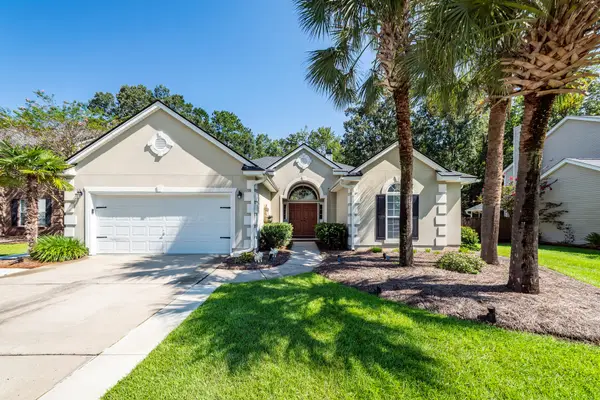 $469,000Active3 beds 2 baths2,185 sq. ft.
$469,000Active3 beds 2 baths2,185 sq. ft.136 Oakbluff Road, Summerville, SC 29485
MLS# 25022759Listed by: HARBOURTOWNE REAL ESTATE - New
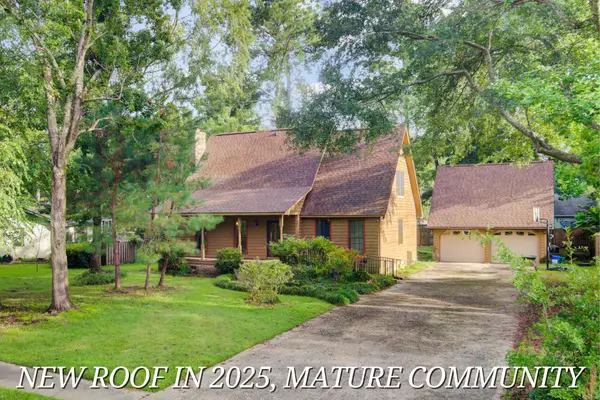 $295,000Active3 beds 2 baths1,849 sq. ft.
$295,000Active3 beds 2 baths1,849 sq. ft.107 Boone Drive, Summerville, SC 29485
MLS# 25022749Listed by: KELLER WILLIAMS KEY - Open Wed, 11am to 4pmNew
 $389,990Active4 beds 4 baths2,000 sq. ft.
$389,990Active4 beds 4 baths2,000 sq. ft.240 Somerset Acres Drive, Summerville, SC 29486
MLS# 25022741Listed by: SM SOUTH CAROLINA BROKERAGE LLC - New
 $537,990Active3 beds 2 baths1,877 sq. ft.
$537,990Active3 beds 2 baths1,877 sq. ft.103 Indigo Cove Boulevard, Summerville, SC 29486
MLS# 25022731Listed by: MERITAGE HOMES - New
 $579,990Active4 beds 3 baths2,514 sq. ft.
$579,990Active4 beds 3 baths2,514 sq. ft.419 Radiant Blue Way, Summerville, SC 29486
MLS# 25022733Listed by: MERITAGE HOMES

