206 President Circle, Summerville, SC 29483
Local realty services provided by:Better Homes and Gardens Real Estate Palmetto
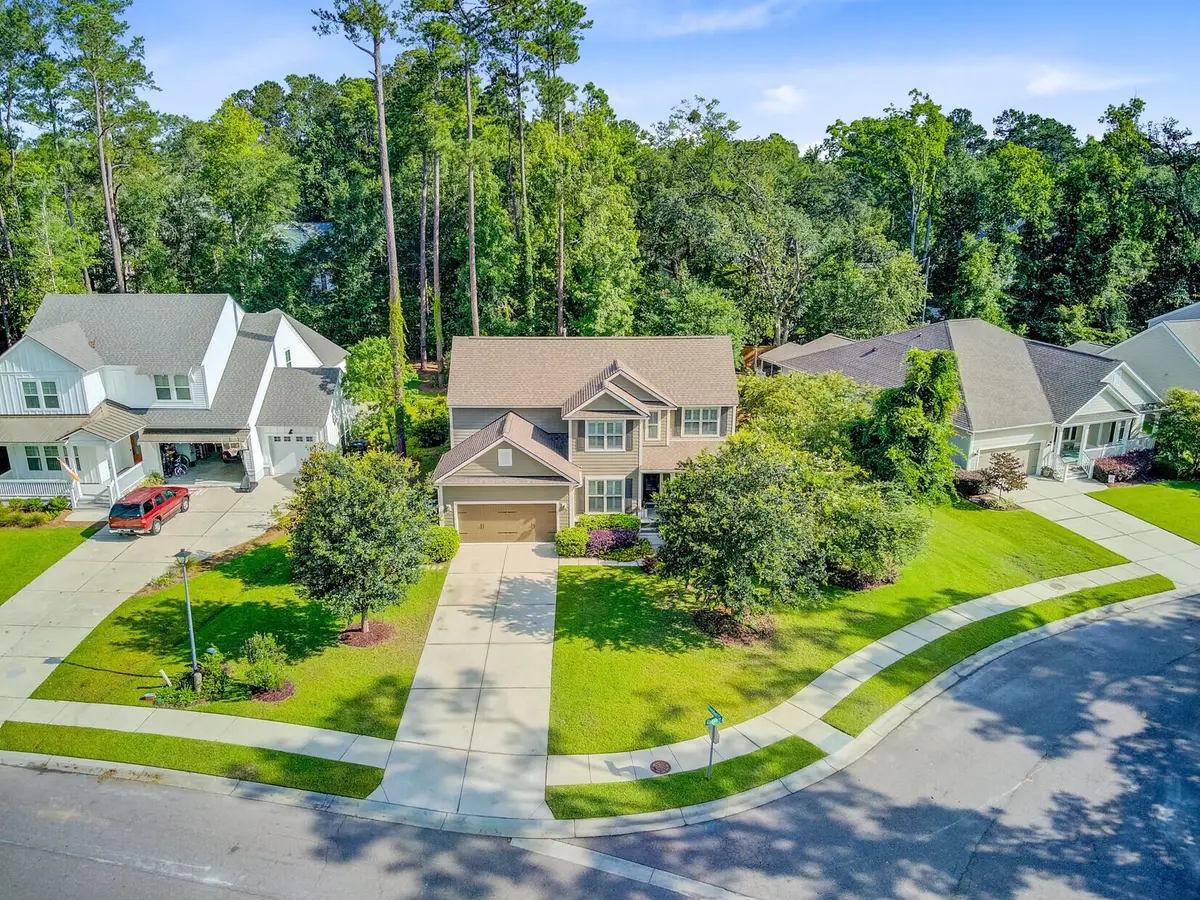
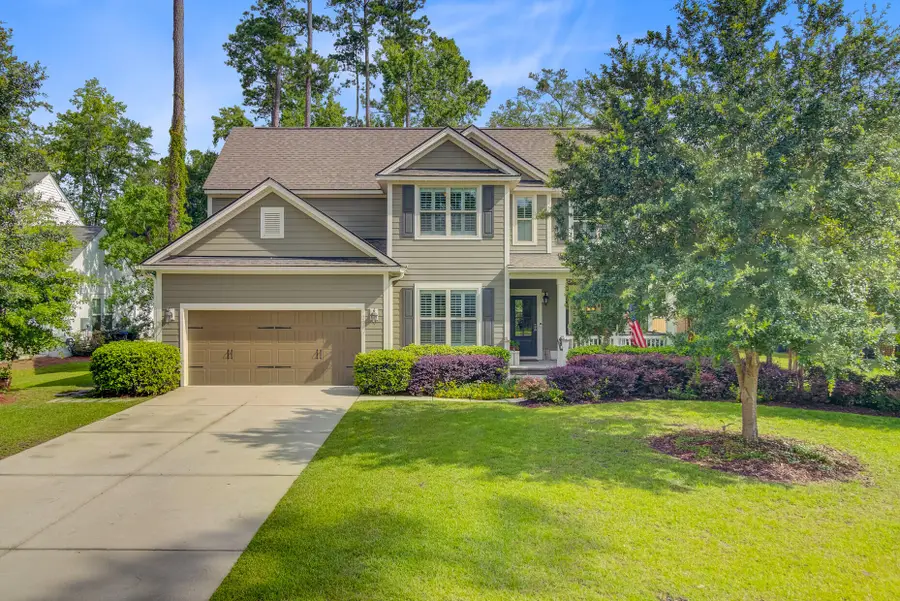
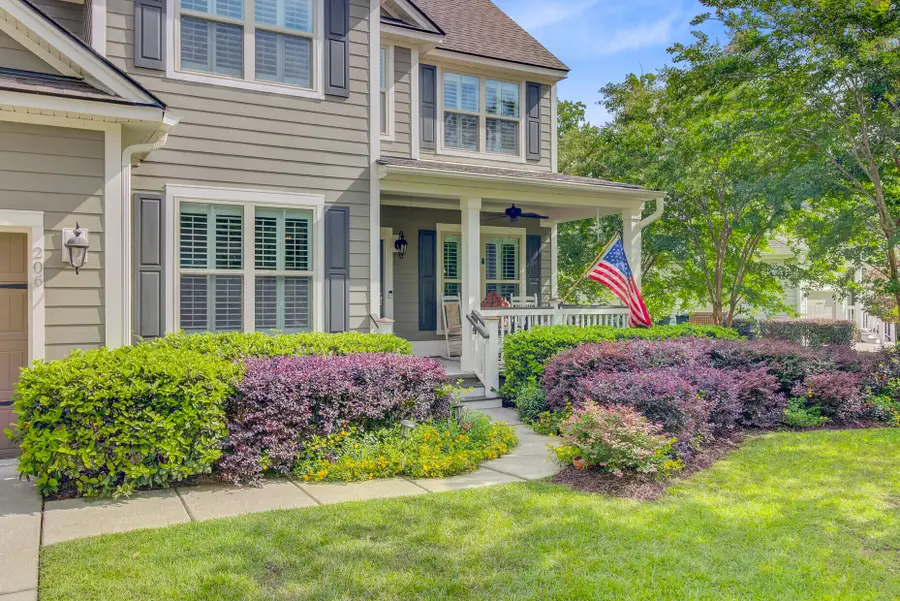
Listed by:taylor charpia843-900-4475
Office:the boulevard company
MLS#:25016702
Source:SC_CTAR
Price summary
- Price:$724,900
- Price per sq. ft.:$205.06
About this home
Charming traditional home located next to the historic district featuring cement plank siding, mature landscaping, and inviting curb appeal with picturesque pond view. Enjoy relaxing on the comfortable front porch or in the spacious backyard with a paved patio, perfect for entertaining. The attached two car garage provides added convenience.Inside, the open and airy floor plan blends comfort and functionality, ideal for everyday living and hosting guests. The formal dining room includes tray ceilings, large windows, and elegant wainscoting. Throughout the home, you'll find crown molding and hardwood floors that add warmth and character.Just off the stairs, a versatile bonus area makes a perfect office, bar, orreading nook. The spacious kitchen features granite countertops, stainless steel appliances, a large island with bar seating, a built-in oven and microwavestainless steel appliances, a large island with bar seating, a built-in oven and microwave, dishwasher, abundant storage, and both a pantry and butler's pantry. The kitchen flows seamlessly into a bright dining space and a cozy living room, great for relaxing at the end of the day. A nearby flex room offers additional space for a sunroom or casual seating area with access to the backyard.
The first floor primary suite is a peaceful retreat with tray ceilings and a private en-suite bath complete with double vanities, a walk-in shower, garden tub, and the largest walk in closet you have ever seen!!!!
Upstairs, a large loft offers endless possibilities as a media room, playroom, library, or second living area. Three additional bedrooms and two full bathrooms provide plenty of room for family and guests.
Situated across from a scenic pond in this highly desirable area of Downtown Summerville, this home offers both tranquility and accessibility, just minutes from local dining, shopping, and community events.
Schedule your showing today!
Contact an agent
Home facts
- Year built:2014
- Listing Id #:25016702
- Added:181 day(s) ago
- Updated:August 14, 2025 at 08:37 PM
Rooms and interior
- Bedrooms:4
- Total bathrooms:4
- Full bathrooms:3
- Half bathrooms:1
- Living area:3,535 sq. ft.
Heating and cooling
- Cooling:Central Air
Structure and exterior
- Year built:2014
- Building area:3,535 sq. ft.
- Lot area:0.31 Acres
Schools
- High school:Summerville
- Middle school:Alston
- Elementary school:Flowertown
Utilities
- Water:Public
- Sewer:Public Sewer
Finances and disclosures
- Price:$724,900
- Price per sq. ft.:$205.06
New listings near 206 President Circle
- New
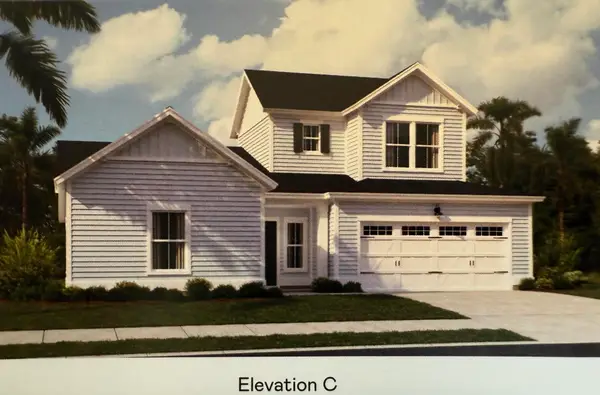 $342,460Active3 beds 3 baths1,856 sq. ft.
$342,460Active3 beds 3 baths1,856 sq. ft.127 C Ireland Drive #C, Summerville, SC 29486
MLS# 25022424Listed by: LENNAR SALES CORP. - New
 $510,265Active5 beds 4 baths2,579 sq. ft.
$510,265Active5 beds 4 baths2,579 sq. ft.336 Citrus Drive, Summerville, SC 29486
MLS# 25022428Listed by: LENNAR SALES CORP. - New
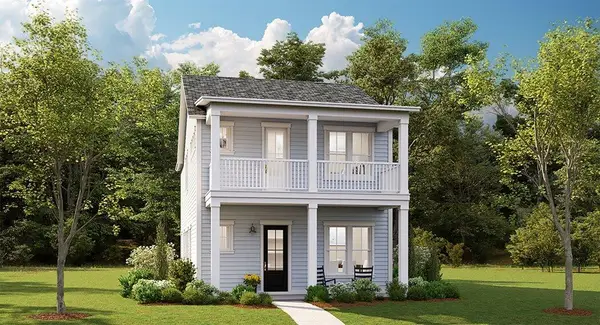 $383,289Active4 beds 3 baths2,117 sq. ft.
$383,289Active4 beds 3 baths2,117 sq. ft.174 Maritime Way, Summerville, SC 29485
MLS# 25022434Listed by: LENNAR SALES CORP. - New
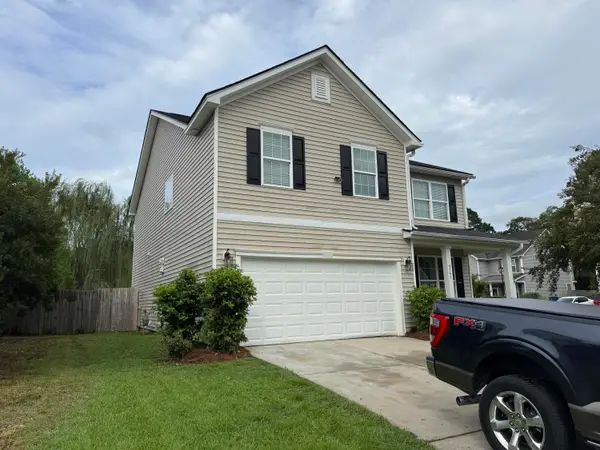 $410,000Active4 beds 3 baths2,498 sq. ft.
$410,000Active4 beds 3 baths2,498 sq. ft.4747 Lewis And Clark Trail, Summerville, SC 29485
MLS# 25022436Listed by: PLUFF MUD REALTY - New
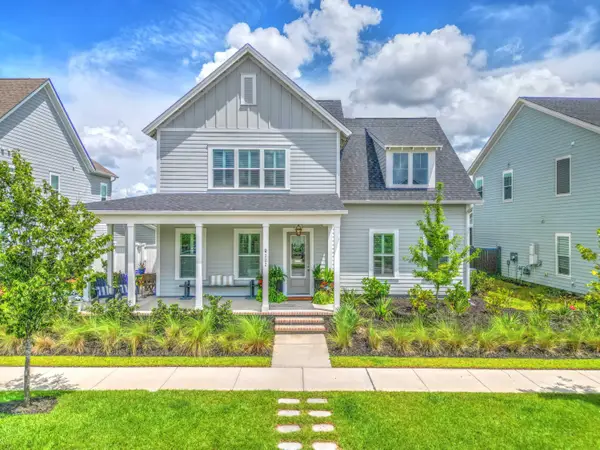 $899,895Active4 beds 4 baths2,761 sq. ft.
$899,895Active4 beds 4 baths2,761 sq. ft.222 Symphony Avenue, Summerville, SC 29486
MLS# 25022437Listed by: CAROLINA ONE REAL ESTATE - New
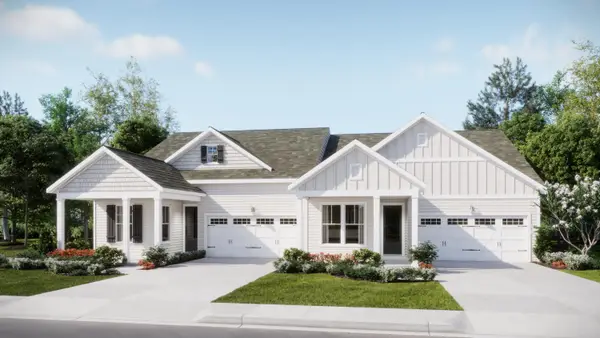 $386,500Active3 beds 3 baths1,881 sq. ft.
$386,500Active3 beds 3 baths1,881 sq. ft.135 Bloomsbury Street, Summerville, SC 29486
MLS# 25022410Listed by: LENNAR SALES CORP. - New
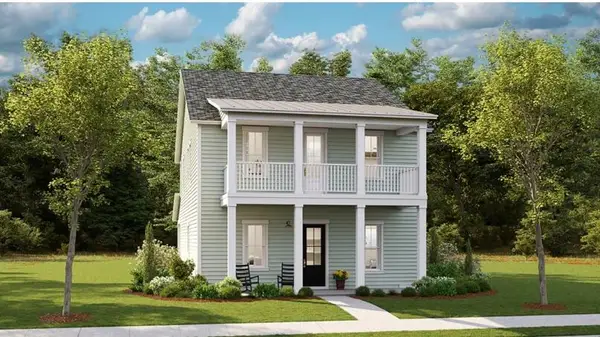 $457,140Active4 beds 3 baths2,525 sq. ft.
$457,140Active4 beds 3 baths2,525 sq. ft.180 Maritime Way, Summerville, SC 29485
MLS# 25022412Listed by: LENNAR SALES CORP. - New
 $481,350Active4 beds 5 baths2,827 sq. ft.
$481,350Active4 beds 5 baths2,827 sq. ft.182 Maritime Way, Summerville, SC 29485
MLS# 25022414Listed by: LENNAR SALES CORP. - New
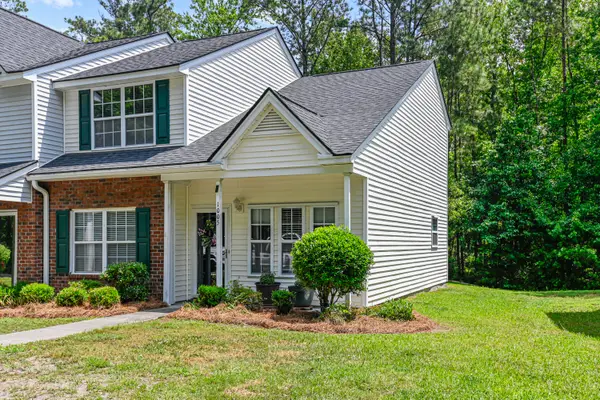 $278,000Active3 beds 3 baths1,426 sq. ft.
$278,000Active3 beds 3 baths1,426 sq. ft.1005 Pine Bluff Drive, Summerville, SC 29483
MLS# 25022415Listed by: CAROLINA ONE REAL ESTATE - New
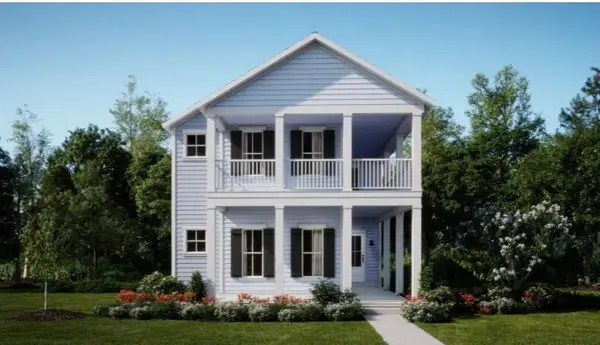 $449,291Active5 beds 5 baths3,195 sq. ft.
$449,291Active5 beds 5 baths3,195 sq. ft.176 Maritime Way, Summerville, SC 29485
MLS# 25022419Listed by: LENNAR SALES CORP.

