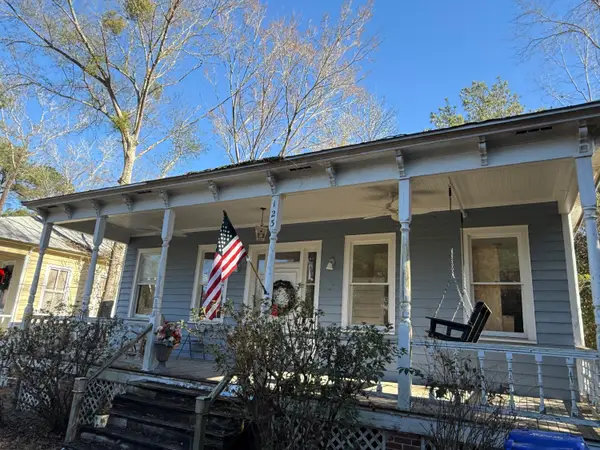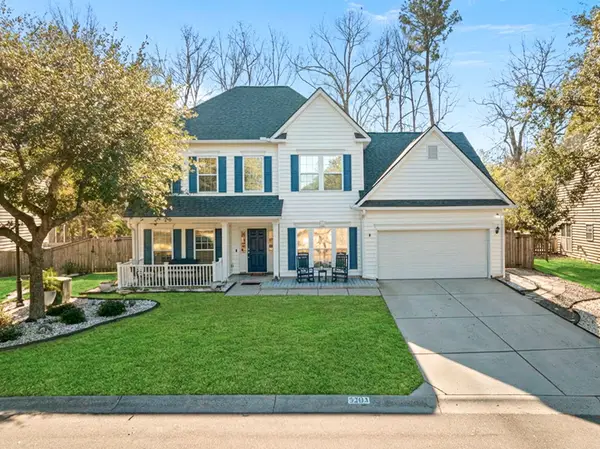209 Schooner Bend Avenue, Summerville, SC 29486
Local realty services provided by:Better Homes and Gardens Real Estate Medley
Listed by: ashley plaster, ashley kerr
Office: nexthome the agency group
MLS#:25022877
Source:SC_CTAR
Price summary
- Price:$414,900
- Price per sq. ft.:$235.74
About this home
Welcome to Del Webb Charleston's beloved Copper Ridge model, perfectly placed on a gorgeous oversized homesite just a short stroll from the community's amenity center.From the moment you pull up, the home greets you with charm, mature landscaping on the oversized lot frames the wide front porch, the kind of spot that just begs for rocking chairs and sweet tea afternoons. Step inside and you're welcomed by a foyer dressed in tile, wainscoting, and crown molding. The open floor plan unfolds with sunlight streaming in and views that stretch straight out to the backyard oasis. The kitchen, with its wraparound bar, maple cabinetry, Corian counters, and tiled backsplash, is designed so the cook is never left out of the conversation.At the back, the sunroom becomes a true showstopper...walls of windows open to serene views, tile floors keep things light, and from here, the covered porch practically calls your name. Surrounded by privacy, the soothing sound of fountains, and lush scenery, it feels like an outdoor living room you'll never want to leave.
The primary suite is a retreat of its own, with tray ceilings, soft natural light, and those same calming backyard views. The en-suite bath offers dual vanities, a soaking tub, walk-in shower, and a closet big enough to make organization effortless. Guests will appreciate their own private wing with a spacious bedroom and full bath, while the French-doored den flexes as an office, hobby room, or even a third sleeping space.
But it's the homesite that truly sets this Copper Ridge apart: oversized, beautifully landscaped, and offering an unmatched sense of peace. Come see why this floor plan is the favorite of so many...this isn't just a home, it's a lifestyle.
New HVAC - 08/2024
New Roof - 11/2023
Contact an agent
Home facts
- Year built:2007
- Listing ID #:25022877
- Added:153 day(s) ago
- Updated:January 20, 2026 at 10:38 PM
Rooms and interior
- Bedrooms:3
- Total bathrooms:2
- Full bathrooms:2
- Living area:1,760 sq. ft.
Heating and cooling
- Cooling:Central Air
Structure and exterior
- Year built:2007
- Building area:1,760 sq. ft.
- Lot area:0.15 Acres
Schools
- High school:Cane Bay High School
- Middle school:Cane Bay
- Elementary school:Cane Bay
Utilities
- Water:Public
- Sewer:Public Sewer
Finances and disclosures
- Price:$414,900
- Price per sq. ft.:$235.74
New listings near 209 Schooner Bend Avenue
- New
 $399,900Active4 beds 1 baths1,908 sq. ft.
$399,900Active4 beds 1 baths1,908 sq. ft.123 Pressley Avenue, Summerville, SC 29483
MLS# 26001804Listed by: JOHNSON & WILSON REAL ESTATE CO LLC - New
 $435,000Active4 beds 4 baths2,478 sq. ft.
$435,000Active4 beds 4 baths2,478 sq. ft.407 Forsythia Avenue, Summerville, SC 29483
MLS# 26001785Listed by: CAROLINA ONE REAL ESTATE - New
 $306,000Active3 beds 3 baths1,488 sq. ft.
$306,000Active3 beds 3 baths1,488 sq. ft.104 Nottingham Court, Summerville, SC 29485
MLS# 26001748Listed by: OPENDOOR BROKERAGE, LLC - New
 $300,000Active4 beds 2 baths1,443 sq. ft.
$300,000Active4 beds 2 baths1,443 sq. ft.118 Froman Drive, Summerville, SC 29483
MLS# 26001722Listed by: BRAND NAME REAL ESTATE - New
 $315,000Active3 beds 2 baths1,588 sq. ft.
$315,000Active3 beds 2 baths1,588 sq. ft.1106 Flyway Road, Summerville, SC 29483
MLS# 26001644Listed by: HEALTHY REALTY LLC - New
 $117,000Active1.01 Acres
$117,000Active1.01 Acres00 Gallashaw Road, Summerville, SC 29483
MLS# 26001679Listed by: CHANGING LIVES FOREVER HOME SOLUTIONS - New
 $429,990Active4 beds 2 baths1,867 sq. ft.
$429,990Active4 beds 2 baths1,867 sq. ft.5248 Cottage Landing Drive, Summerville, SC 29485
MLS# 26001701Listed by: ASHTON CHARLESTON RESIDENTIAL - New
 $340,000Active3 beds 2 baths1,712 sq. ft.
$340,000Active3 beds 2 baths1,712 sq. ft.642 Grassy Hill Road, Summerville, SC 29483
MLS# 26001668Listed by: THE BOULEVARD COMPANY - New
 $509,000Active5 beds 3 baths2,720 sq. ft.
$509,000Active5 beds 3 baths2,720 sq. ft.5203 Stonewall Drive, Summerville, SC 29485
MLS# 26001666Listed by: THE HUSTED TEAM POWERED BY KELLER WILLIAMS - Open Sun, 12:30 to 2:30pmNew
 $360,000Active3 beds 2 baths1,132 sq. ft.
$360,000Active3 beds 2 baths1,132 sq. ft.106 Teddy Court, Summerville, SC 29485
MLS# 26001627Listed by: CAROLINA ONE REAL ESTATE
