211 Bainsbury Lane, Summerville, SC 29483
Local realty services provided by:Better Homes and Gardens Real Estate Palmetto
Listed by: john bell
Office: the boulevard company
MLS#:25029253
Source:SC_CTAR
Price summary
- Price:$289,000
- Price per sq. ft.:$238.25
About this home
Energy-smart, single-story Summerville ranch with a 2021 roof and solar panels for lower utility costs. Step inside to vaulted ceilings, fresh paint, and an open floor plan filled with natural light.The eat-in kitchen features luxury vinyl plank flooring and flows straight into the family room for easy everyday living and entertaining.The primary suite offers a tray ceiling, a large walk-in closet, and a private en-suite bath.Two additional bedrooms give you flexible space for guests, hobbies, or a dedicated home office, plus custom shelving for extra storage.Out back, enjoy a fully fenced backyard with a patio and pergola, a wooded backdrop for privacy, and room to relax or garden.You also get a storage closet and an oversized shed with electricity, ideal for a workshopsetup and gear storage.
A double driveway adds the kind of parking space buyers always want.
Set in a quiet neighborhood in Dorchester School District Two, and about 3 miles to Historic Downtown Summerville.
You're also minutes to shopping, dining, and I-26 for an easy Charleston-area commute and airport access.
Move-in ready, freshly updated, and built for smarter monthly living.
Schedule your showing and ask for solar and utility details.
Contact an agent
Home facts
- Year built:2006
- Listing ID #:25029253
- Added:50 day(s) ago
- Updated:December 17, 2025 at 06:31 PM
Rooms and interior
- Bedrooms:3
- Total bathrooms:2
- Full bathrooms:2
- Living area:1,213 sq. ft.
Heating and cooling
- Cooling:Central Air
- Heating:Heat Pump
Structure and exterior
- Year built:2006
- Building area:1,213 sq. ft.
- Lot area:0.12 Acres
Schools
- High school:Summerville
- Middle school:Alston
- Elementary school:Alston Bailey
Utilities
- Water:Public
- Sewer:Public Sewer
Finances and disclosures
- Price:$289,000
- Price per sq. ft.:$238.25
New listings near 211 Bainsbury Lane
- New
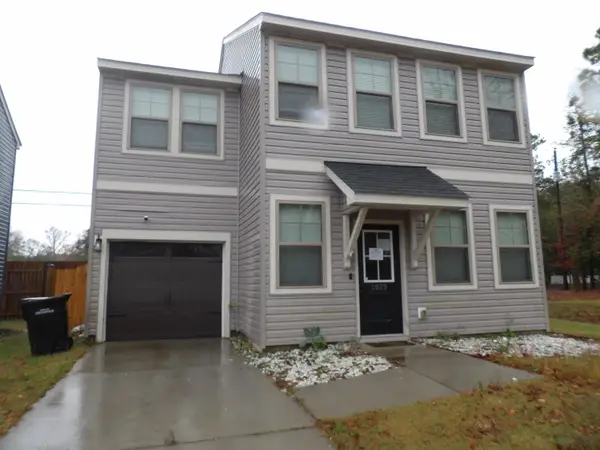 $317,500Active4 beds 4 baths1,600 sq. ft.
$317,500Active4 beds 4 baths1,600 sq. ft.1029 Berry Patch Circle, Summerville, SC 29485
MLS# 25032803Listed by: MICKEY D DURHAM REALTY - New
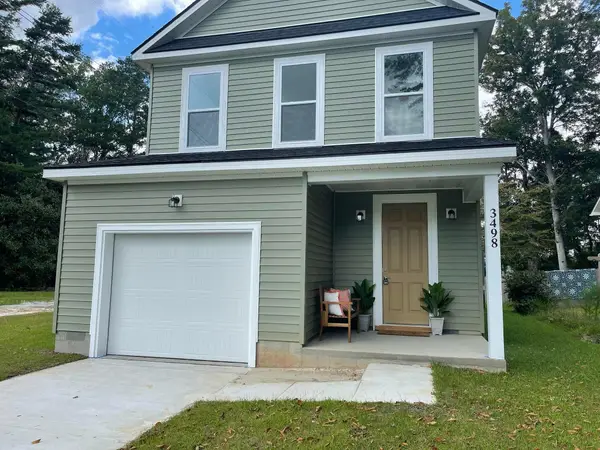 $427,000Active3 beds 3 baths1,955 sq. ft.
$427,000Active3 beds 3 baths1,955 sq. ft.254 W Smith Street, Summerville, SC 29485
MLS# 25032797Listed by: PREMIER PROPERTIES CHARLESTON - New
 $350,000Active3 beds 2 baths1,619 sq. ft.
$350,000Active3 beds 2 baths1,619 sq. ft.120 Sweet Cherry Lane, Summerville, SC 29486
MLS# 25032791Listed by: COLDWELL BANKER REALTY - New
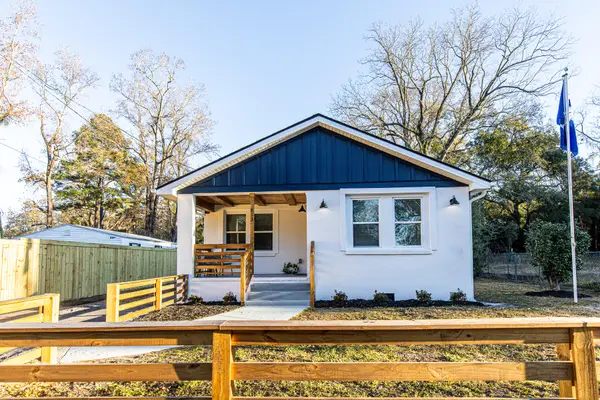 $415,000Active3 beds 3 baths1,622 sq. ft.
$415,000Active3 beds 3 baths1,622 sq. ft.813 West 1st North Street, Summerville, SC 29483
MLS# 25032793Listed by: BRAND NAME REAL ESTATE - New
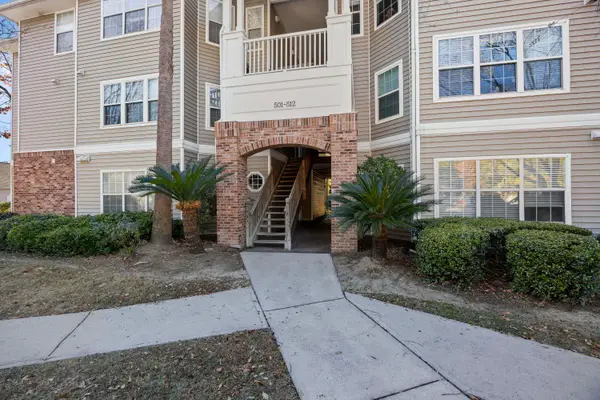 $243,000Active3 beds 2 baths1,109 sq. ft.
$243,000Active3 beds 2 baths1,109 sq. ft.188 Midland Parkway #501, Summerville, SC 29485
MLS# 25032780Listed by: EXP REALTY LLC - Open Sun, 1 to 4pmNew
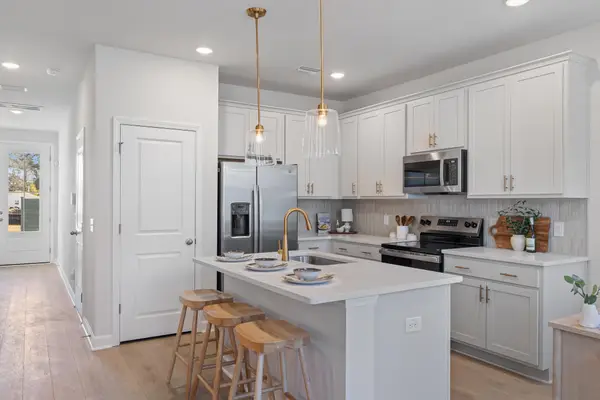 $299,990Active3 beds 3 baths1,285 sq. ft.
$299,990Active3 beds 3 baths1,285 sq. ft.465 Martins Creek Boulevard, Summerville, SC 29485
MLS# 25032784Listed by: ASHTON CHARLESTON RESIDENTIAL - New
 $419,999Active2 beds 2 baths1,522 sq. ft.
$419,999Active2 beds 2 baths1,522 sq. ft.5077 Song Sparrow Way, Summerville, SC 29483
MLS# 25032788Listed by: CAROLINA ONE REAL ESTATE - New
 $243,000Active3 beds 2 baths1,109 sq. ft.
$243,000Active3 beds 2 baths1,109 sq. ft.188 Midland Parkway #501, Summerville, SC 29485
MLS# 193853Listed by: EXP REALTY LLC - New
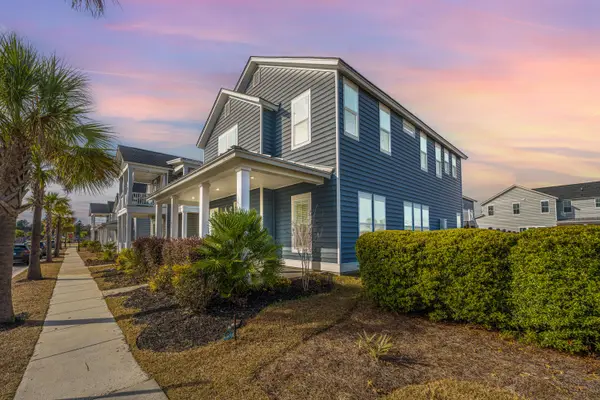 $475,000Active4 beds 3 baths2,635 sq. ft.
$475,000Active4 beds 3 baths2,635 sq. ft.102 Arrowwood Way, Summerville, SC 29485
MLS# 25032752Listed by: CAROLINA ONE REAL ESTATE - New
 $325,000Active3 beds 2 baths1,190 sq. ft.
$325,000Active3 beds 2 baths1,190 sq. ft.201 Challedon Drive, Summerville, SC 29485
MLS# 25032756Listed by: EXP REALTY LLC
