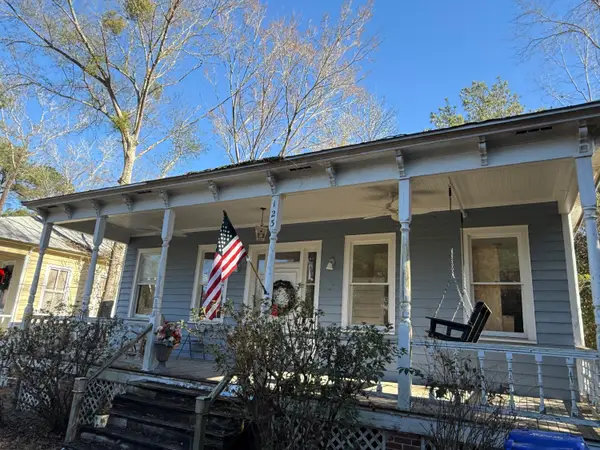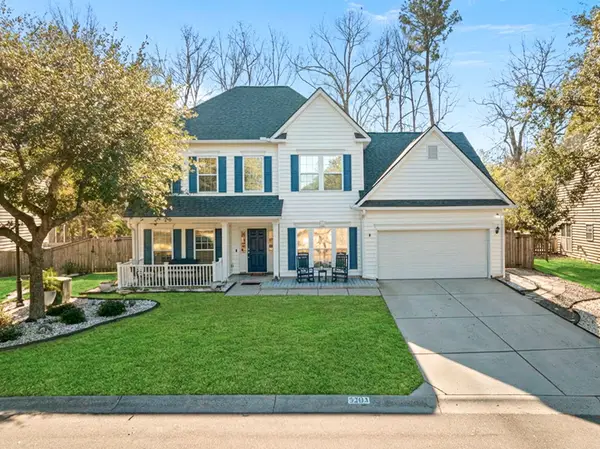211 Brailsford Road, Summerville, SC 29485
Local realty services provided by:Better Homes and Gardens Real Estate Medley
Listed by: jim mills
Office: nexthome the agency group
MLS#:25001795
Source:SC_CTAR
211 Brailsford Road,Summerville, SC 29485
$349,500
- 4 Beds
- 2 Baths
- 2,288 sq. ft.
- Single family
- Active
Price summary
- Price:$349,500
- Price per sq. ft.:$152.75
About this home
Welcome to this stunning brick ranch home, offering an impressive 2,288 sq. ft. of living space designed for both comfort and entertaining. Please note, this property that offers a unique quality of life, backs up to the start of new construction. As you step through the slate foyer, you'll find a large family room perfect for gatherings. The eat-in kitchen features beautiful tile countertops, seamlessly connecting to a formal dining area. With four spacious bedrooms, including a master suite with a walk-in shower and an expansive walk-in closet, this home meets all your family's needs. The master suite opens to a generous sunroom which is equipped with a full kitchen, making it an ideal space for relaxation or hosting. Enjoy outdoor living with a large 16 by 36 above-ground pool and atwo-tier deck that enhances your backyard experience. A versatile room over the garage provides additional possibilities for customization. This home is in move-in condition and features LTV flooring throughout the main living areas and encapsulated crawl space for added peace of mind. Don't miss the opportunity to make this beautiful home yours!
Contact an agent
Home facts
- Year built:1987
- Listing ID #:25001795
- Added:363 day(s) ago
- Updated:January 08, 2026 at 03:32 PM
Rooms and interior
- Bedrooms:4
- Total bathrooms:2
- Full bathrooms:2
- Living area:2,288 sq. ft.
Heating and cooling
- Cooling:Attic Fan, Central Air
- Heating:Heat Pump
Structure and exterior
- Year built:1987
- Building area:2,288 sq. ft.
- Lot area:0.38 Acres
Schools
- High school:Ashley Ridge
- Middle school:Alston
- Elementary school:Dr. Eugene Sires Elementary
Utilities
- Water:Public
- Sewer:Public Sewer
Finances and disclosures
- Price:$349,500
- Price per sq. ft.:$152.75
New listings near 211 Brailsford Road
- New
 $399,900Active4 beds 1 baths1,908 sq. ft.
$399,900Active4 beds 1 baths1,908 sq. ft.123 Pressley Avenue, Summerville, SC 29483
MLS# 26001804Listed by: JOHNSON & WILSON REAL ESTATE CO LLC - New
 $435,000Active4 beds 4 baths2,478 sq. ft.
$435,000Active4 beds 4 baths2,478 sq. ft.407 Forsythia Avenue, Summerville, SC 29483
MLS# 26001785Listed by: CAROLINA ONE REAL ESTATE - New
 $306,000Active3 beds 3 baths1,488 sq. ft.
$306,000Active3 beds 3 baths1,488 sq. ft.104 Nottingham Court, Summerville, SC 29485
MLS# 26001748Listed by: OPENDOOR BROKERAGE, LLC - New
 $300,000Active4 beds 2 baths1,443 sq. ft.
$300,000Active4 beds 2 baths1,443 sq. ft.118 Froman Drive, Summerville, SC 29483
MLS# 26001722Listed by: BRAND NAME REAL ESTATE - New
 $315,000Active3 beds 2 baths1,588 sq. ft.
$315,000Active3 beds 2 baths1,588 sq. ft.1106 Flyway Road, Summerville, SC 29483
MLS# 26001644Listed by: HEALTHY REALTY LLC - New
 $117,000Active1.01 Acres
$117,000Active1.01 Acres00 Gallashaw Road, Summerville, SC 29483
MLS# 26001679Listed by: CHANGING LIVES FOREVER HOME SOLUTIONS - New
 $429,990Active4 beds 2 baths1,867 sq. ft.
$429,990Active4 beds 2 baths1,867 sq. ft.5248 Cottage Landing Drive, Summerville, SC 29485
MLS# 26001701Listed by: ASHTON CHARLESTON RESIDENTIAL - New
 $340,000Active3 beds 2 baths1,712 sq. ft.
$340,000Active3 beds 2 baths1,712 sq. ft.642 Grassy Hill Road, Summerville, SC 29483
MLS# 26001668Listed by: THE BOULEVARD COMPANY - New
 $509,000Active5 beds 3 baths2,720 sq. ft.
$509,000Active5 beds 3 baths2,720 sq. ft.5203 Stonewall Drive, Summerville, SC 29485
MLS# 26001666Listed by: THE HUSTED TEAM POWERED BY KELLER WILLIAMS - Open Sun, 12:30 to 2:30pmNew
 $360,000Active3 beds 2 baths1,132 sq. ft.
$360,000Active3 beds 2 baths1,132 sq. ft.106 Teddy Court, Summerville, SC 29485
MLS# 26001627Listed by: CAROLINA ONE REAL ESTATE
