211 Turtle Cove Road, Summerville, SC 29485
Local realty services provided by:Better Homes and Gardens Real Estate Palmetto
Listed by: sarah coleman-lee, jessica lee
Office: agentowned realty co. premier group, inc.
MLS#:25020029
Source:SC_CTAR
211 Turtle Cove Road,Summerville, SC 29485
$399,500
- 4 Beds
- 3 Baths
- 1,890 sq. ft.
- Single family
- Active
Price summary
- Price:$399,500
- Price per sq. ft.:$211.38
About this home
Welcome to 211 Turtle Cove Rd ! A well-maintained 4BR/3BA, 1.5 story brick ranch style home in the sought-after Quail Arbor V community, zoned for Dorchester District II schools and minutes from shopping, dining, and parks. Roof only 5 years old, HVAC (2020) new HVAC installed for upstairs (2021); both units under warranty until 2032. Crawl space fully encapsulated with dehumidifier and 2 sump pumps. Attic foam-insulated--great for energy efficiency and added storage. This home boasts vaulted ceilings with exposed wood beams, a classic wood-burning fireplace, and custom built-in shelving that complements the cozy, sunken living room. The bright eat-in kitchen with bay window includes white cabinetry, granite countertops, comes with all appliances; and an adjacent laundry room with extrastorage includes washer/dryer. Enjoy multiple indoor/outdoor living spaces, including a sunroom with new doors and an oversized back deck that leads to a sparkling saltwater pool with a color-changing light that is perfect for relaxing, entertaining, or enjoying peaceful Lowcountry evenings. The primary suite features a walk-in closet and double vanity, with very nice size secondary bedrooms. Upstairs, the finished bonus suite (FROG) has new flooring, a full bath, new light fixture, and its own walk-in closet, which is great for guests, a home office, or multi-generational living. Don't miss your chance--Schedule your showing Today!
Contact an agent
Home facts
- Year built:1983
- Listing ID #:25020029
- Added:131 day(s) ago
- Updated:November 29, 2025 at 03:24 PM
Rooms and interior
- Bedrooms:4
- Total bathrooms:3
- Full bathrooms:3
- Living area:1,890 sq. ft.
Heating and cooling
- Cooling:Central Air, Window Unit(s)
Structure and exterior
- Year built:1983
- Building area:1,890 sq. ft.
- Lot area:0.35 Acres
Schools
- High school:Ashley Ridge
- Middle school:Alston
- Elementary school:Dr. Eugene Sires Elementary
Utilities
- Water:Public
- Sewer:Public Sewer
Finances and disclosures
- Price:$399,500
- Price per sq. ft.:$211.38
New listings near 211 Turtle Cove Road
- New
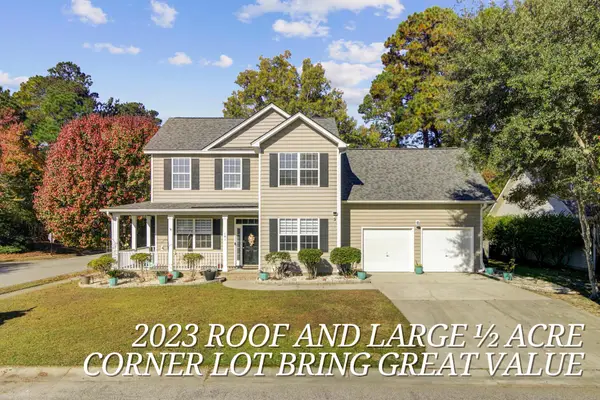 $425,000Active4 beds 3 baths2,000 sq. ft.
$425,000Active4 beds 3 baths2,000 sq. ft.101 Presidio Bend, Summerville, SC 29483
MLS# 25031371Listed by: KELLER WILLIAMS KEY - New
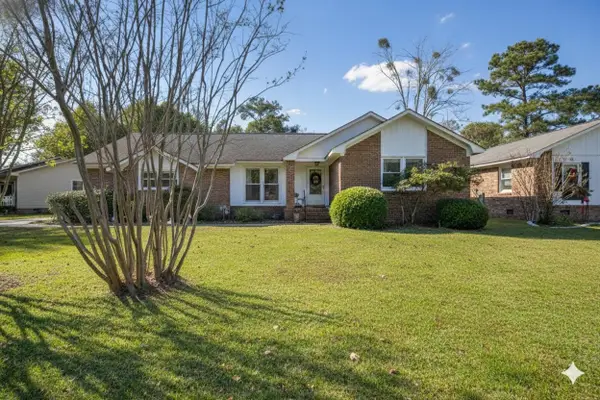 $375,000Active4 beds 2 baths1,708 sq. ft.
$375,000Active4 beds 2 baths1,708 sq. ft.111 Sandtrap Road, Summerville, SC 29483
MLS# 25031416Listed by: CAROLINA ONE REAL ESTATE - New
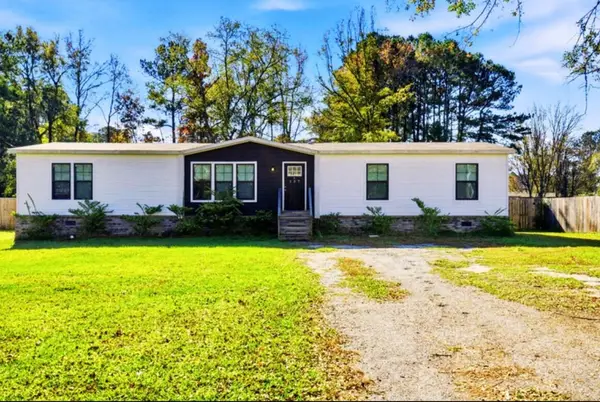 $335,000Active4 beds 2 baths1,904 sq. ft.
$335,000Active4 beds 2 baths1,904 sq. ft.237 W Steele Drive, Summerville, SC 29483
MLS# 25031407Listed by: KELLER WILLIAMS PARKWAY - New
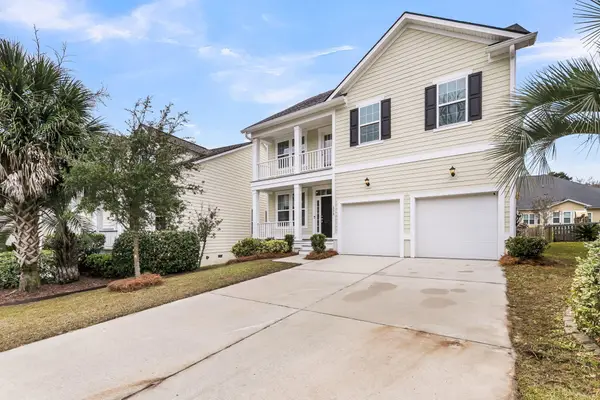 $415,000Active3 beds 3 baths2,464 sq. ft.
$415,000Active3 beds 3 baths2,464 sq. ft.132 Ashley Bluffs Road, Summerville, SC 29485
MLS# 25031397Listed by: GATEHOUSE REALTY, LLC - New
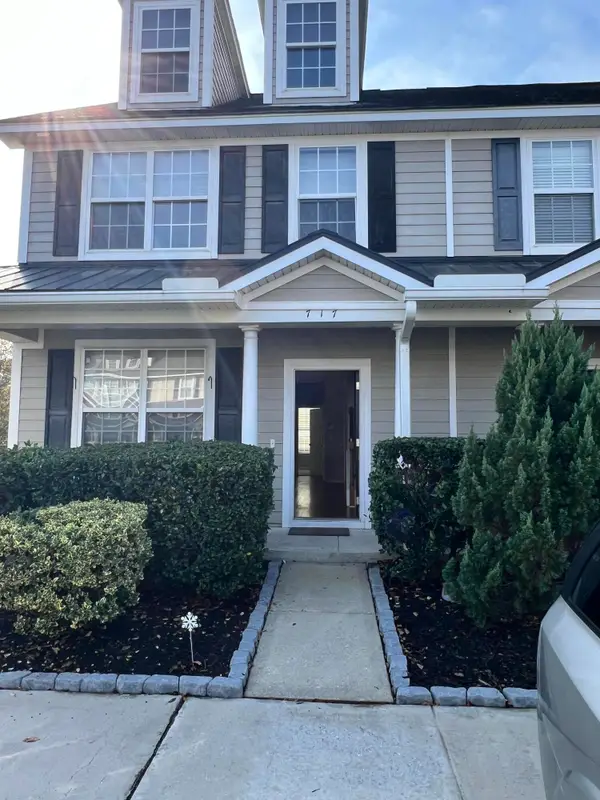 $250,000Active4 beds 4 baths1,700 sq. ft.
$250,000Active4 beds 4 baths1,700 sq. ft.717 Hemingway Circle Circle, Summerville, SC 29483
MLS# 25031361Listed by: REAL BROKER, LLC - New
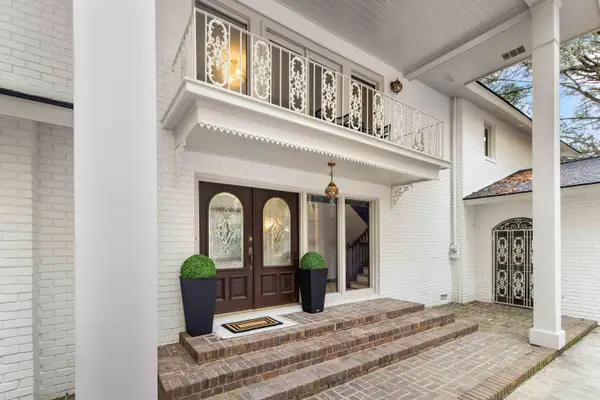 $1,150,000Active4 beds 5 baths3,981 sq. ft.
$1,150,000Active4 beds 5 baths3,981 sq. ft.9875 Jamison Road, Summerville, SC 29485
MLS# 25031348Listed by: DEBBIE FISHER HOMETOWN REALTY, LLC - New
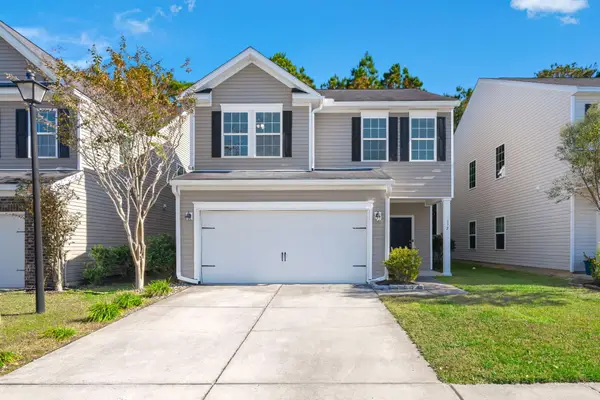 $340,000Active3 beds 3 baths1,646 sq. ft.
$340,000Active3 beds 3 baths1,646 sq. ft.132 Longford Drive, Summerville, SC 29483
MLS# 25031330Listed by: REALTY ONE GROUP COASTAL - New
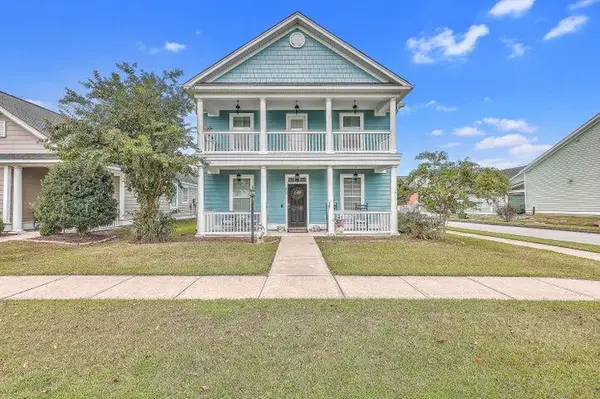 $380,000Active3 beds 3 baths1,990 sq. ft.
$380,000Active3 beds 3 baths1,990 sq. ft.200 Crossandra Avenue, Summerville, SC 29483
MLS# 25031320Listed by: KELLER WILLIAMS REALTY CHARLESTON - New
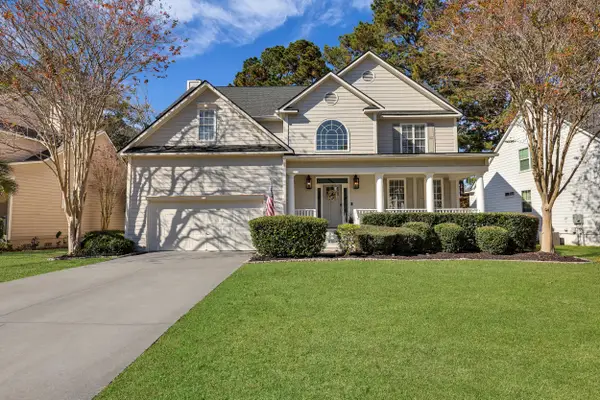 $574,900Active4 beds 3 baths2,649 sq. ft.
$574,900Active4 beds 3 baths2,649 sq. ft.1408 Peninsula Pointe Point, Summerville, SC 29485
MLS# 25031318Listed by: REALTY ONE GROUP COASTAL - New
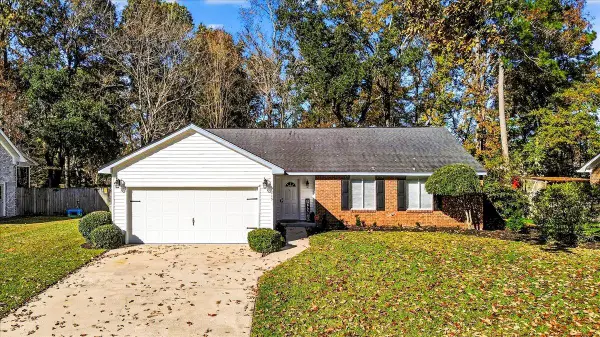 $375,000Active3 beds 2 baths1,563 sq. ft.
$375,000Active3 beds 2 baths1,563 sq. ft.215 Savannah Round, Summerville, SC 29485
MLS# 25031319Listed by: JEFF COOK REAL ESTATE LPT REALTY
