212 Congaree River Drive, Summerville, SC 29485
Local realty services provided by:Better Homes and Gardens Real Estate Palmetto
Listed by:brandy alspaugh
Office:coldwell banker realty
MLS#:25023488
Source:SC_CTAR
212 Congaree River Drive,Summerville, SC 29485
$266,000
- 3 Beds
- 3 Baths
- 1,454 sq. ft.
- Single family
- Active
Price summary
- Price:$266,000
- Price per sq. ft.:$182.94
About this home
Welcome to 212 Congaree River Drive--an inviting end unit townhouse nestled in the sought-after Lakes of Summerville community. This charming 3-bedroom, 2.5-bath home offers 1,454 square feet of thoughtfully designed living space, perfectly suited for comfort, convenience, and functionality.From the moment you step inside, you'll appreciate the abundant natural light and open-concept layout that make everyday living and entertaining a breeze. The primary suite and laundry room are conveniently located on the main floor, offering ease of access and added privacy for homeowners.Upstairs, you'll find two generously sized bedrooms, a full bathroom, and ample closet space for all your storage needs. Step outside to your private back patio and enjoy serene pond views an ideal spot for morning coffee or relaxing in the evening.
Community amenities include a swimming pool and clubhouse just a short walk away, enhancing your lifestyle with convenience.
This home is perfectly situated just minutes from Azalea Square shopping center, featuring Target, Walmart, and restaurants. Grocery options including ALDI and Publix are also nearby. Enjoy weekend outings to historic downtown Summerville, explore local boutiques, grab coffee, or stroll through Hutchinson Square and the seasonal farmer's market. With quick access to I-26, Charleston International Airport, Bosch, and Boeing, your commute is a breeze. This home offers the ideal mix of comfort, convenience, and community.
Contact an agent
Home facts
- Year built:2006
- Listing ID #:25023488
- Added:64 day(s) ago
- Updated:October 30, 2025 at 02:19 PM
Rooms and interior
- Bedrooms:3
- Total bathrooms:3
- Full bathrooms:2
- Half bathrooms:1
- Living area:1,454 sq. ft.
Heating and cooling
- Cooling:Central Air
- Heating:Electric
Structure and exterior
- Year built:2006
- Building area:1,454 sq. ft.
- Lot area:0.09 Acres
Schools
- High school:Stall
- Middle school:Deer Park
- Elementary school:Ladson
Utilities
- Water:Public
- Sewer:Public Sewer
Finances and disclosures
- Price:$266,000
- Price per sq. ft.:$182.94
New listings near 212 Congaree River Drive
- Open Sun, 12 to 2pmNew
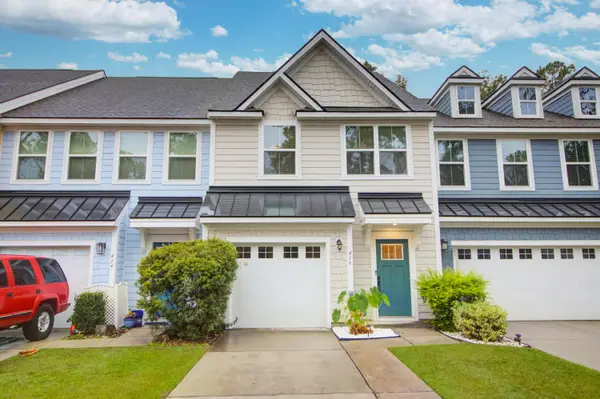 $288,000Active3 beds 3 baths1,556 sq. ft.
$288,000Active3 beds 3 baths1,556 sq. ft.416 Grand Palm Lane, Summerville, SC 29485
MLS# 25029131Listed by: EXP REALTY LLC 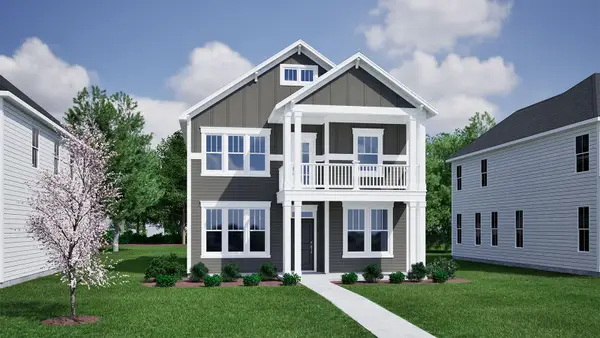 $479,000Pending4 beds 3 baths2,426 sq. ft.
$479,000Pending4 beds 3 baths2,426 sq. ft.103 Brown Cow Way, Summerville, SC 29483
MLS# 25029080Listed by: CAROLINA ONE REAL ESTATE- New
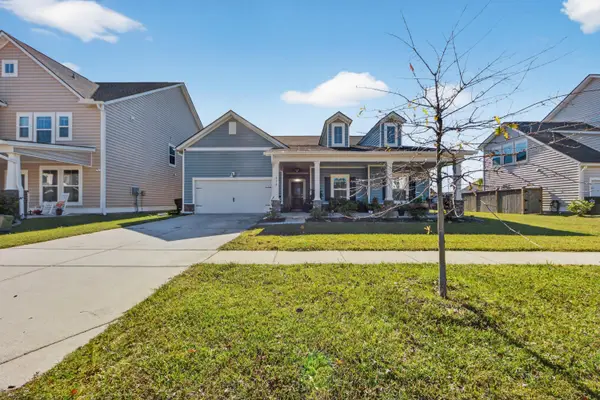 $585,000Active4 beds 4 baths3,050 sq. ft.
$585,000Active4 beds 4 baths3,050 sq. ft.974 Arrowwood Way, Summerville, SC 29485
MLS# 25029088Listed by: THREE REAL ESTATE LLC - New
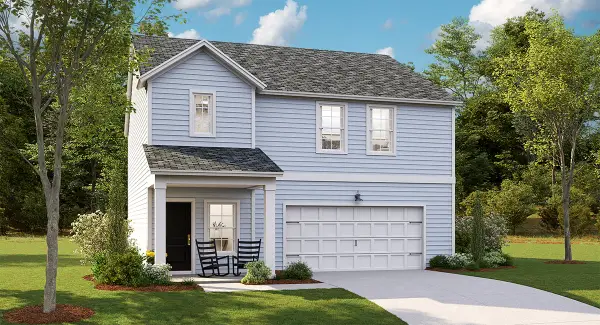 $359,711Active4 beds 3 baths1,999 sq. ft.
$359,711Active4 beds 3 baths1,999 sq. ft.115 Slipper Shell Street, Summerville, SC 29485
MLS# 25029092Listed by: LENNAR SALES CORP. - New
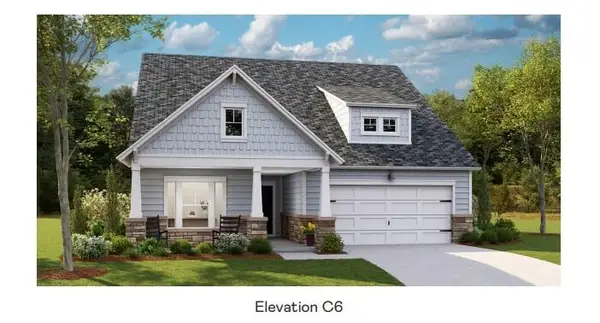 $425,550Active3 beds 2 baths1,921 sq. ft.
$425,550Active3 beds 2 baths1,921 sq. ft.1719 Locals Street, Summerville, SC 29485
MLS# 25029053Listed by: LENNAR SALES CORP. - New
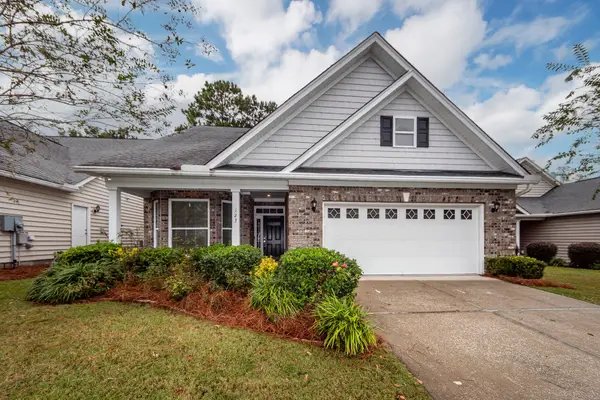 $399,700Active2 beds 2 baths1,902 sq. ft.
$399,700Active2 beds 2 baths1,902 sq. ft.123 Brutus Lane, Summerville, SC 29485
MLS# 25029054Listed by: MILER PROPERTIES, INC. - New
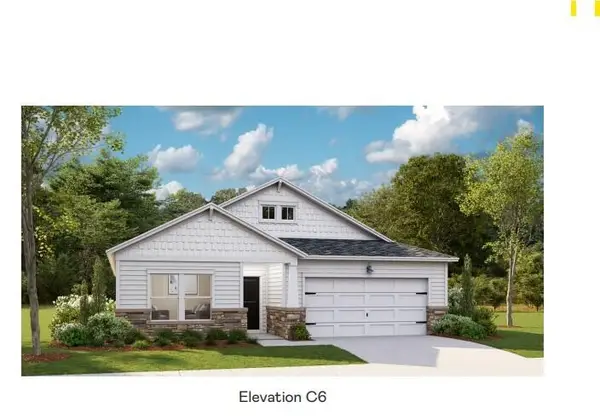 $416,625Active4 beds 3 baths2,368 sq. ft.
$416,625Active4 beds 3 baths2,368 sq. ft.1004 Oak Yard Lane, Summerville, SC 29485
MLS# 25029055Listed by: LENNAR SALES CORP. - New
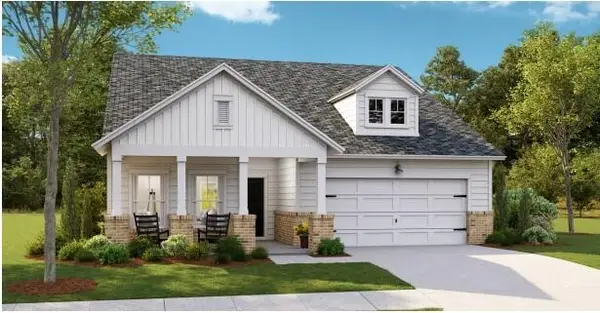 $414,552Active3 beds 2 baths1,715 sq. ft.
$414,552Active3 beds 2 baths1,715 sq. ft.1003 Oak Yard Lane, Summerville, SC 29485
MLS# 25029057Listed by: LENNAR SALES CORP. - New
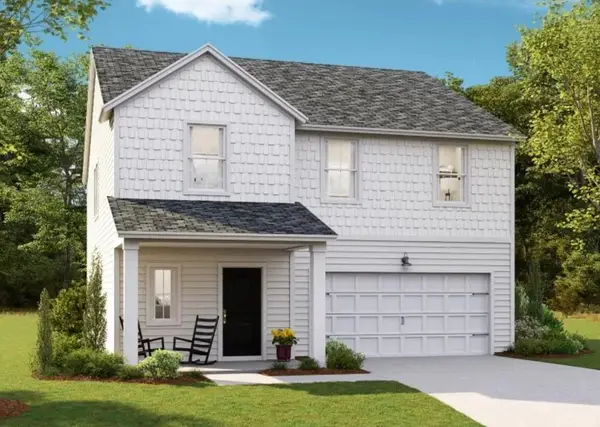 $408,731Active4 beds 3 baths2,196 sq. ft.
$408,731Active4 beds 3 baths2,196 sq. ft.113 Slipper Shell Street, Summerville, SC 29485
MLS# 25028992Listed by: LENNAR SALES CORP. - New
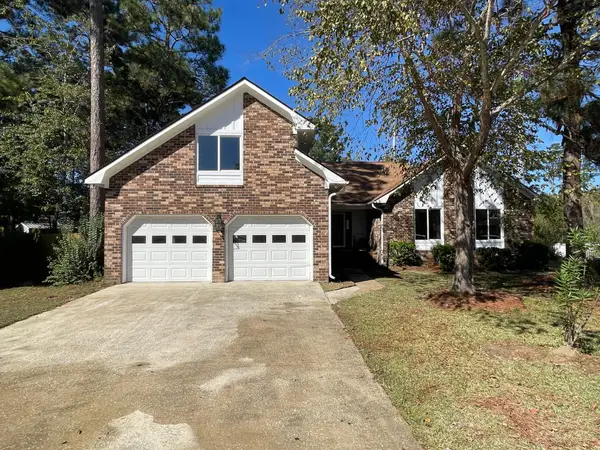 $482,000Active3 beds 2 baths2,200 sq. ft.
$482,000Active3 beds 2 baths2,200 sq. ft.105 Limerick Circle, Summerville, SC 29483
MLS# 25028978Listed by: COLDWELL BANKER REALTY
