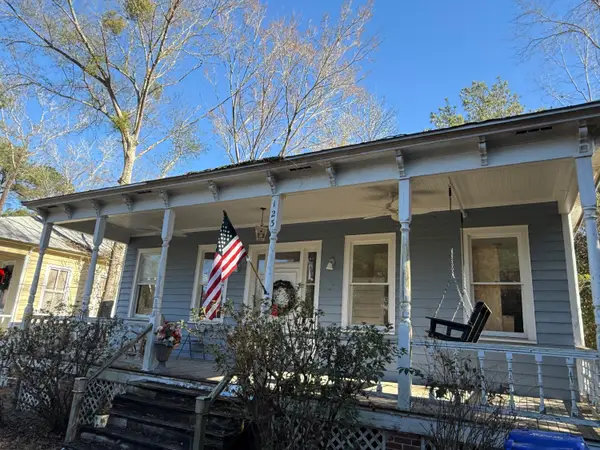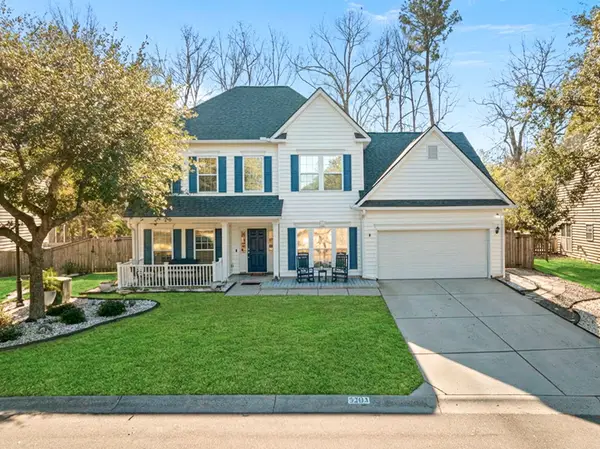216 Congaree River Drive, Summerville, SC 29485
Local realty services provided by:Better Homes and Gardens Real Estate Medley
Listed by: charles saleeby
Office: agentowned realty co. premier group, inc.
MLS#:25024856
Source:SC_CTAR
216 Congaree River Drive,Summerville, SC 29485
$268,800
- 3 Beds
- 3 Baths
- 1,832 sq. ft.
- Single family
- Active
Price summary
- Price:$268,800
- Price per sq. ft.:$146.72
About this home
Welcome to Lakes of Summerville ! .... ''SELLER is offering $10,000 in CONCESSIONS to BUYER for closing cost assistance with agreed upon purchase price between both parties !'' .... This desirable ''End Unit'' is looking for a a new owner ! Upon entering, you find yourself greeted by vaulted/cathedral ceilings and LVP woodgrain flooring of a golden shade which extends into the family room, the master bedroom, the 1/2 bath, and the eat-in-kitchen. The master bedroom is to the left after entering and is just off of the family room. The master bedroom has a walk-in closet which is quite large and an ample sized master bath with a tub/shower combo. There is a 1/2 bath located to the left as you venture towards the eat-in kitchen. The kitchen has stainless steel appliances and boastsa new "black finish" refrigerator. The laundry room is to the left in the kitchen and can accommodate both a full-size washer and dryer. To the rear of the home is the sunroom possessing lots of natural light. There is also a large closet in the sunroom which houses the water heater and provides an area for quite a bit of storage. Before you make your way upstairs, you pass a coat closet which also has "storage under the staircase" for those items you may rarely use, but need. When you get to the second floor, you will find two large guest rooms, both of which have ample closet space. The guest bath is just off of the upstairs landing and there is also a large linen closet in the hallway leading to the guest bath. Don't let this "End Unit" get away ! Hope to see you soon ! :-)
Contact an agent
Home facts
- Year built:2006
- Listing ID #:25024856
- Added:131 day(s) ago
- Updated:January 08, 2026 at 03:32 PM
Rooms and interior
- Bedrooms:3
- Total bathrooms:3
- Full bathrooms:2
- Half bathrooms:1
- Living area:1,832 sq. ft.
Heating and cooling
- Cooling:Central Air
- Heating:Electric
Structure and exterior
- Year built:2006
- Building area:1,832 sq. ft.
- Lot area:0.11 Acres
Schools
- High school:Stall
- Middle school:Deer Park
- Elementary school:Ladson
Utilities
- Water:Public
- Sewer:Public Sewer
Finances and disclosures
- Price:$268,800
- Price per sq. ft.:$146.72
New listings near 216 Congaree River Drive
- New
 $399,900Active4 beds 1 baths1,908 sq. ft.
$399,900Active4 beds 1 baths1,908 sq. ft.123 Pressley Avenue, Summerville, SC 29483
MLS# 26001804Listed by: JOHNSON & WILSON REAL ESTATE CO LLC - New
 $435,000Active4 beds 4 baths2,478 sq. ft.
$435,000Active4 beds 4 baths2,478 sq. ft.407 Forsythia Avenue, Summerville, SC 29483
MLS# 26001785Listed by: CAROLINA ONE REAL ESTATE - New
 $306,000Active3 beds 3 baths1,488 sq. ft.
$306,000Active3 beds 3 baths1,488 sq. ft.104 Nottingham Court, Summerville, SC 29485
MLS# 26001748Listed by: OPENDOOR BROKERAGE, LLC - New
 $300,000Active4 beds 2 baths1,443 sq. ft.
$300,000Active4 beds 2 baths1,443 sq. ft.118 Froman Drive, Summerville, SC 29483
MLS# 26001722Listed by: BRAND NAME REAL ESTATE - New
 $315,000Active3 beds 2 baths1,588 sq. ft.
$315,000Active3 beds 2 baths1,588 sq. ft.1106 Flyway Road, Summerville, SC 29483
MLS# 26001644Listed by: HEALTHY REALTY LLC - New
 $117,000Active1.01 Acres
$117,000Active1.01 Acres00 Gallashaw Road, Summerville, SC 29483
MLS# 26001679Listed by: CHANGING LIVES FOREVER HOME SOLUTIONS - New
 $429,990Active4 beds 2 baths1,867 sq. ft.
$429,990Active4 beds 2 baths1,867 sq. ft.5248 Cottage Landing Drive, Summerville, SC 29485
MLS# 26001701Listed by: ASHTON CHARLESTON RESIDENTIAL - New
 $340,000Active3 beds 2 baths1,712 sq. ft.
$340,000Active3 beds 2 baths1,712 sq. ft.642 Grassy Hill Road, Summerville, SC 29483
MLS# 26001668Listed by: THE BOULEVARD COMPANY - New
 $509,000Active5 beds 3 baths2,720 sq. ft.
$509,000Active5 beds 3 baths2,720 sq. ft.5203 Stonewall Drive, Summerville, SC 29485
MLS# 26001666Listed by: THE HUSTED TEAM POWERED BY KELLER WILLIAMS - Open Sun, 12:30 to 2:30pmNew
 $360,000Active3 beds 2 baths1,132 sq. ft.
$360,000Active3 beds 2 baths1,132 sq. ft.106 Teddy Court, Summerville, SC 29485
MLS# 26001627Listed by: CAROLINA ONE REAL ESTATE
