219 Birch Lane, Summerville, SC 29485
Local realty services provided by:Better Homes and Gardens Real Estate Medley



Listed by:josh stamps
Office:keller williams realty charleston west ashley
MLS#:25023405
Source:SC_CTAR
219 Birch Lane,Summerville, SC 29485
$319,900
- 3 Beds
- 2 Baths
- 1,579 sq. ft.
- Single family
- Active
Price summary
- Price:$319,900
- Price per sq. ft.:$202.6
About this home
This is your chance to own a COMPLETELY REMODELED 3 bedroom, 2 bath home in the heart of Summerville on a large lot at an unbeatable price with NO HOA!! This home is loaded with all new updates such as fresh paint inside & out, new ceiling fans, fixtures, smooth ceilings, recessed LED lighting, beautiful LVP flooring throughout the entire home & more!! Both bathrooms have been completely redone with custom tile walk-in showers, new vanities toilets & mirrors & more. The spacious eat-in kitchen shines with all new cabinets, all quartz countertops, designer tile backsplash, farm sink, all brand new stainless appliances, You will love the huge bonus room, fully fenced in backyard, massive driveway for all your cars/trucks or recreational vehicles & storage shed!! Don't miss this one!The Sprucewood community has NO HOA and is a short drive to historic downtown Summerville, beautiful plantations and all the town has to offer including the Dorchester District II Schools!! It's move in ready for you - come see it today!!
Contact an agent
Home facts
- Year built:1980
- Listing Id #:25023405
- Added:1 day(s) ago
- Updated:August 26, 2025 at 05:24 PM
Rooms and interior
- Bedrooms:3
- Total bathrooms:2
- Full bathrooms:2
- Living area:1,579 sq. ft.
Structure and exterior
- Year built:1980
- Building area:1,579 sq. ft.
- Lot area:0.2 Acres
Schools
- High school:Ashley Ridge
- Middle school:East Edisto
- Elementary school:Beech Hill
Utilities
- Water:Public
- Sewer:Public Sewer
Finances and disclosures
- Price:$319,900
- Price per sq. ft.:$202.6
New listings near 219 Birch Lane
- New
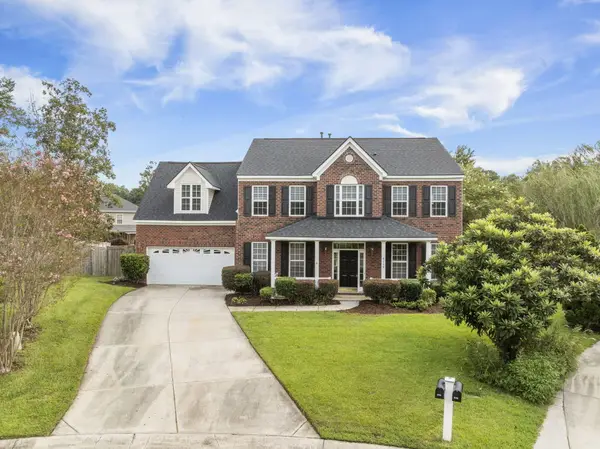 $450,000Active4 beds 3 baths2,748 sq. ft.
$450,000Active4 beds 3 baths2,748 sq. ft.5115 Parrum Court, Summerville, SC 29485
MLS# 25023126Listed by: CAROLINA ONE REAL ESTATE - New
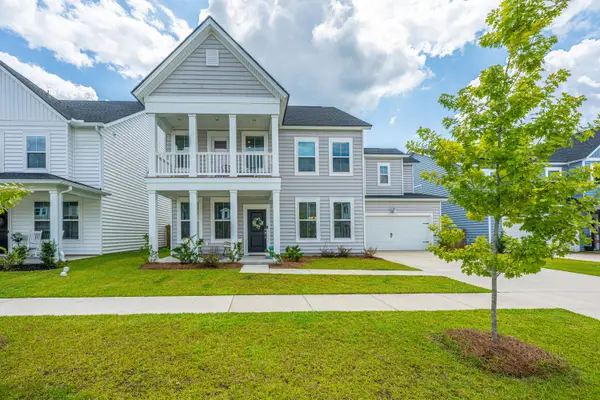 $450,000Active5 beds 4 baths2,697 sq. ft.
$450,000Active5 beds 4 baths2,697 sq. ft.115 Swaying Palm Drive, Summerville, SC 29485
MLS# 25023402Listed by: CAROLINA ONE REAL ESTATE - New
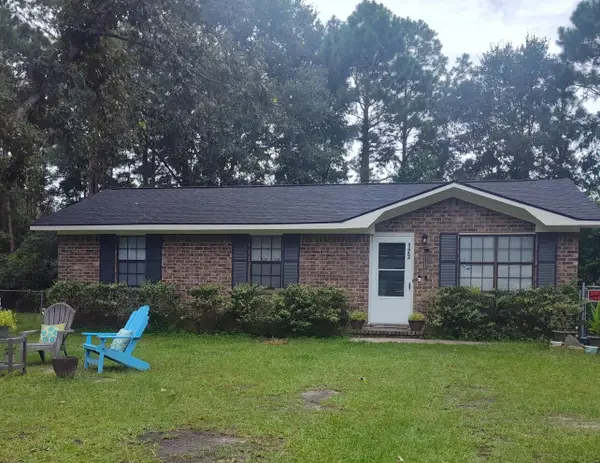 $235,000Active3 beds 1 baths1,025 sq. ft.
$235,000Active3 beds 1 baths1,025 sq. ft.123 Harold Drive Drive, Summerville, SC 29486
MLS# 25023393Listed by: BOYKIN REAL ESTATE - New
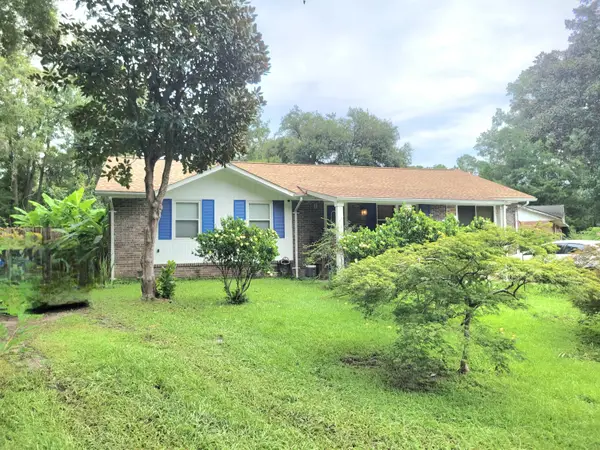 $220,000Active3 beds 2 baths1,378 sq. ft.
$220,000Active3 beds 2 baths1,378 sq. ft.115 Barshay Drive, Summerville, SC 29483
MLS# 25023388Listed by: AGENTOWNED REALTY - New
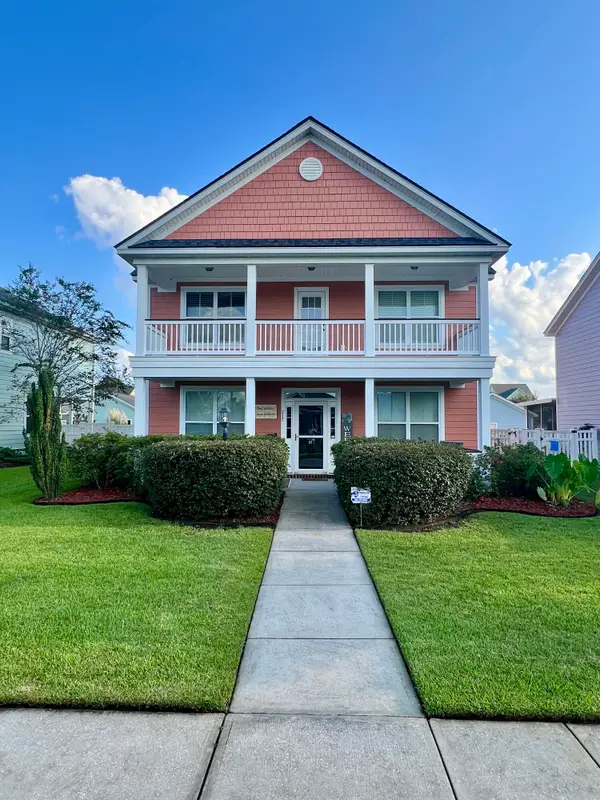 $447,500Active4 beds 3 baths2,490 sq. ft.
$447,500Active4 beds 3 baths2,490 sq. ft.217 Amaryllis Avenue, Summerville, SC 29483
MLS# 25023387Listed by: BRAND NAME REAL ESTATE - New
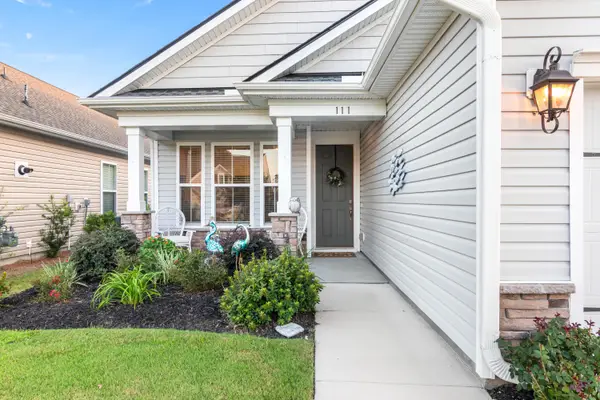 $473,900Active2 beds 2 baths1,822 sq. ft.
$473,900Active2 beds 2 baths1,822 sq. ft.111 Waves Place, Summerville, SC 29486
MLS# 25023379Listed by: CAROLINA ONE REAL ESTATE - New
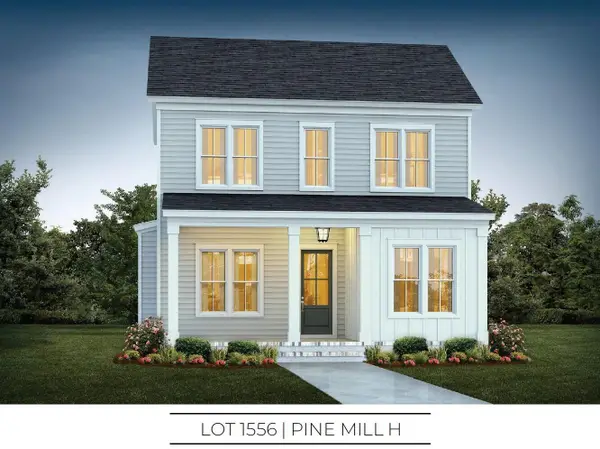 $587,500Active3 beds 3 baths2,047 sq. ft.
$587,500Active3 beds 3 baths2,047 sq. ft.815 Gentle Breeze Drive, Summerville, SC 29486
MLS# 25023365Listed by: CAROLINA ONE REAL ESTATE - New
 $550,390Active5 beds 4 baths2,525 sq. ft.
$550,390Active5 beds 4 baths2,525 sq. ft.187 Threaded Fern Street, Summerville, SC 29485
MLS# 25023349Listed by: LENNAR SALES CORP. - New
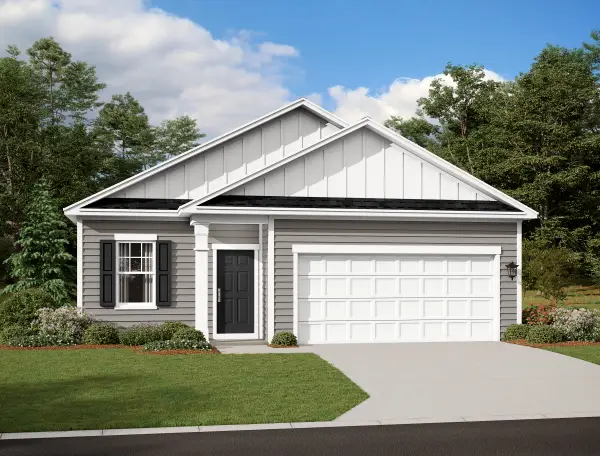 $299,990Active3 beds 2 baths1,105 sq. ft.
$299,990Active3 beds 2 baths1,105 sq. ft.408 Pegasus Drive, Summerville, SC 29486
MLS# 25023350Listed by: STARLIGHT HOMES
