219 Carolinian Drive, Summerville, SC 29485
Local realty services provided by:Better Homes and Gardens Real Estate Palmetto
Listed by: jana bantz
Office: nexthome the agency group
MLS#:25021714
Source:SC_CTAR
Price summary
- Price:$575,000
- Price per sq. ft.:$187.85
About this home
SOUTHERN BEAUTY WITH IN-GROUND SALTWATER POOL! Simply stunning 5 BR home in sought-after golf course community with low HOA of just $346/year. Nestled on gorgeous lot with private wooded views, this home offers comfort, space & style. The front porch welcomes you home & the wide foyer flanked with formal rooms invites you inside. Gracious family room with soaring ceiling & gas FP offers open views of the well-appointed kitchen & breakfast nook. Heavy wood trim & rich wood floors flow throughout the main living areas. Primary suite located on the 1st floor for convenience plus 4 bedrooms with 2 jack-and-jill bathrooms upstairs round off this spectacular floor plan. Backyard oasis is complete with saltwater pool, expansive patio & vinyl privacy feFormal living room at front of home offers French doors and is a perfect option for formal entertaining, private home office or play room. Enjoy elegant dining in the formal room with warm wood floor, charming bay window and crown molding.
The chef in the family will delight in the well-appointed kitchen equipped with 42" white cabinets with crown molding, granite countertops and stainless steel appliances including refrigerator, electric range, built-in microwave and dishwasher.
Sunny breakfast nook boasts wonderful backyard views!
Laundry room is located just off the kitchen for convenience and features cabinets & shelving to help keep you organized. And the washer & dryer convey, too!
Primary suite on the first floor is king-sized! En suite boasts separate vanities, large soaking tub with sunny window, separate shower, water closet, ceramic tile floor & large walk-in closet.
Upstairs, each of the 4 bedrooms have access to a jack-and-jill bathroom - a great floor plan option for any family!
Bonus space is located just at the top of the stairs and can be used as a small gaming/play room or climate-controlled walk-in storage - whatever suits your lifestyle.
Walk-in attic space off rear bedroom offers wonderful attic storage options.
Enjoy the best of Lowcountry summers in the sparkling saltwater pool (installed in 2021) featuring solar cover, LED lighting & "disco ball" pool liner for the perfect reflection of sunlight. Expansive patio area is great for outdoor entertaining and the wooded rear buffer enhances your privacy all year long.
A natural gas line is plumbed to rear patio for your gas grill and the rear yard has astro turf for easy maintenance!
Recent updates include a new roof & fresh exterior paint in 2025. First floor HVAC (5 years remaining on manufacturer warranty) with all new ductwork, partially encapsulated crawlspace with vapor barrier, dehumidifier and all insulation removed in 2020.
Kitchen appliances, water heater, upstairs carpeting, 2" blinds & toilets all new in 2020.
Attached 2 car garage features automatic door opener, finished sheetrock walls and built-in shelving plus overhead storage options.
This Saussy Burbank home offers extensive wood trim throughout with deep crown molding, wainscoting, cased windows and doors & more.
Contact an agent
Home facts
- Year built:2006
- Listing ID #:25021714
- Added:113 day(s) ago
- Updated:November 29, 2025 at 03:24 PM
Rooms and interior
- Bedrooms:5
- Total bathrooms:4
- Full bathrooms:3
- Half bathrooms:1
- Living area:3,061 sq. ft.
Heating and cooling
- Cooling:Central Air
Structure and exterior
- Year built:2006
- Building area:3,061 sq. ft.
- Lot area:0.18 Acres
Schools
- High school:Ashley Ridge
- Middle school:East Edisto
- Elementary school:Beech Hill
Utilities
- Water:Public
- Sewer:Public Sewer
Finances and disclosures
- Price:$575,000
- Price per sq. ft.:$187.85
New listings near 219 Carolinian Drive
- New
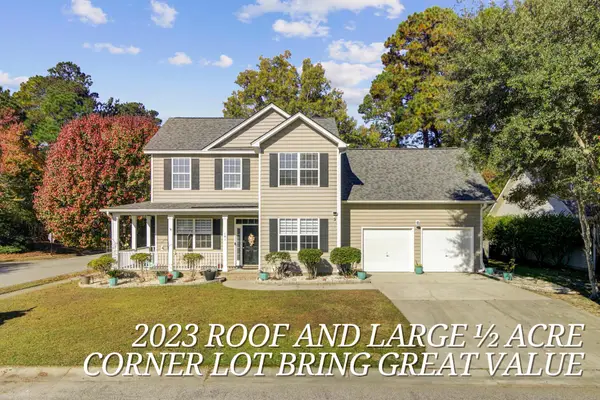 $425,000Active4 beds 3 baths2,000 sq. ft.
$425,000Active4 beds 3 baths2,000 sq. ft.101 Presidio Bend, Summerville, SC 29483
MLS# 25031371Listed by: KELLER WILLIAMS KEY - New
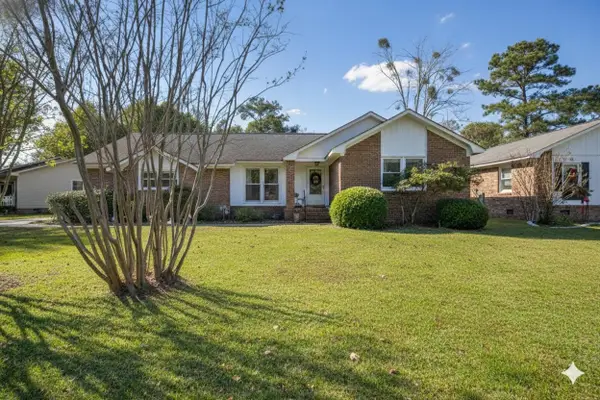 $375,000Active4 beds 2 baths1,708 sq. ft.
$375,000Active4 beds 2 baths1,708 sq. ft.111 Sandtrap Road, Summerville, SC 29483
MLS# 25031416Listed by: CAROLINA ONE REAL ESTATE - New
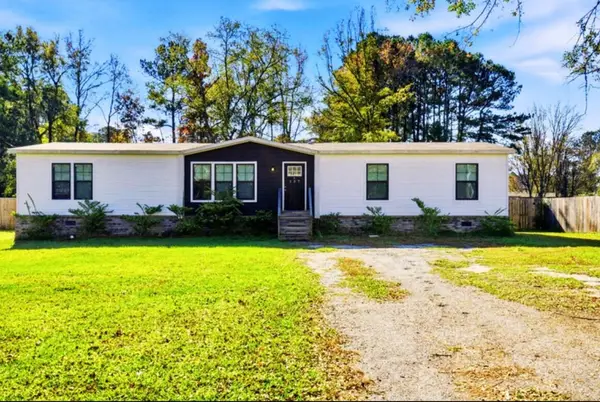 $335,000Active4 beds 2 baths1,904 sq. ft.
$335,000Active4 beds 2 baths1,904 sq. ft.237 W Steele Drive, Summerville, SC 29483
MLS# 25031407Listed by: KELLER WILLIAMS PARKWAY - New
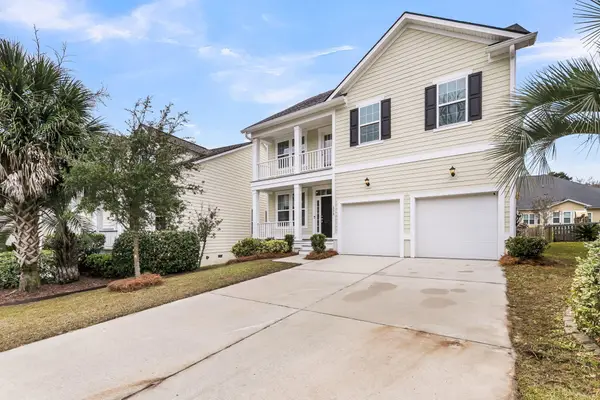 $415,000Active3 beds 3 baths2,464 sq. ft.
$415,000Active3 beds 3 baths2,464 sq. ft.132 Ashley Bluffs Road, Summerville, SC 29485
MLS# 25031397Listed by: GATEHOUSE REALTY, LLC - New
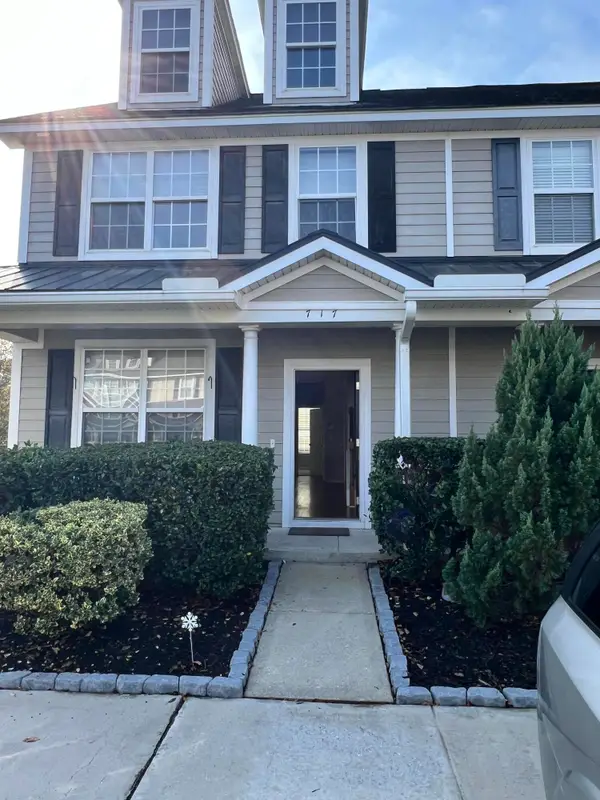 $250,000Active4 beds 4 baths1,700 sq. ft.
$250,000Active4 beds 4 baths1,700 sq. ft.717 Hemingway Circle Circle, Summerville, SC 29483
MLS# 25031361Listed by: REAL BROKER, LLC - New
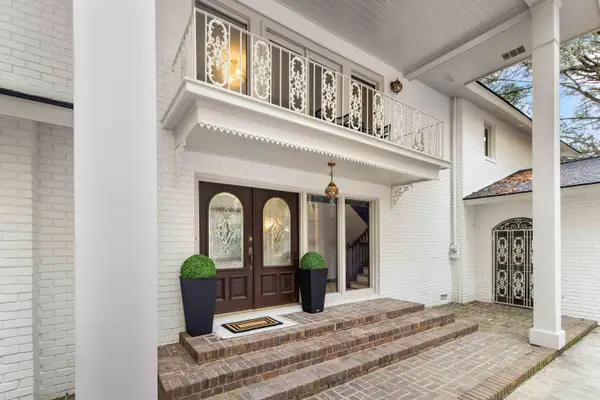 $1,150,000Active4 beds 5 baths3,981 sq. ft.
$1,150,000Active4 beds 5 baths3,981 sq. ft.9875 Jamison Road, Summerville, SC 29485
MLS# 25031348Listed by: DEBBIE FISHER HOMETOWN REALTY, LLC - New
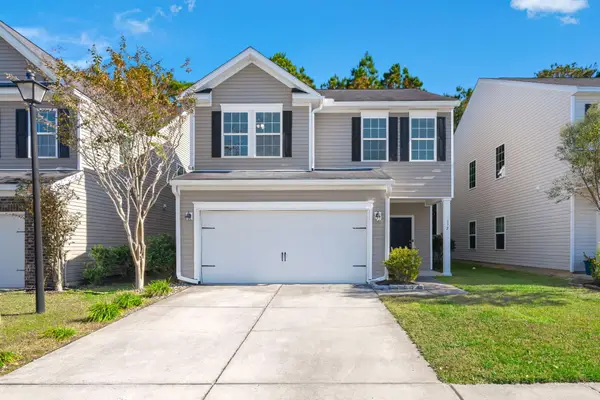 $340,000Active3 beds 3 baths1,646 sq. ft.
$340,000Active3 beds 3 baths1,646 sq. ft.132 Longford Drive, Summerville, SC 29483
MLS# 25031330Listed by: REALTY ONE GROUP COASTAL - New
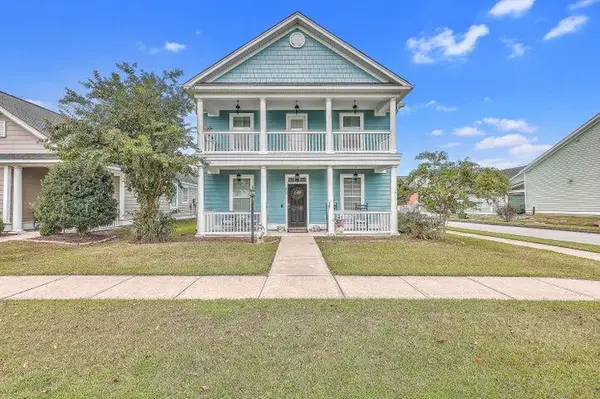 $380,000Active3 beds 3 baths1,990 sq. ft.
$380,000Active3 beds 3 baths1,990 sq. ft.200 Crossandra Avenue, Summerville, SC 29483
MLS# 25031320Listed by: KELLER WILLIAMS REALTY CHARLESTON - New
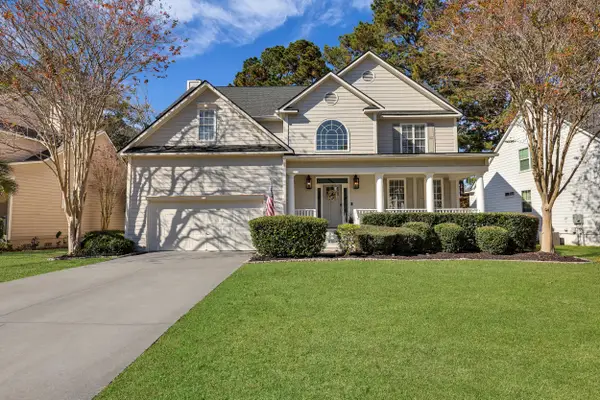 $574,900Active4 beds 3 baths2,649 sq. ft.
$574,900Active4 beds 3 baths2,649 sq. ft.1408 Peninsula Pointe Point, Summerville, SC 29485
MLS# 25031318Listed by: REALTY ONE GROUP COASTAL - New
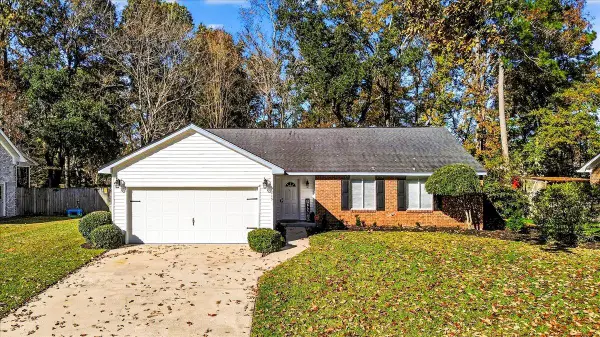 $375,000Active3 beds 2 baths1,563 sq. ft.
$375,000Active3 beds 2 baths1,563 sq. ft.215 Savannah Round, Summerville, SC 29485
MLS# 25031319Listed by: JEFF COOK REAL ESTATE LPT REALTY
