243 W Bradford Pointe Drive, Summerville, SC 29486
Local realty services provided by:Better Homes and Gardens Real Estate Palmetto
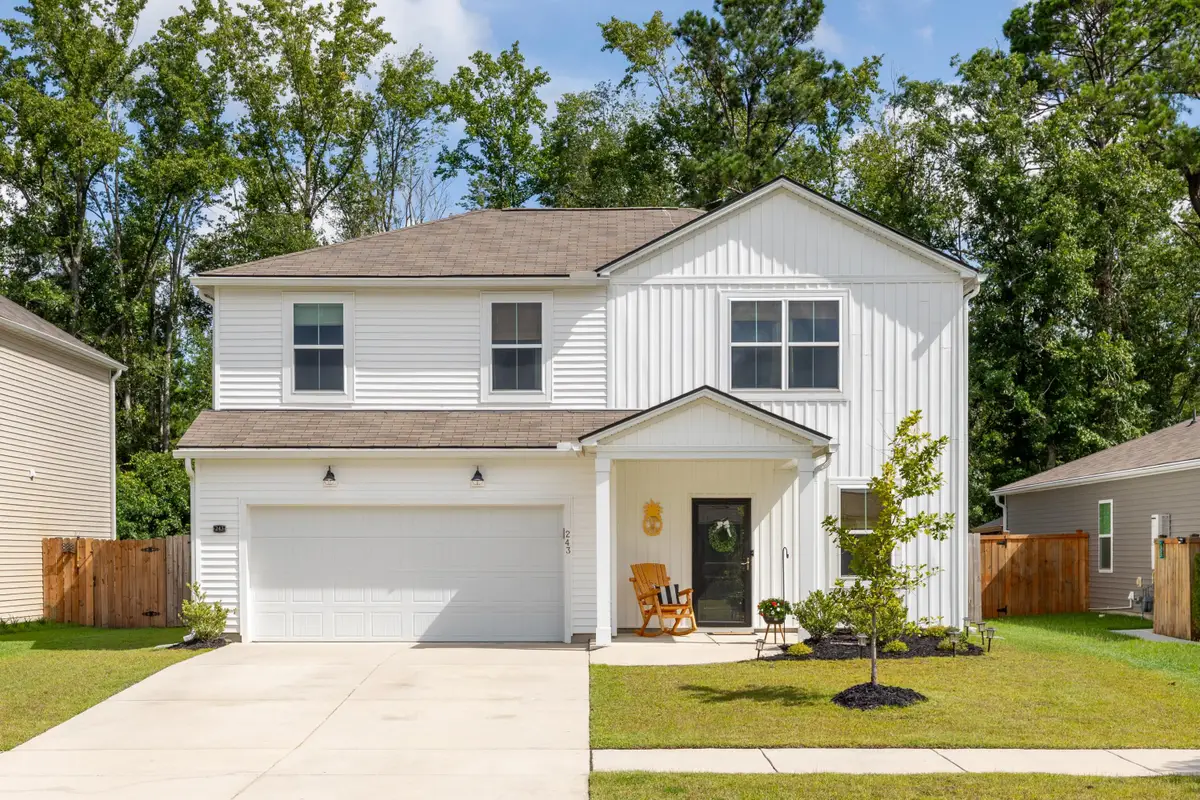

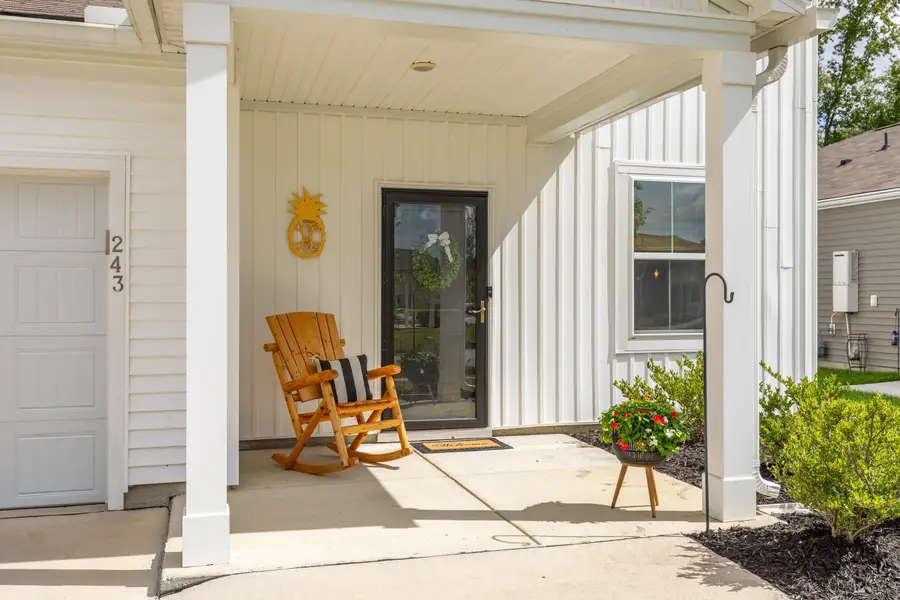
Listed by:sarah wacaster
Office:keller williams realty charleston west ashley
MLS#:25019883
Source:SC_CTAR
243 W Bradford Pointe Drive,Summerville, SC 29486
$368,000
- 3 Beds
- 3 Baths
- 2,106 sq. ft.
- Single family
- Active
Price summary
- Price:$368,000
- Price per sq. ft.:$174.74
About this home
Don't wait for new construction only to realize you have extra costs involved--this home is just 2 years old and many of the special touches have already been done for you!Updates include: a seriously awesome 12'x14' screened porch, concrete outdoor patio, newly installed privacy fence with 2 gates, dedicated fire pit area, fresh paint, stylish window treatments, updated light fixtures and gutters!As you enter the home you are welcomed into a light-filled entryway and a flex space currently being used as a home office - could be used as a formal dining room. Just past the entryway toward the main living area, down a short hallway, there is a closet and stylish powder room.The spacious living room looks onto the backyard and is open to the eat-in dining area and kitchen
The kitchen is thoughtfully laid out with a natural gas range, single-bowl sink, chic gray cabinetry with updated hardware, quartz countertops, and a large island that's ready for all your gatherings. Here you will also find access to the 2-car garage and screened patio.
Upstairs, the primary suite is pure bliss with its spacious walk-in shower and huge closet. Just on the other side of the stairs, there's a nicely-sized loft space (think gaming hub, exercise room, or a chill-out zone), a dedicated laundry room (no more hauling clothes up and down stairs!). Rounding out the upstairs are 2 comfortable secondary bedrooms and a full bathroom.
Oh, and did we mention cable and internet are included in your HOA? Easy living starts here!
Contact an agent
Home facts
- Year built:2023
- Listing Id #:25019883
- Added:27 day(s) ago
- Updated:August 13, 2025 at 02:26 PM
Rooms and interior
- Bedrooms:3
- Total bathrooms:3
- Full bathrooms:2
- Half bathrooms:1
- Living area:2,106 sq. ft.
Heating and cooling
- Cooling:Central Air
- Heating:Heat Pump
Structure and exterior
- Year built:2023
- Building area:2,106 sq. ft.
- Lot area:0.18 Acres
Schools
- High school:Cane Bay High School
- Middle school:Cane Bay
- Elementary school:Nexton Elementary
Utilities
- Water:Public
- Sewer:Public Sewer
Finances and disclosures
- Price:$368,000
- Price per sq. ft.:$174.74
New listings near 243 W Bradford Pointe Drive
- New
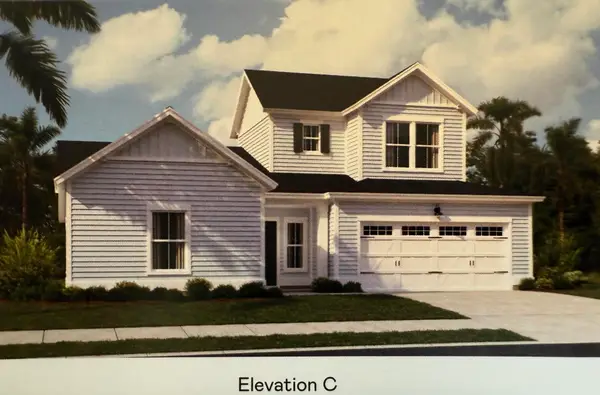 $342,460Active3 beds 3 baths1,856 sq. ft.
$342,460Active3 beds 3 baths1,856 sq. ft.127 C Ireland Drive #C, Summerville, SC 29486
MLS# 25022424Listed by: LENNAR SALES CORP. - New
 $510,265Active5 beds 4 baths2,579 sq. ft.
$510,265Active5 beds 4 baths2,579 sq. ft.336 Citrus Drive, Summerville, SC 29486
MLS# 25022428Listed by: LENNAR SALES CORP. - New
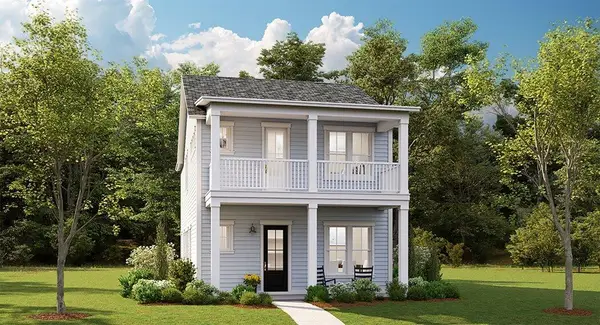 $383,289Active4 beds 3 baths2,117 sq. ft.
$383,289Active4 beds 3 baths2,117 sq. ft.174 Maritime Way, Summerville, SC 29485
MLS# 25022434Listed by: LENNAR SALES CORP. - New
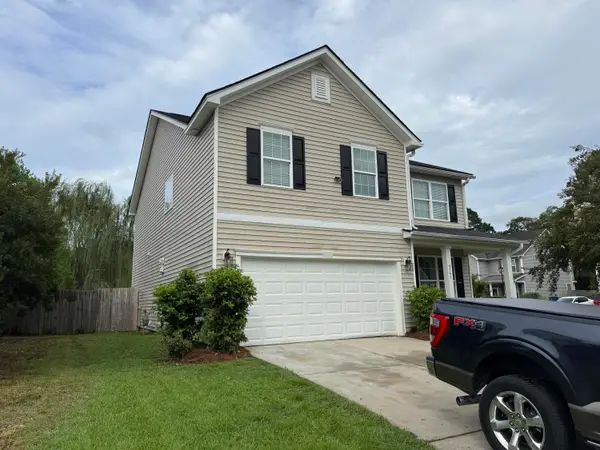 $410,000Active4 beds 3 baths2,498 sq. ft.
$410,000Active4 beds 3 baths2,498 sq. ft.4747 Lewis And Clark Trail, Summerville, SC 29485
MLS# 25022436Listed by: PLUFF MUD REALTY - New
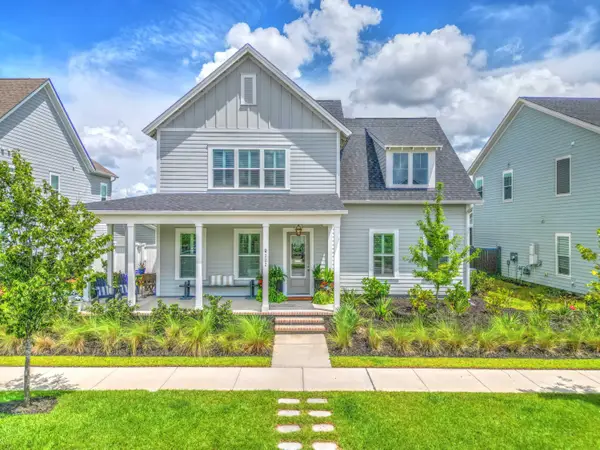 $899,895Active4 beds 4 baths2,761 sq. ft.
$899,895Active4 beds 4 baths2,761 sq. ft.222 Symphony Avenue, Summerville, SC 29486
MLS# 25022437Listed by: CAROLINA ONE REAL ESTATE - New
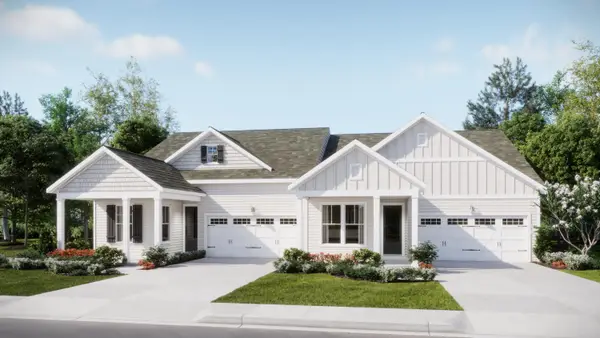 $386,500Active3 beds 3 baths1,881 sq. ft.
$386,500Active3 beds 3 baths1,881 sq. ft.135 Bloomsbury Street, Summerville, SC 29486
MLS# 25022410Listed by: LENNAR SALES CORP. - New
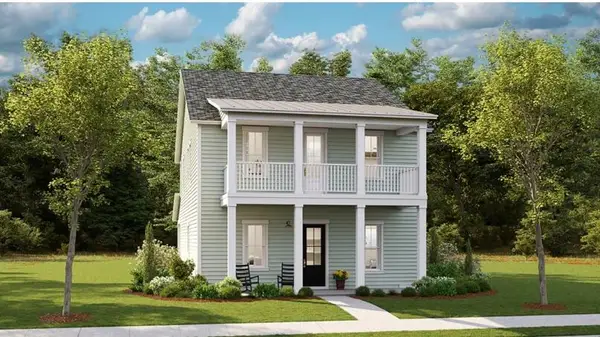 $457,140Active4 beds 3 baths2,525 sq. ft.
$457,140Active4 beds 3 baths2,525 sq. ft.180 Maritime Way, Summerville, SC 29485
MLS# 25022412Listed by: LENNAR SALES CORP. - New
 $481,350Active4 beds 5 baths2,827 sq. ft.
$481,350Active4 beds 5 baths2,827 sq. ft.182 Maritime Way, Summerville, SC 29485
MLS# 25022414Listed by: LENNAR SALES CORP. - New
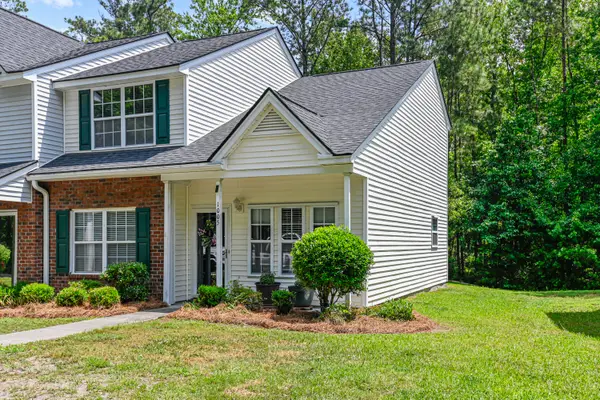 $278,000Active3 beds 3 baths1,426 sq. ft.
$278,000Active3 beds 3 baths1,426 sq. ft.1005 Pine Bluff Drive, Summerville, SC 29483
MLS# 25022415Listed by: CAROLINA ONE REAL ESTATE - New
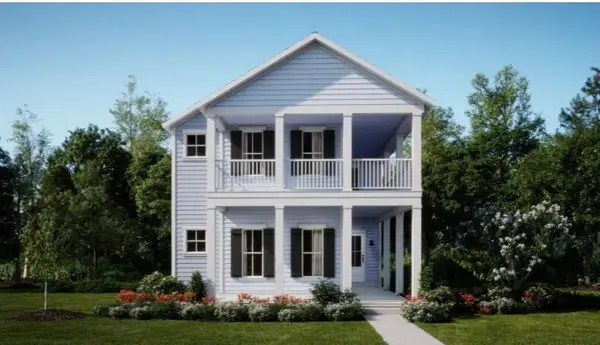 $449,291Active5 beds 5 baths3,195 sq. ft.
$449,291Active5 beds 5 baths3,195 sq. ft.176 Maritime Way, Summerville, SC 29485
MLS# 25022419Listed by: LENNAR SALES CORP.

