260 Dunlin Drive, Summerville, SC 29486
Local realty services provided by:Better Homes and Gardens Real Estate Palmetto
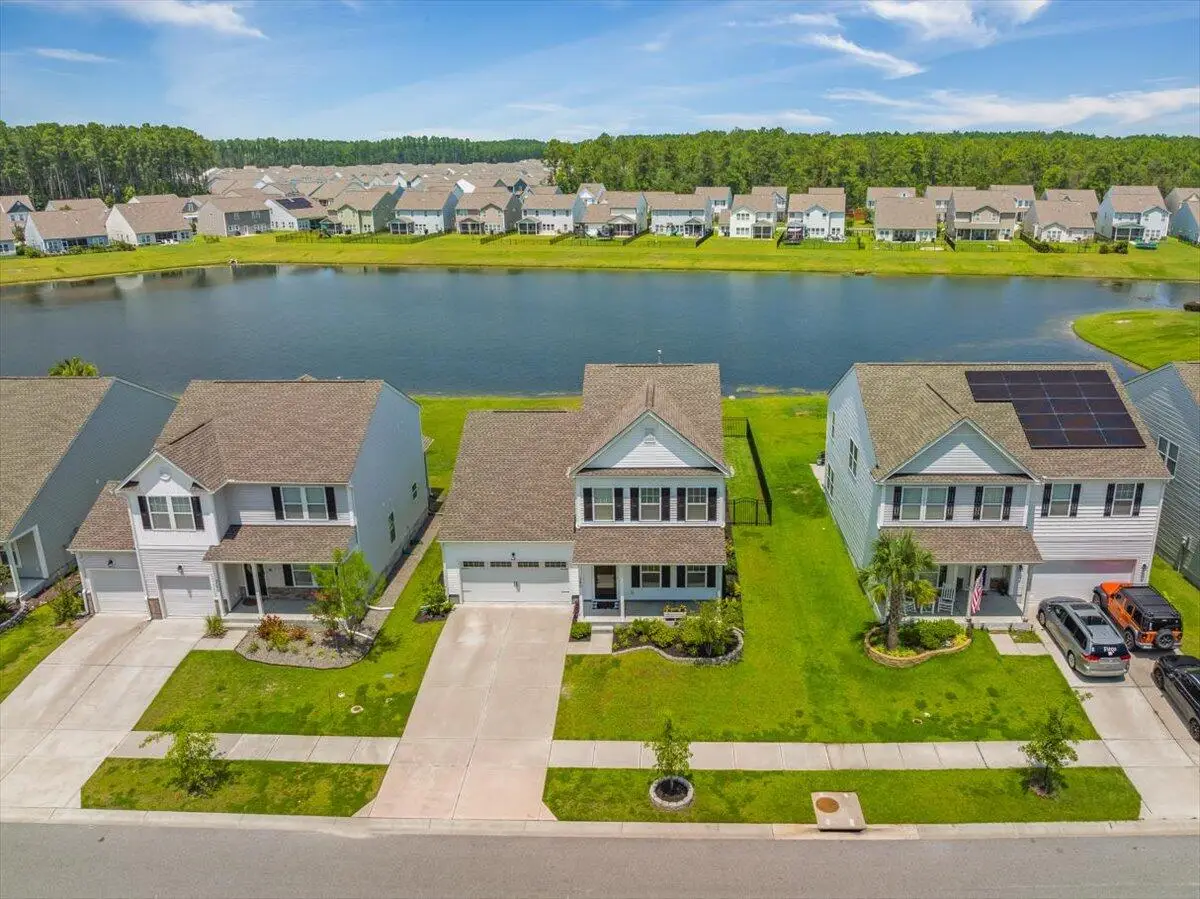
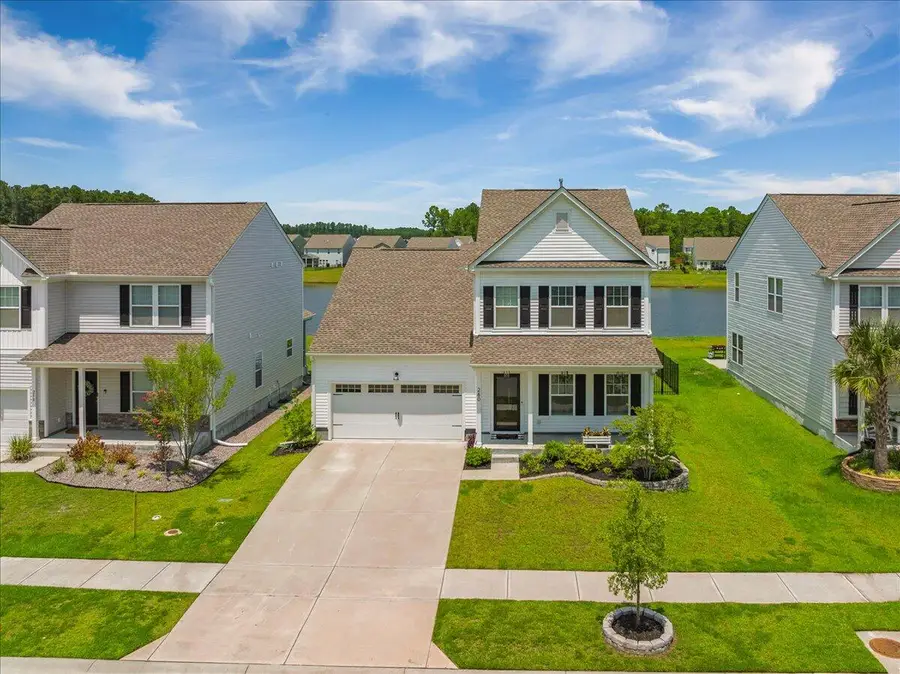

Listed by:ashley brown
Office:a & a realty & co, llc.
MLS#:25018658
Source:SC_CTAR
260 Dunlin Drive,Summerville, SC 29486
$469,900
- 3 Beds
- 3 Baths
- 2,140 sq. ft.
- Single family
- Active
Price summary
- Price:$469,900
- Price per sq. ft.:$219.58
About this home
WOW $5,000 towards buyers closing cost or rate-buy-down!! Home sweet home awaits you at 260 Dunlin Drive! Situated on a premium pond lot in the very desirable North Creek at NEXTON, this stunning home built in 2021 features 2140 square feet, 3 bedrooms (owner's suite is DOWNSTAIRS), 2.5 bathrooms, and a generous sized LOFT that could easily serve as a home office or 4th bedroom. This home is beautifully designed with all the upgrades and luxury finishes, including after market features!Upon arrival, you will be impressed with this one's curb appeal with the covered front porch complete with 3 hanging lanterns, a new Andersen storm door, and mature landscaping. Once inside, you are greeted by the foyer and formal dining room. Follow the LVP flooring to make your way into the GOURMETKITCHEN complete with Quartz countertops, custom backsplash, stainless steel appliances, soft close cabinets, and an island with pendant lighting. The living room is situated among the back of the home and is HUGE. Check out those bi-parting sliding doors leading to the screened in double porch!
Adjacent, you will find the DOWNSTAIRS OWNER'S SUITE complete with it's en-suite private bathroom featuring a dual sink vanity, walk-in tiled shower with rainfall shower head and bench, and walk-in closet. This bedroom was upgraded structurally during construction to a 2 foot extension along the back of the room. Also located downstairs is the laundry room with brand new cabinetry, and the half bathroom. The living spaces of this home provide the ideal setting for hosting gatherings with family and friends; while the owner's suite is secluded and relaxing. Upstairs you will find the remaining secondary bedrooms, LOFT/FLEX space, and 2nd full bathroom!!
Venture outdoors to enjoy your screened porch double in standard size; overlooking the backyard on the pond with beautiful sunset views in the evening. The backyard also features a brand new fence, and a new irrigation system is in place on the sides and front flowerbeds.
Conveniently located in NEXTON; a central hub in Summerville featuring some of the Lowcountry's top restaurants, shopping, grocery stores, and recreation in a quaint setting. Nexton is more than an award winning community, it is a lifestyle that is sure to meet you needs and more. Additionally, homeowners have access to the amenities including the pool which is within walking distance to this home. The details in a home matter, and this one truly has it all. Schedule your showing today!
Contact an agent
Home facts
- Year built:2021
- Listing Id #:25018658
- Added:38 day(s) ago
- Updated:August 14, 2025 at 10:26 PM
Rooms and interior
- Bedrooms:3
- Total bathrooms:3
- Full bathrooms:2
- Half bathrooms:1
- Living area:2,140 sq. ft.
Heating and cooling
- Cooling:Central Air
Structure and exterior
- Year built:2021
- Building area:2,140 sq. ft.
- Lot area:0.15 Acres
Schools
- High school:Cane Bay High School
- Middle school:Cane Bay
- Elementary school:Nexton Elementary
Utilities
- Water:Public
- Sewer:Public Sewer
Finances and disclosures
- Price:$469,900
- Price per sq. ft.:$219.58
New listings near 260 Dunlin Drive
- New
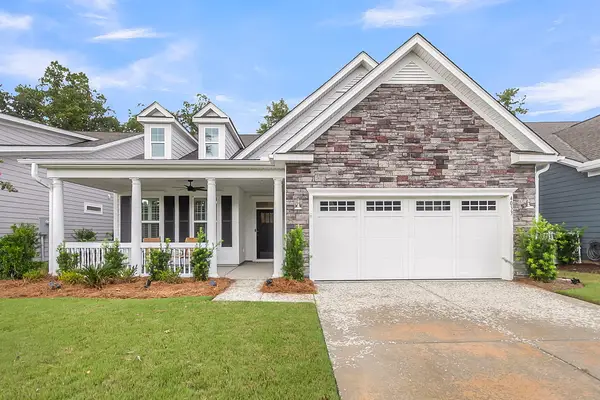 $565,000Active3 beds 3 baths2,647 sq. ft.
$565,000Active3 beds 3 baths2,647 sq. ft.4033 Aspera Drive, Summerville, SC 29483
MLS# 25022440Listed by: CAROLINA ONE REAL ESTATE - Open Sun, 1 to 3pmNew
 $724,900Active4 beds 3 baths2,888 sq. ft.
$724,900Active4 beds 3 baths2,888 sq. ft.346 Bright Leaf Loop, Summerville, SC 29486
MLS# 25022445Listed by: BETTER HOMES AND GARDENS REAL ESTATE PALMETTO - New
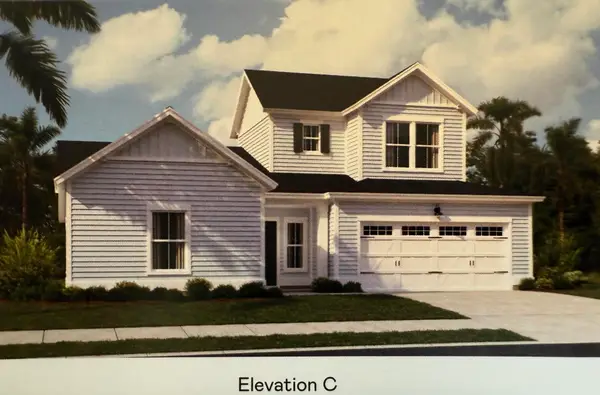 $342,460Active3 beds 3 baths1,856 sq. ft.
$342,460Active3 beds 3 baths1,856 sq. ft.127 C Ireland Drive #C, Summerville, SC 29486
MLS# 25022424Listed by: LENNAR SALES CORP. - New
 $510,265Active5 beds 4 baths2,579 sq. ft.
$510,265Active5 beds 4 baths2,579 sq. ft.336 Citrus Drive, Summerville, SC 29486
MLS# 25022428Listed by: LENNAR SALES CORP. - New
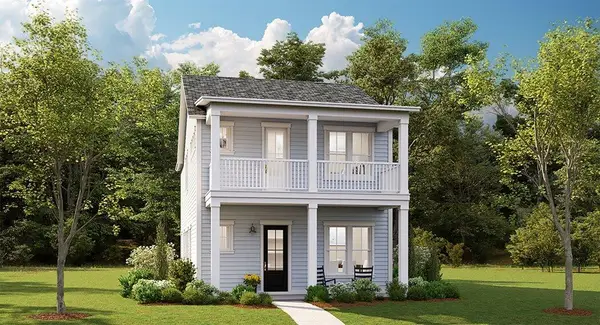 $383,289Active4 beds 3 baths2,117 sq. ft.
$383,289Active4 beds 3 baths2,117 sq. ft.174 Maritime Way, Summerville, SC 29485
MLS# 25022434Listed by: LENNAR SALES CORP. - New
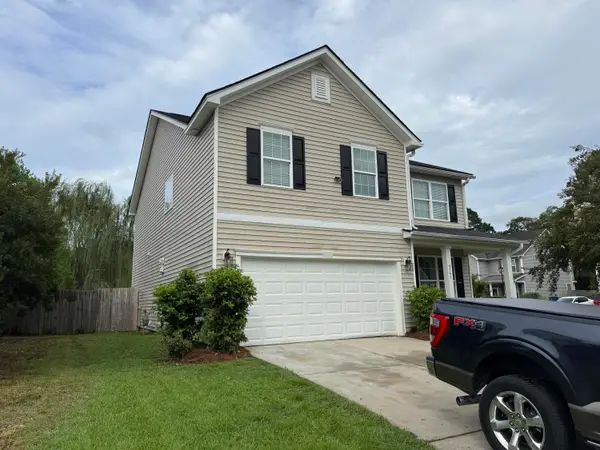 $410,000Active4 beds 3 baths2,498 sq. ft.
$410,000Active4 beds 3 baths2,498 sq. ft.4747 Lewis And Clark Trail, Summerville, SC 29485
MLS# 25022436Listed by: PLUFF MUD REALTY - New
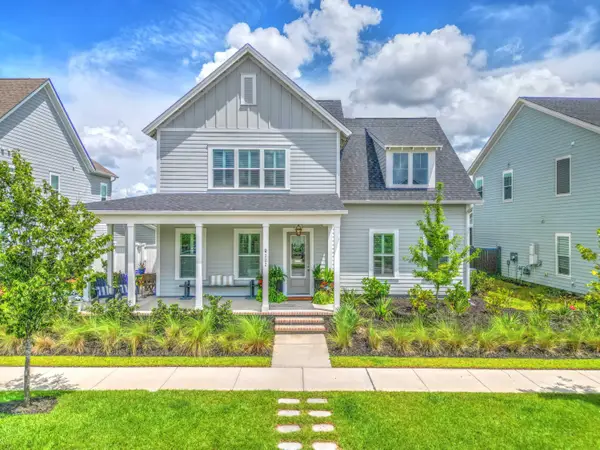 $899,895Active4 beds 4 baths2,761 sq. ft.
$899,895Active4 beds 4 baths2,761 sq. ft.222 Symphony Avenue, Summerville, SC 29486
MLS# 25022437Listed by: CAROLINA ONE REAL ESTATE - New
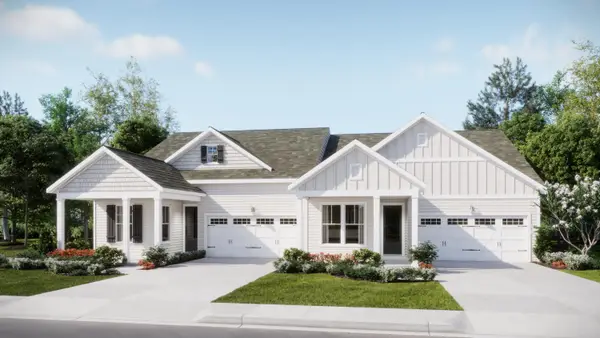 $386,500Active3 beds 3 baths1,881 sq. ft.
$386,500Active3 beds 3 baths1,881 sq. ft.135 Bloomsbury Street, Summerville, SC 29486
MLS# 25022410Listed by: LENNAR SALES CORP. - New
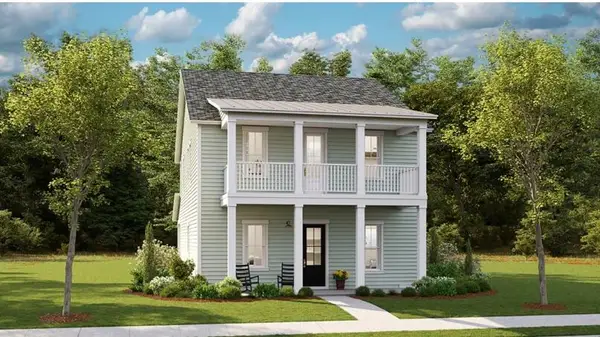 $457,140Active4 beds 3 baths2,525 sq. ft.
$457,140Active4 beds 3 baths2,525 sq. ft.180 Maritime Way, Summerville, SC 29485
MLS# 25022412Listed by: LENNAR SALES CORP. - New
 $481,350Active4 beds 5 baths2,827 sq. ft.
$481,350Active4 beds 5 baths2,827 sq. ft.182 Maritime Way, Summerville, SC 29485
MLS# 25022414Listed by: LENNAR SALES CORP.

