2604 Poplar Grove Place, Summerville, SC 29483
Local realty services provided by:Better Homes and Gardens Real Estate Medley
Listed by: amy jancewicz843-779-8660
Office: carolina one real estate
MLS#:25028613
Source:SC_CTAR
2604 Poplar Grove Place,Summerville, SC 29483
$325,000
- 3 Beds
- 3 Baths
- 1,836 sq. ft.
- Single family
- Active
Price summary
- Price:$325,000
- Price per sq. ft.:$177.02
About this home
Charming townhome with modern feel & functionality. Favorite Features Include--*PRACTICALLY DETACHED HOME-units only connected by storage space.*OPEN FLOOR PLAN--BIg Living Room allows multi furniture configuartions & Flow into Dining & Kitchen-PLENTIFUL upgraded CABINETRY & COUNTER SPACES*ATTACHED GARAGE & PRIVATE DRIVEWAY SPACES*MULTIPLE COVERED PORCHES--entertaining, private retreats, & curb appeal.*FENCED YARD*XL PRIMARY BEDROOM has PORCH ACCESS, & HUGE CLOSET--ample space for HIS & HERS.*ENTIRE 1ST fLOOR Upgraded, EASY CARE CERAMIC FLOOR with Wood Plank Look*HOA COVERS Water/Sewer, Landscaping, Termite Coverage, Pressure Wash, 2 Pools, Exterior Insurance, & more*CONVENIENT CENTRAL LOCATION in Summerville & I-26, CHARLESTON, AIRPORT, BEACHES, Etc...*SELLER OFFERING 2-1 BUYDOWN for the Buyer with a full price offer and the use of the Seller's Preferred Lender-- POTENTIAL VALUE TO BUYER Could Range Somewhere Around $5k-$6k if choosing to utilize this Seller Offer... READ MORE EXPLAINING THIS OFFER at the BOTTOM of THESE PUBLIC LISTING REMARKS.
This home functions well and lives large with a super convenient central location inside the ever desirable Charleston suburb of Summerville. It's nestled securely in the back of the Summer Wood neighborhood, with its tree-covered winding roadways, beautifully mature landscape, and two community pools. This relatively young 3 bedroom, 2 1/2 bathroom home is a sanctuary welcoming and appealing at first glance with its covered balcony over the front porch entrance below, all while allowing for a low-maintenance lifestyle due to so much of the exterior's home and yard maintenance taken care of by the HOA. The ground floor offers an open concept floorplan, having the kitchen, dining, living room, access to a sizable screened porch, and privately fenced back yard all flow together for optimal engagement and entertaining functionality. The entire first floor has easy care, durable, ceramic tile with an attractive wood plank appearance that was installed only a year ago. All appliances are timeless stainless steel. There is plentiful creamy-white, attractive cabinetry for storage and a good amount of natural, hard stone countertop surfaces for food preparations. The kitchen island has an incorporated large undermount sink, and can comfortably seat three on its back length. A powder room and coat closet round-out the downstairs area.
The upstairs large primary bedroom offers an abundance of natural light and access to a furnishable balcony. This bedroom has a big and accommodating walk-in closet, as well as a sizable ensuite bathroom with a private water closet toilet area. Also upstairs are two additional bedrooms and a large shared bathroom, offering a dual vanity and tub with shower combo, off of the hallway. The laundry room is also conveniently located on this level and offers easy access cabinetry on the wall above the washer and dryer connections.
The homes in this section of the neighborhood are only connected by a windowed, small storage room accessible from the back yard. Otherwise, there is a grassy strip in between the exterior walls of each home, giving more natural privacy between neighbors. This particular home is on the left end of the grouping of homes in its section, allowing for an additional wider open side yard grassy space, and enabling more natural light to brighten-up the interior.
The HOA covers monthly water and sewer costs; landscaping; irrigation; termite inspections; exterior pressure washing; pools access and maintenance; community main shared areas maintenance; exterior insurances (homeowner only needs to purchase a 'condo' HO-6 Policy); repainting exterior doors and shutters approximately every 5 years.
Doorstep to destination this home sits only about five minutes from I-26, Berlin G Myers Parkway, and all the quaint local shops, restaurants, and seasonal farmers market experiences of Historical Downtown Summerville. Additionally, it's only a 10-15 minute drive to a variety of parks and playgrounds or the ever growing abundance of popular dining, shopping, and entertainment options within Azalea Square, North Main Market, and Nexton Square, as well as the area's flourishing and dynamic job market of opportunities. Charleston International Airport is within 25 minutes. Arrive in Downtown Charleston in about a half hour. Get to and enjoy the Charleston area's beaches in under an hour's drive. Truly one of the area's best found values for the age and accommodating features of the home, neighborhood, and easy care lifestyle provided, all in such an ideal location!
CHECK THIS OFFER OUT!...
Start with a 2% LOWER interest rate! Seller will pay the cost to procure a 2-1 buydown for the buyer with a full price offer and the use of the seller's preferred lender, cost not to exceed 2.5% of the buyer's loan value. A 2-1 buydown is a loan in which the first year's interest rate is 2 percentage points below the note rate for the loan. The second year's interest rate is 1 percentage point below the note rate for the loan. At the beginning of year three, the interest rate reverts to the note rate for the remainder of the loan term.
Contact an agent
Home facts
- Year built:2016
- Listing ID #:25028613
- Added:58 day(s) ago
- Updated:December 17, 2025 at 06:31 PM
Rooms and interior
- Bedrooms:3
- Total bathrooms:3
- Full bathrooms:2
- Half bathrooms:1
- Living area:1,836 sq. ft.
Heating and cooling
- Cooling:Central Air
- Heating:Forced Air
Structure and exterior
- Year built:2016
- Building area:1,836 sq. ft.
- Lot area:0.09 Acres
Schools
- High school:Stratford
- Middle school:Sangaree Intermediate
- Elementary school:Sangaree
Utilities
- Water:Public
- Sewer:Public Sewer
Finances and disclosures
- Price:$325,000
- Price per sq. ft.:$177.02
New listings near 2604 Poplar Grove Place
- New
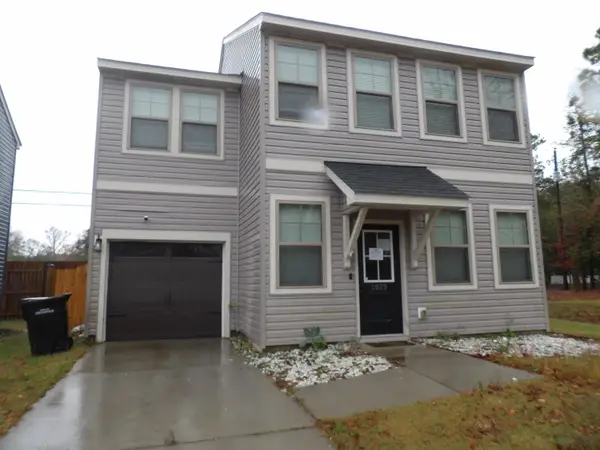 $317,500Active4 beds 4 baths1,600 sq. ft.
$317,500Active4 beds 4 baths1,600 sq. ft.1029 Berry Patch Circle, Summerville, SC 29485
MLS# 25032803Listed by: MICKEY D DURHAM REALTY - New
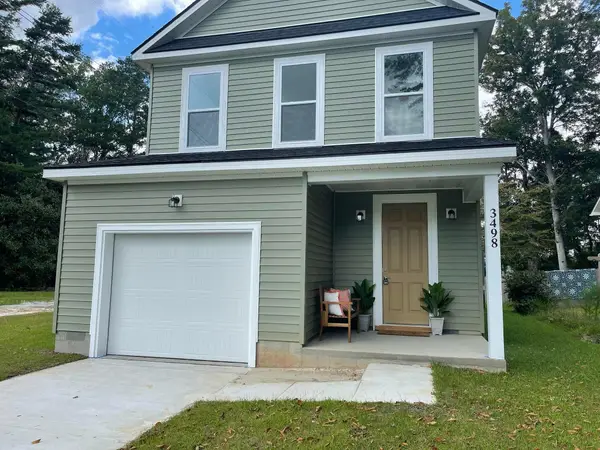 $427,000Active3 beds 3 baths1,955 sq. ft.
$427,000Active3 beds 3 baths1,955 sq. ft.254 W Smith Street, Summerville, SC 29485
MLS# 25032797Listed by: PREMIER PROPERTIES CHARLESTON - New
 $350,000Active3 beds 2 baths1,619 sq. ft.
$350,000Active3 beds 2 baths1,619 sq. ft.120 Sweet Cherry Lane, Summerville, SC 29486
MLS# 25032791Listed by: COLDWELL BANKER REALTY - New
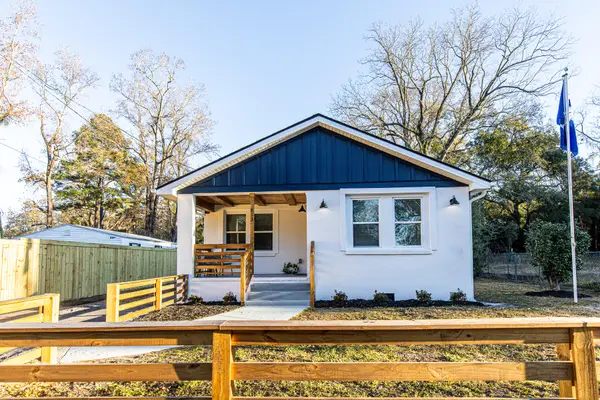 $415,000Active3 beds 3 baths1,622 sq. ft.
$415,000Active3 beds 3 baths1,622 sq. ft.813 West 1st North Street, Summerville, SC 29483
MLS# 25032793Listed by: BRAND NAME REAL ESTATE - New
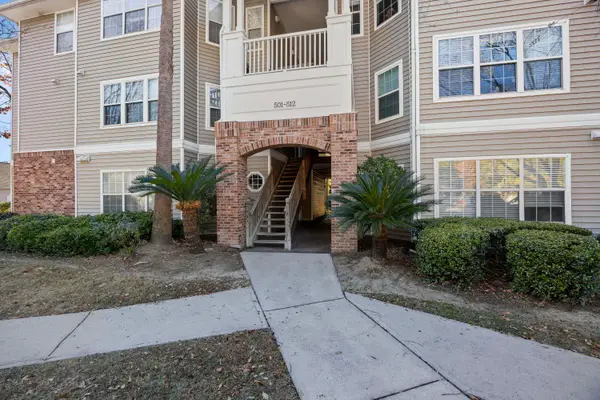 $243,000Active3 beds 2 baths1,109 sq. ft.
$243,000Active3 beds 2 baths1,109 sq. ft.188 Midland Parkway #501, Summerville, SC 29485
MLS# 25032780Listed by: EXP REALTY LLC - Open Sun, 1 to 4pmNew
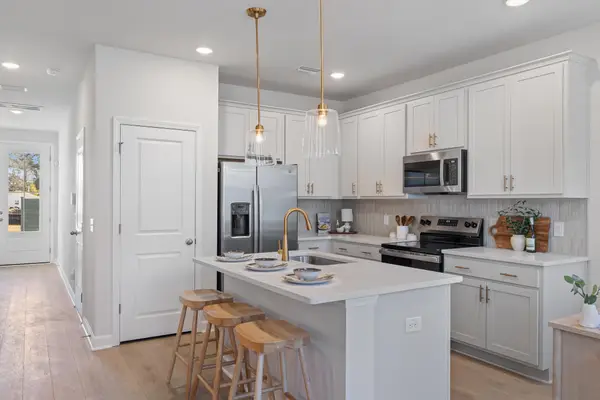 $299,990Active3 beds 3 baths1,285 sq. ft.
$299,990Active3 beds 3 baths1,285 sq. ft.465 Martins Creek Boulevard, Summerville, SC 29485
MLS# 25032784Listed by: ASHTON CHARLESTON RESIDENTIAL - New
 $419,999Active2 beds 2 baths1,522 sq. ft.
$419,999Active2 beds 2 baths1,522 sq. ft.5077 Song Sparrow Way, Summerville, SC 29483
MLS# 25032788Listed by: CAROLINA ONE REAL ESTATE - New
 $243,000Active3 beds 2 baths1,109 sq. ft.
$243,000Active3 beds 2 baths1,109 sq. ft.188 Midland Parkway #501, Summerville, SC 29485
MLS# 193853Listed by: EXP REALTY LLC - New
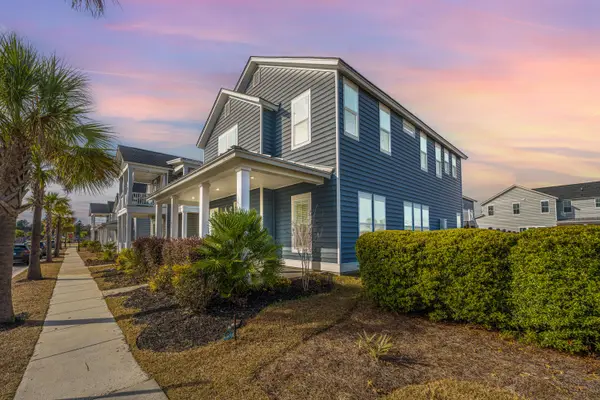 $475,000Active4 beds 3 baths2,635 sq. ft.
$475,000Active4 beds 3 baths2,635 sq. ft.102 Arrowwood Way, Summerville, SC 29485
MLS# 25032752Listed by: CAROLINA ONE REAL ESTATE - New
 $325,000Active3 beds 2 baths1,190 sq. ft.
$325,000Active3 beds 2 baths1,190 sq. ft.201 Challedon Drive, Summerville, SC 29485
MLS# 25032756Listed by: EXP REALTY LLC
