283 Saxony Loop, Summerville, SC 29486
Local realty services provided by:Better Homes and Gardens Real Estate Palmetto
Listed by: jason husted
Office: the husted team powered by keller williams
MLS#:25014392
Source:SC_CTAR
283 Saxony Loop,Summerville, SC 29486
$695,000
- 6 Beds
- 4 Baths
- 4,246 sq. ft.
- Single family
- Active
Price summary
- Price:$695,000
- Price per sq. ft.:$163.68
About this home
Discover the perfect blend of space, function, and style at 283 Saxony Loop. Situated on a generous 0.44-acre lot, this stunning 6-bedroom, 4-bathroom home spans 4,246 sq ft and was built in 2019 with thoughtful upgrades throughout.Inside, you'll find a flexible layout featuring a separate dining room (or home office), an inviting sunroom, and an open-concept kitchen and dining area. The kitchen is a chef's dream with a deep metal farmhouse sink, pot filler over the gas stovetop, and abundant prep and storage space. A built-in dog house or child's play nook adds a unique and charming touch.The spacious laundry room includes a sink, counter space, and cabinetry for maximum functionality. Upstairs, generously sized bedrooms offer walk-in closets, while the expansive layoutensures room for everyone.
Step outside to enjoy the patio and the privacy of your oversized backyard perfect for relaxing or entertaining.
Don't miss this exceptional opportunity to own one of the most spacious homes in the neighborhood with custom touches and a layout designed for modern living.
Contact an agent
Home facts
- Year built:2019
- Listing ID #:25014392
- Added:173 day(s) ago
- Updated:November 13, 2025 at 03:36 PM
Rooms and interior
- Bedrooms:6
- Total bathrooms:4
- Full bathrooms:4
- Living area:4,246 sq. ft.
Structure and exterior
- Year built:2019
- Building area:4,246 sq. ft.
- Lot area:0.44 Acres
Schools
- High school:Cane Bay High School
- Middle school:Cane Bay
- Elementary school:Cane Bay
Utilities
- Water:Public
- Sewer:Public Sewer
Finances and disclosures
- Price:$695,000
- Price per sq. ft.:$163.68
New listings near 283 Saxony Loop
- New
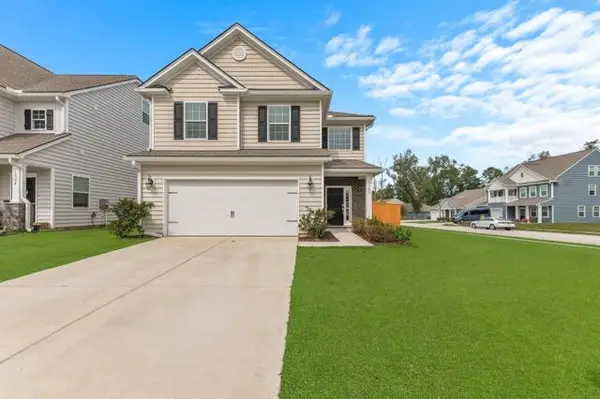 $389,000Active4 beds 3 baths2,105 sq. ft.
$389,000Active4 beds 3 baths2,105 sq. ft.1302 Berry Grove Drive, Summerville, SC 29485
MLS# 25030173Listed by: BELLSTEAD REAL ESTATE - New
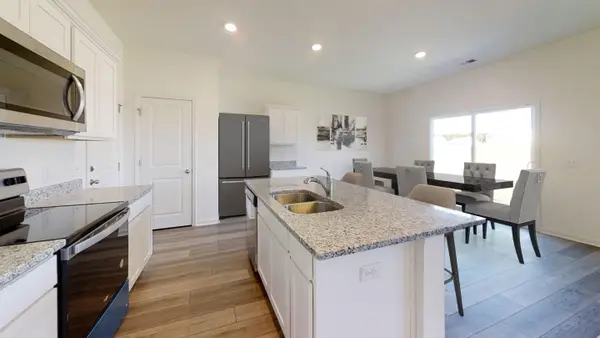 $390,190Active3 beds 3 baths1,826 sq. ft.
$390,190Active3 beds 3 baths1,826 sq. ft.5336 Bending Flats Way, Summerville, SC 29485
MLS# 25030165Listed by: STARLIGHT HOMES - New
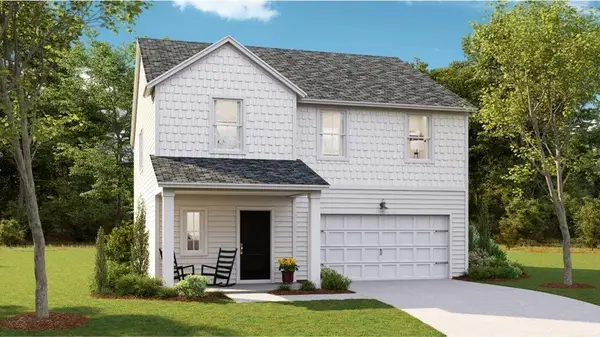 $369,777Active4 beds 3 baths2,196 sq. ft.
$369,777Active4 beds 3 baths2,196 sq. ft.`120 Slipper Shell Street, Summerville, SC 29485
MLS# 25028994Listed by: LENNAR SALES CORP. - New
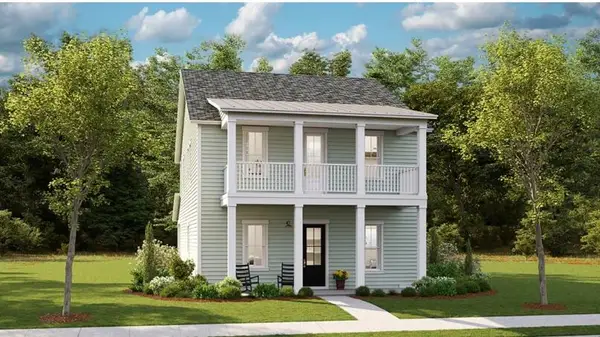 $426,015Active4 beds 3 baths2,525 sq. ft.
$426,015Active4 beds 3 baths2,525 sq. ft.107 Golden Allagash Way, Summerville, SC 29485
MLS# 25030155Listed by: LENNAR SALES CORP. - New
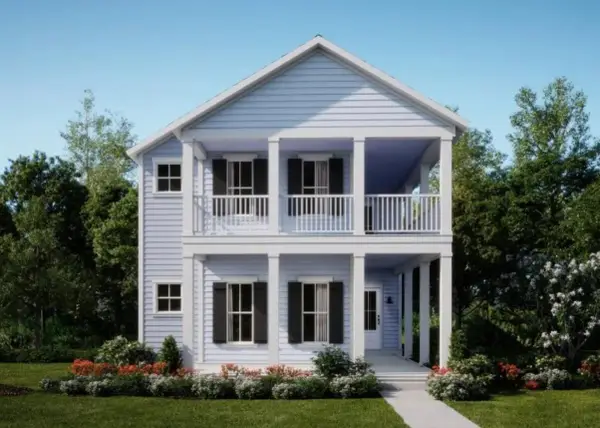 $517,295Active5 beds 5 baths3,245 sq. ft.
$517,295Active5 beds 5 baths3,245 sq. ft.234 Maritime Way, Summerville, SC 29485
MLS# 25030156Listed by: LENNAR SALES CORP. - New
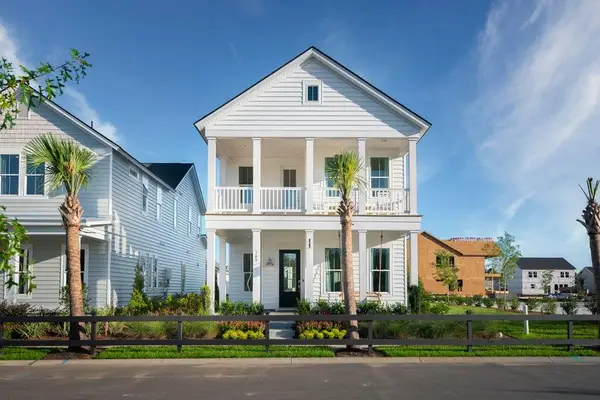 $413,275Active4 beds 3 baths2,438 sq. ft.
$413,275Active4 beds 3 baths2,438 sq. ft.112 Golden Allagash Way, Summerville, SC 29485
MLS# 25030147Listed by: LENNAR SALES CORP. - New
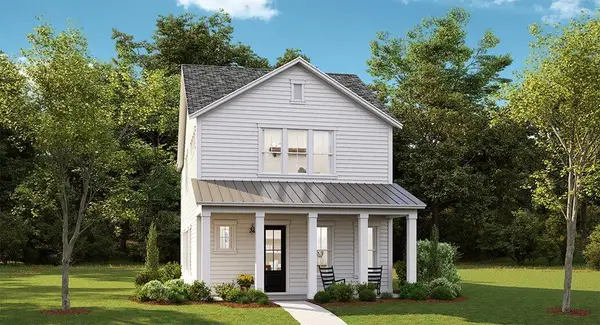 $396,915Active4 beds 3 baths2,117 sq. ft.
$396,915Active4 beds 3 baths2,117 sq. ft.114 Golden Allagash Way, Summerville, SC 29485
MLS# 25030148Listed by: LENNAR SALES CORP. 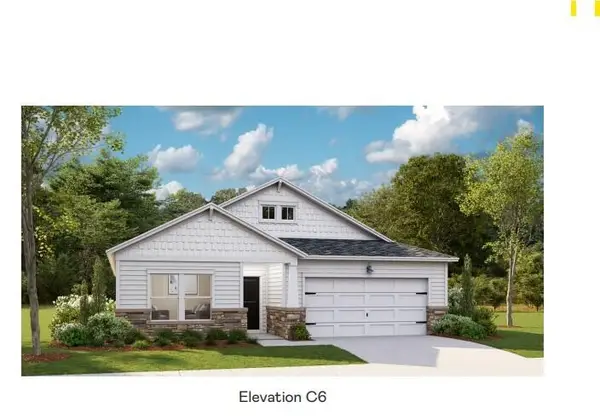 $414,625Active4 beds 3 baths2,368 sq. ft.
$414,625Active4 beds 3 baths2,368 sq. ft.1001 Oak Yard Lane, Summerville, SC 29485
MLS# 25029055Listed by: LENNAR SALES CORP.- New
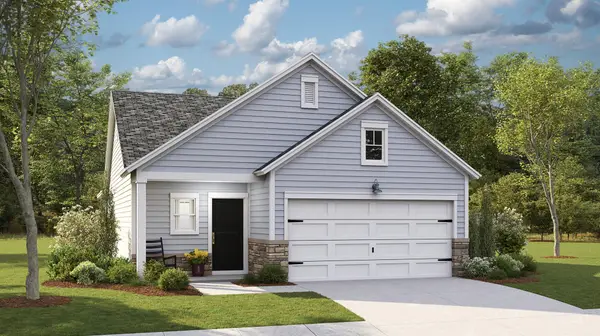 $343,950Active3 beds 2 baths1,435 sq. ft.
$343,950Active3 beds 2 baths1,435 sq. ft.1686 Locals Street, Summerville, SC 29485
MLS# 25030128Listed by: LENNAR SALES CORP. - New
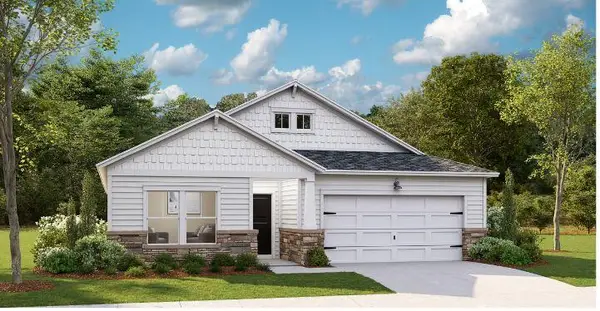 $423,775Active4 beds 3 baths2,236 sq. ft.
$423,775Active4 beds 3 baths2,236 sq. ft.1729 Locals Street, Summerville, SC 29485
MLS# 25030129Listed by: LENNAR SALES CORP.
