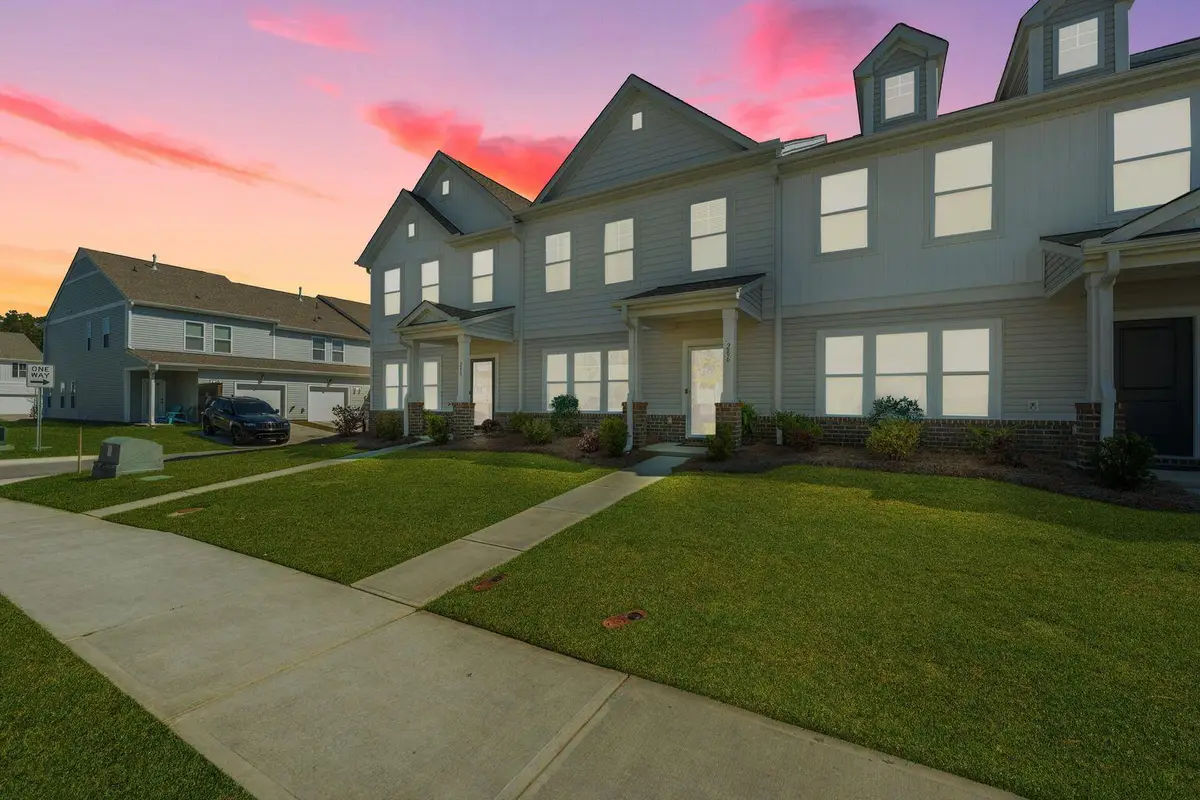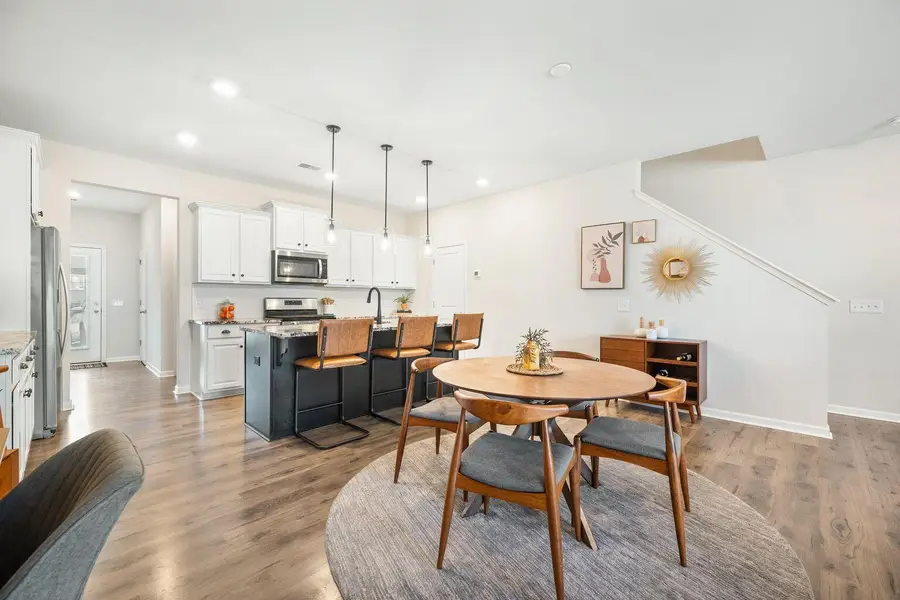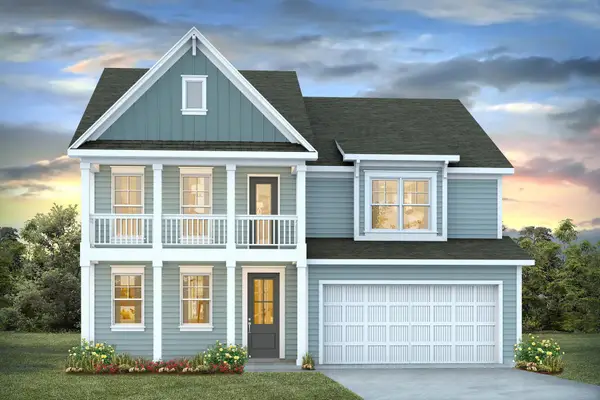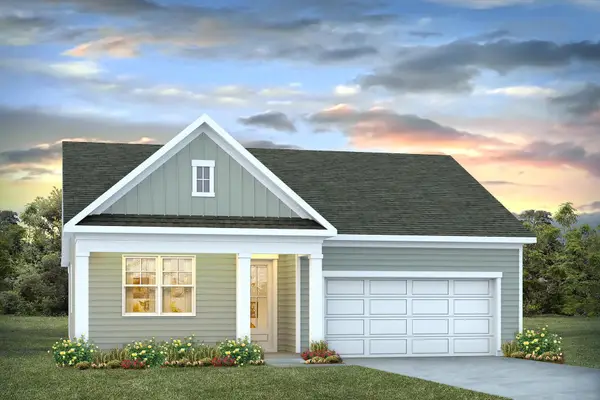286 Godwit Drive, Summerville, SC 29486
Local realty services provided by:Better Homes and Gardens Real Estate Medley



Listed by:jay law
Office:the real estate firm
MLS#:25017648
Source:SC_CTAR
286 Godwit Drive,Summerville, SC 29486
$299,900
- 3 Beds
- 3 Baths
- 1,884 sq. ft.
- Single family
- Active
Price summary
- Price:$299,900
- Price per sq. ft.:$159.18
About this home
Exquisite home in the highly sought-after Nexton community, where restaurants and shopping are a golf cart ride away, scenic walks are right outside your door and the amenities are exceptional. Welcome to 286 Godwit Drive which offers all of the upgrades of a house, but without the expensive maintenance. A small front and backyard is the perfect place to enjoy gardening and planting and the covered back patio is the perfect spot for relaxation. The rear-entry units have a full one-car garage that offers lots of storage options. Prepare to be amaze when you see the quality packed into this home inside. From the wall-to-wall wood laminate flooring, granite kitchen with tile backsplash, open floor plan, and spacious living spaces, you are sure to fall in love.The open kitchen features a large granite center island with eat-at countertop, large pantry, coffee bar area, gas range and three working areas if you love to cook and three great hangout spaces if you don't!! From the back door and garage entry door, a beautifully designed drop zone is the perfect place for your jackets, shoes and more. Separating the massive living room and foyer, which is flooded with natural light, a formal dining space will accommodate the largest table and gatherings you may want to host. A semi-open staircase leads you to the upstairs where you will discover large bedrooms and a laundry room with additional storage closet. The owner's suite is very private with plenty of room for a small sitting area. The room has a large walk-in closet and a great en suite with a tiled walk-in shower and double sink vanity. The two additional bedrooms share a bathroom with a tub/shower combo and have great closets!! The HOA covers yearly pressure washing, exterior pest control service, yard maintenance and the lawn irrigation. This low-maintenance how offers the perfect space for a relaxing living environment. Come and see what Nexton has to offer!!
Contact an agent
Home facts
- Year built:2021
- Listing Id #:25017648
- Added:47 day(s) ago
- Updated:August 12, 2025 at 02:45 PM
Rooms and interior
- Bedrooms:3
- Total bathrooms:3
- Full bathrooms:2
- Half bathrooms:1
- Living area:1,884 sq. ft.
Heating and cooling
- Cooling:Central Air
Structure and exterior
- Year built:2021
- Building area:1,884 sq. ft.
- Lot area:0.05 Acres
Schools
- High school:Cane Bay High School
- Middle school:Cane Bay
- Elementary school:Cane Bay
Utilities
- Water:Public
- Sewer:Public Sewer
Finances and disclosures
- Price:$299,900
- Price per sq. ft.:$159.18
New listings near 286 Godwit Drive
- New
 $415,825Active4 beds 3 baths1,927 sq. ft.
$415,825Active4 beds 3 baths1,927 sq. ft.716 Long Bluff Road, Summerville, SC 29486
MLS# 25022155Listed by: D R HORTON INC - New
 $325,355Active3 beds 3 baths1,473 sq. ft.
$325,355Active3 beds 3 baths1,473 sq. ft.174 Haventree Court, Summerville, SC 29486
MLS# 25022158Listed by: D R HORTON INC - New
 $185,000Active2.01 Acres
$185,000Active2.01 Acres100 Wilton Drive, Summerville, SC 29483
MLS# 25022160Listed by: BRAND NAME REAL ESTATE - New
 $643,830Active5 beds 4 baths3,221 sq. ft.
$643,830Active5 beds 4 baths3,221 sq. ft.111 Midmills Lane, Summerville, SC 29486
MLS# 25022144Listed by: D R HORTON INC - New
 $330,465Active3 beds 3 baths1,621 sq. ft.
$330,465Active3 beds 3 baths1,621 sq. ft.127 D Ireland Dr, Summerville, SC 29486
MLS# 25022133Listed by: LENNAR SALES CORP. - New
 $519,900Active4 beds 3 baths2,159 sq. ft.
$519,900Active4 beds 3 baths2,159 sq. ft.218 Terrace View Drive, Summerville, SC 29486
MLS# 25022135Listed by: D R HORTON INC - New
 $644,900Active4 beds 3 baths
$644,900Active4 beds 3 baths129 Midmills Lane, Summerville, SC 29486
MLS# 25022139Listed by: D R HORTON INC - New
 $630,000Active4 beds 3 baths3,129 sq. ft.
$630,000Active4 beds 3 baths3,129 sq. ft.107 Midmills Lane, Summerville, SC 29486
MLS# 25022141Listed by: D R HORTON INC - New
 $379,500Active4 beds 3 baths2,459 sq. ft.
$379,500Active4 beds 3 baths2,459 sq. ft.314 Sanctuary Park Drive, Summerville, SC 29486
MLS# 25022143Listed by: REALTY ONE GROUP COASTAL - New
 $497,900Active4 beds 2 baths1,782 sq. ft.
$497,900Active4 beds 2 baths1,782 sq. ft.125 Midmills Lane, Summerville, SC 29486
MLS# 25022124Listed by: D R HORTON INC
