286 W Bradford Pointe Drive, Summerville, SC 29486
Local realty services provided by:Better Homes and Gardens Real Estate Palmetto
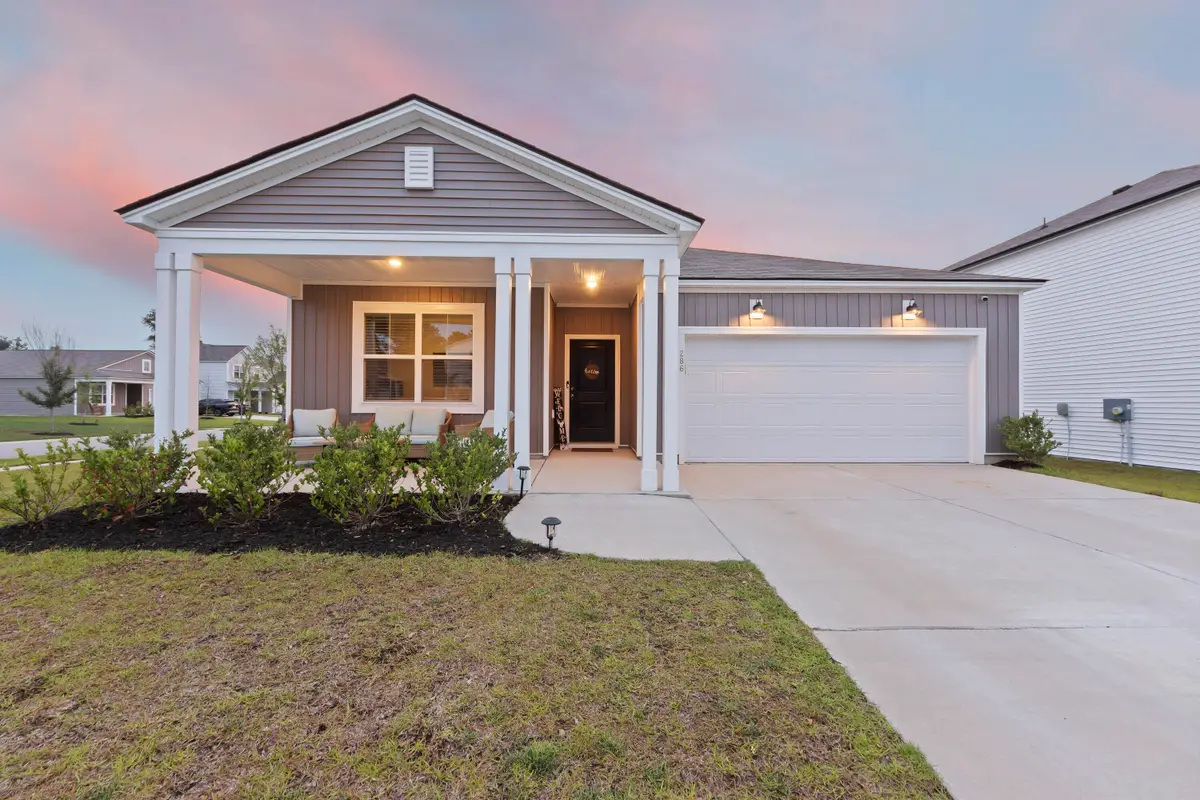

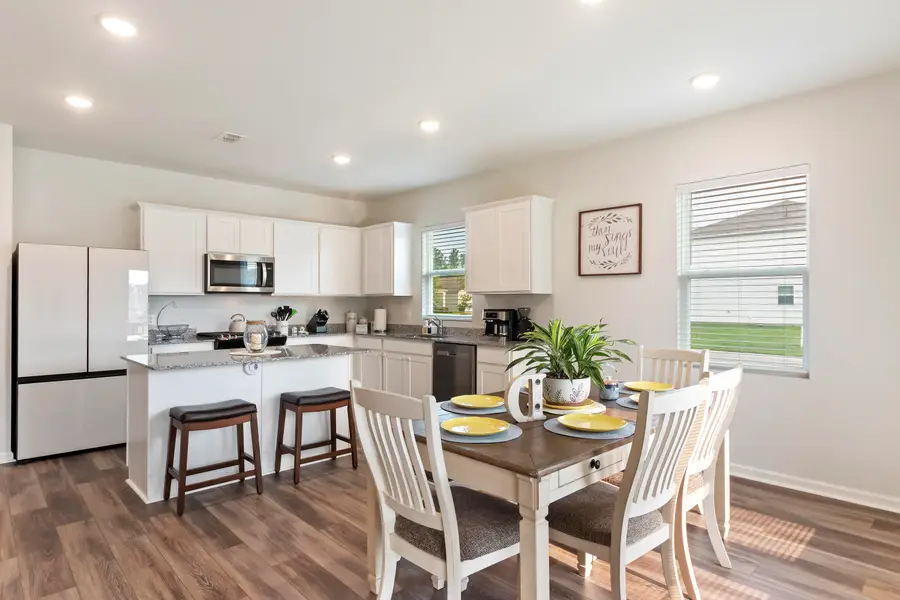
Listed by:atlas fathalla
Office:exp realty llc.
MLS#:25015569
Source:SC_CTAR
286 W Bradford Pointe Drive,Summerville, SC 29486
$374,800
- 4 Beds
- 2 Baths
- 1,727 sq. ft.
- Single family
- Active
Price summary
- Price:$374,800
- Price per sq. ft.:$217.02
About this home
Beautiful Like-New Home in Bradford Pointe at Nexton - Move-In Ready! *$5,000 Closing Cost Credit to Buyer with receipt of an acceptable Offer*Why wait for new construction when you can own this immaculate, less-than-2-year-old home in the desirable Bradford Pointe community in Nexton! Featuring the popular ''Ibis'' floor plan, this single-story residence is thoughtfully designed for both everyday comfort and effortless entertaining.Approaching the home you'll notice the charming curb with the landscaping and 3 columns under the covered front porch. Step inside and notice the sleek Luxury vinyl Plank floors extending through the hallway and living spaces. As you make your way further inside you'll discover a bright and open living space where the kitchen, dining, and living areas flow seamlessly together. The kitchen is a chef's dream, boasting plenty of cabinet storage, granite countertops, and a spacious granite island perfect for preparing meals or sitting down to enjoy a quick bite. The kitchen also features stainless steel appliances + a sleek and modern white fridge that really ties the look of the whole room together. A spacious walk-in pantry adds even more convenience.
This home offers four comfortably sized bedrooms and two full bathrooms, all located on one level. The primary suite features a private en-suite bathroom with a walk-in shower and a generously sized walk-in closet. All bedrooms are carpeted for added comfort, while the main living areas feature durable luxury vinyl plank (LVP) flooring.
A dedicated laundry room provides additional storage and functionality, and outdoor living is easy with a welcoming front porch and a private back patioperfect for morning coffee or evening grilling.
Bradford Pointe's location provides quick access to Nexton Parkway, making commutes simple. You'll be just minutes from top-rated schools, dining, shopping, and recreational opportunities. Plus, the neighborhood itself offers fantastic amenities including a brand-new outdoor activity park, playground, soccer field, basketball court, a sparkling swimming pool, and Cable TV AND WiFi Internet are *included* for the house with the quarterly HOA payment, which makes the HOA cost an incredible value!
This is your opportunity to own a beautifully maintained home in one of Summerville's most sought-after neighborhoods. Schedule your showing today!
Contact an agent
Home facts
- Year built:2023
- Listing Id #:25015569
- Added:70 day(s) ago
- Updated:August 13, 2025 at 02:26 PM
Rooms and interior
- Bedrooms:4
- Total bathrooms:2
- Full bathrooms:2
- Living area:1,727 sq. ft.
Heating and cooling
- Cooling:Central Air
Structure and exterior
- Year built:2023
- Building area:1,727 sq. ft.
- Lot area:0.2 Acres
Schools
- High school:Cane Bay High School
- Middle school:Cane Bay
- Elementary school:Nexton Elementary
Utilities
- Water:Public
- Sewer:Public Sewer
Finances and disclosures
- Price:$374,800
- Price per sq. ft.:$217.02
New listings near 286 W Bradford Pointe Drive
- New
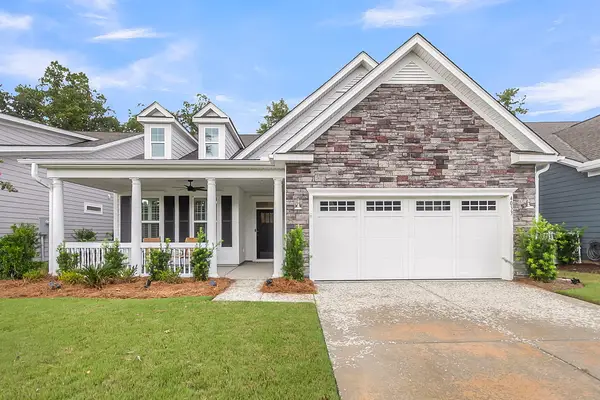 $565,000Active3 beds 3 baths2,647 sq. ft.
$565,000Active3 beds 3 baths2,647 sq. ft.4033 Aspera Drive, Summerville, SC 29483
MLS# 25022440Listed by: CAROLINA ONE REAL ESTATE - Open Sun, 1 to 3pmNew
 $724,900Active4 beds 3 baths2,888 sq. ft.
$724,900Active4 beds 3 baths2,888 sq. ft.346 Bright Leaf Loop, Summerville, SC 29486
MLS# 25022445Listed by: BETTER HOMES AND GARDENS REAL ESTATE PALMETTO - New
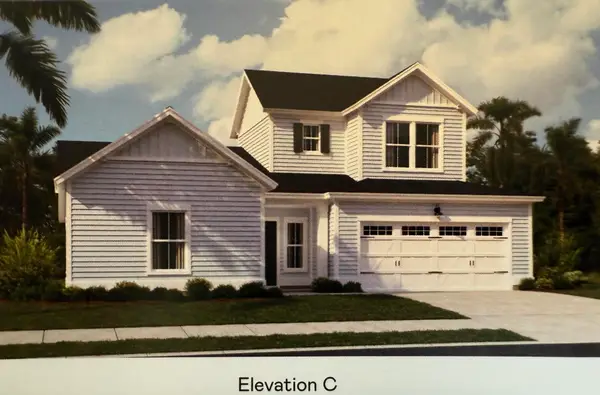 $342,460Active3 beds 3 baths1,856 sq. ft.
$342,460Active3 beds 3 baths1,856 sq. ft.127 C Ireland Drive #C, Summerville, SC 29486
MLS# 25022424Listed by: LENNAR SALES CORP. - New
 $510,265Active5 beds 4 baths2,579 sq. ft.
$510,265Active5 beds 4 baths2,579 sq. ft.336 Citrus Drive, Summerville, SC 29486
MLS# 25022428Listed by: LENNAR SALES CORP. - New
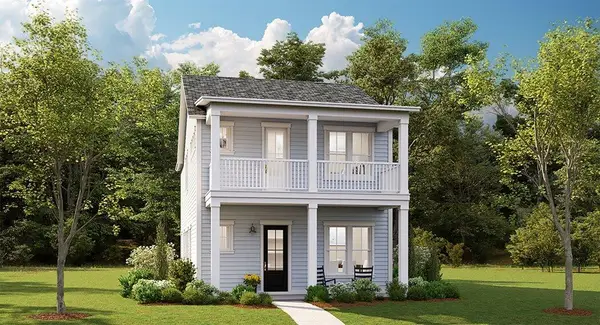 $383,289Active4 beds 3 baths2,117 sq. ft.
$383,289Active4 beds 3 baths2,117 sq. ft.174 Maritime Way, Summerville, SC 29485
MLS# 25022434Listed by: LENNAR SALES CORP. - New
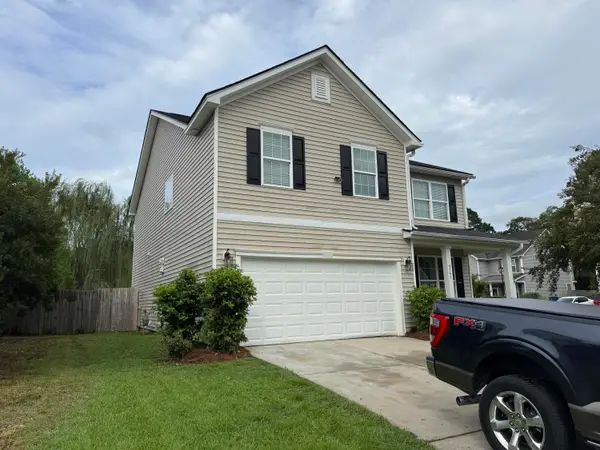 $410,000Active4 beds 3 baths2,498 sq. ft.
$410,000Active4 beds 3 baths2,498 sq. ft.4747 Lewis And Clark Trail, Summerville, SC 29485
MLS# 25022436Listed by: PLUFF MUD REALTY - New
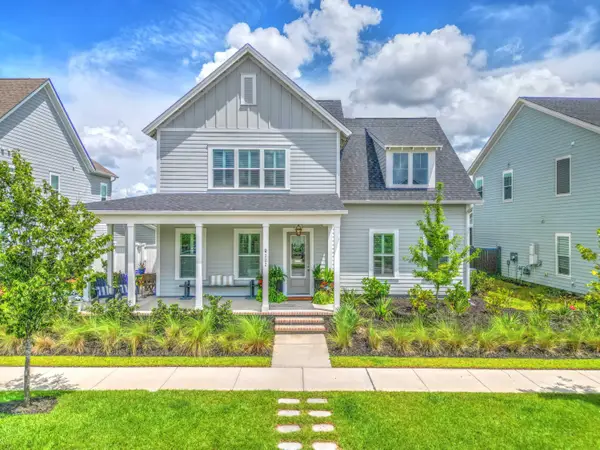 $899,895Active4 beds 4 baths2,761 sq. ft.
$899,895Active4 beds 4 baths2,761 sq. ft.222 Symphony Avenue, Summerville, SC 29486
MLS# 25022437Listed by: CAROLINA ONE REAL ESTATE - New
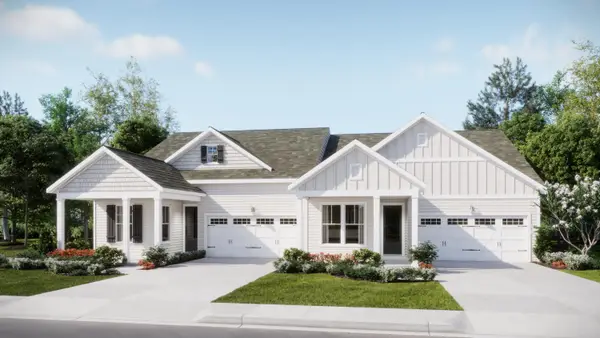 $386,500Active3 beds 3 baths1,881 sq. ft.
$386,500Active3 beds 3 baths1,881 sq. ft.135 Bloomsbury Street, Summerville, SC 29486
MLS# 25022410Listed by: LENNAR SALES CORP. - New
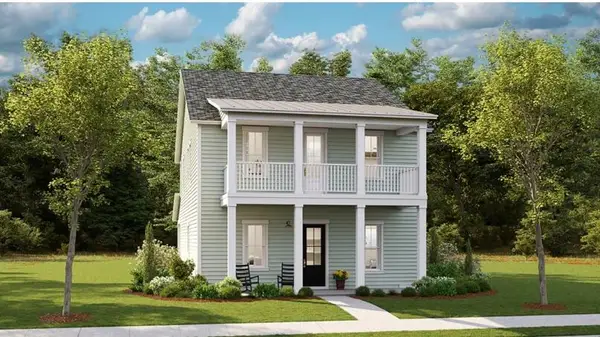 $457,140Active4 beds 3 baths2,525 sq. ft.
$457,140Active4 beds 3 baths2,525 sq. ft.180 Maritime Way, Summerville, SC 29485
MLS# 25022412Listed by: LENNAR SALES CORP. - New
 $481,350Active4 beds 5 baths2,827 sq. ft.
$481,350Active4 beds 5 baths2,827 sq. ft.182 Maritime Way, Summerville, SC 29485
MLS# 25022414Listed by: LENNAR SALES CORP.

