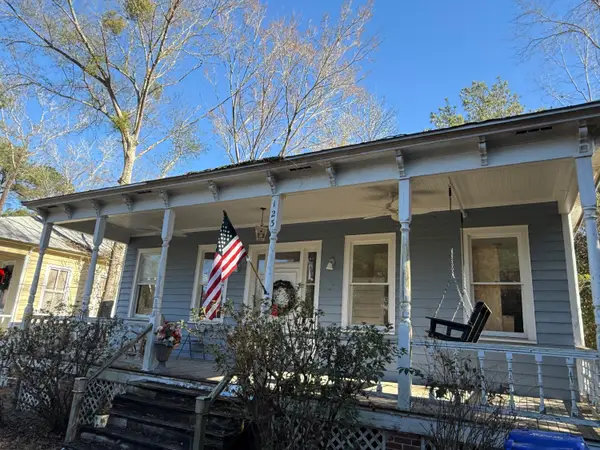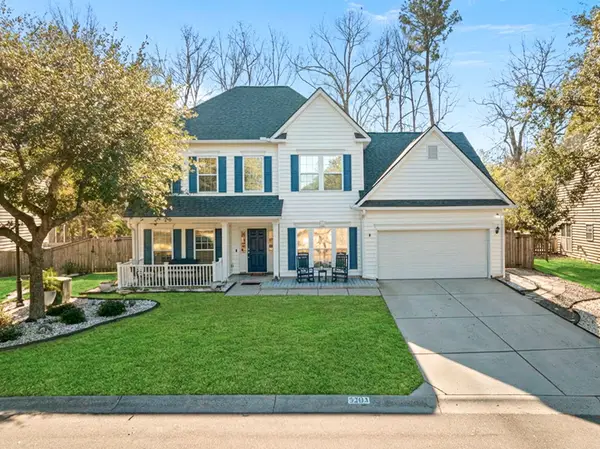293 Saxony Loop, Summerville, SC 29486
Local realty services provided by:Better Homes and Gardens Real Estate Palmetto
Listed by: mike ciucci843-779-8660
Office: carolina one real estate
MLS#:25030525
Source:SC_CTAR
293 Saxony Loop,Summerville, SC 29486
$420,000
- 4 Beds
- 3 Baths
- 2,575 sq. ft.
- Single family
- Active
Price summary
- Price:$420,000
- Price per sq. ft.:$163.11
About this home
Fantastic home ready for move-in! As you are greeted by the covered front porch, inside on the left is a formal dining room with coffered ceilings that may be used as an optional office space. Downstairs has 6'' Highland Oak LPV flooring throughout, and plenty of space with the great room, fireplace, and primary bedroom also located downstairs. The open concept kitchen boasts Nougal quartz countertops, Glacier Gray kitchen cabinets, and a full island for breakfast or entertaining. Upstairs is a showcase of 3 full bedrooms, two full baths, and plenty of space with a large loft- perfect for a media room or to lounge in comfort on the new carpeting installed Nov 2025. Large back yard with covered patio which could be easily screened for your own lowcountry screened in porch.Fantastic schools, all having easy access within the greater neighborhood. Drive by and see the club house, play park, and neighborhood swimming pool! Shops and places to dine, and a growing surrounding community. A great landing spot!
Contact an agent
Home facts
- Year built:2020
- Listing ID #:25030525
- Added:66 day(s) ago
- Updated:January 08, 2026 at 03:32 PM
Rooms and interior
- Bedrooms:4
- Total bathrooms:3
- Full bathrooms:2
- Half bathrooms:1
- Living area:2,575 sq. ft.
Heating and cooling
- Heating:Heat Pump
Structure and exterior
- Year built:2020
- Building area:2,575 sq. ft.
- Lot area:0.18 Acres
Schools
- High school:Cane Bay High School
- Middle school:Cane Bay
- Elementary school:Cane Bay
Utilities
- Water:Public
- Sewer:Public Sewer
Finances and disclosures
- Price:$420,000
- Price per sq. ft.:$163.11
New listings near 293 Saxony Loop
- New
 $399,900Active4 beds 1 baths1,908 sq. ft.
$399,900Active4 beds 1 baths1,908 sq. ft.123 Pressley Avenue, Summerville, SC 29483
MLS# 26001804Listed by: JOHNSON & WILSON REAL ESTATE CO LLC - New
 $435,000Active4 beds 4 baths2,478 sq. ft.
$435,000Active4 beds 4 baths2,478 sq. ft.407 Forsythia Avenue, Summerville, SC 29483
MLS# 26001785Listed by: CAROLINA ONE REAL ESTATE - New
 $306,000Active3 beds 3 baths1,488 sq. ft.
$306,000Active3 beds 3 baths1,488 sq. ft.104 Nottingham Court, Summerville, SC 29485
MLS# 26001748Listed by: OPENDOOR BROKERAGE, LLC - New
 $300,000Active4 beds 2 baths1,443 sq. ft.
$300,000Active4 beds 2 baths1,443 sq. ft.118 Froman Drive, Summerville, SC 29483
MLS# 26001722Listed by: BRAND NAME REAL ESTATE - New
 $315,000Active3 beds 2 baths1,588 sq. ft.
$315,000Active3 beds 2 baths1,588 sq. ft.1106 Flyway Road, Summerville, SC 29483
MLS# 26001644Listed by: HEALTHY REALTY LLC - New
 $117,000Active1.01 Acres
$117,000Active1.01 Acres00 Gallashaw Road, Summerville, SC 29483
MLS# 26001679Listed by: CHANGING LIVES FOREVER HOME SOLUTIONS - New
 $429,990Active4 beds 2 baths1,867 sq. ft.
$429,990Active4 beds 2 baths1,867 sq. ft.5248 Cottage Landing Drive, Summerville, SC 29485
MLS# 26001701Listed by: ASHTON CHARLESTON RESIDENTIAL - New
 $340,000Active3 beds 2 baths1,712 sq. ft.
$340,000Active3 beds 2 baths1,712 sq. ft.642 Grassy Hill Road, Summerville, SC 29483
MLS# 26001668Listed by: THE BOULEVARD COMPANY - New
 $509,000Active5 beds 3 baths2,720 sq. ft.
$509,000Active5 beds 3 baths2,720 sq. ft.5203 Stonewall Drive, Summerville, SC 29485
MLS# 26001666Listed by: THE HUSTED TEAM POWERED BY KELLER WILLIAMS - Open Sun, 12:30 to 2:30pmNew
 $360,000Active3 beds 2 baths1,132 sq. ft.
$360,000Active3 beds 2 baths1,132 sq. ft.106 Teddy Court, Summerville, SC 29485
MLS# 26001627Listed by: CAROLINA ONE REAL ESTATE
