3025 Aura Lane, Summerville, SC 29483
Local realty services provided by:Better Homes and Gardens Real Estate Palmetto
Listed by: deb walters843-779-8660
Office: carolina one real estate
MLS#:25024443
Source:SC_CTAR
3025 Aura Lane,Summerville, SC 29483
$430,000
- 2 Beds
- 2 Baths
- 1,610 sq. ft.
- Single family
- Active
Price summary
- Price:$430,000
- Price per sq. ft.:$267.08
About this home
Welcome this meticulously maintained home, located in the highly sought-after Cresswind Charleston 55+ community at The Ponds. Built in 2019 & packed with over $46,000 in aftermarket upgrades, this 2-bedroom, 2-bath home offers the perfect blend of comfort, style, & privacy. Interior Features: Open-concept living with a spacious great room, and dining area--ideal for entertaining. Gourmet kitchen: quartz countertops, tile backsplash, under cabinet lighting, stainless steel appliances including a gas range and a large center island with eat-in space. A custom built pantry that has a separate $6K steam oven (steamed foods contain more nutrients such as Vitamin C, antioxidants and folic acid) plus extra storage. The primary suite tucked privately at the rear of the home with tray ceiling,wooded views, two large walk-in closets, and a spa-like en-suite bath with dual granite vanities and oversized tiled walk-in shower.
Guest bedroom and full bath located down a separate hallway for optimal privacy. Exterior & Upgrades: 4' extended garage, attic storage access, coastal stone flooring on garage floor.
Enclosed screened porch with coastal stone flooring, enjoy year-round use! Upgraded landscaping with curbing. Located in Cresswind Charleston, a premier 55+ active adult community with exceptional amenities including clubhouse, pool, fitness center, walking trails, and more. Enjoy privacy, wildlife, and nature while being part of a vibrant, friendly neighborhood.
Schedule your private tour today!
Contact an agent
Home facts
- Year built:2019
- Listing ID #:25024443
- Added:68 day(s) ago
- Updated:November 13, 2025 at 03:36 PM
Rooms and interior
- Bedrooms:2
- Total bathrooms:2
- Full bathrooms:2
- Living area:1,610 sq. ft.
Heating and cooling
- Cooling:Central Air
Structure and exterior
- Year built:2019
- Building area:1,610 sq. ft.
- Lot area:0.14 Acres
Schools
- High school:Summerville
- Middle school:Gregg
- Elementary school:Sand Hill
Utilities
- Water:Public
- Sewer:Public Sewer
Finances and disclosures
- Price:$430,000
- Price per sq. ft.:$267.08
New listings near 3025 Aura Lane
- New
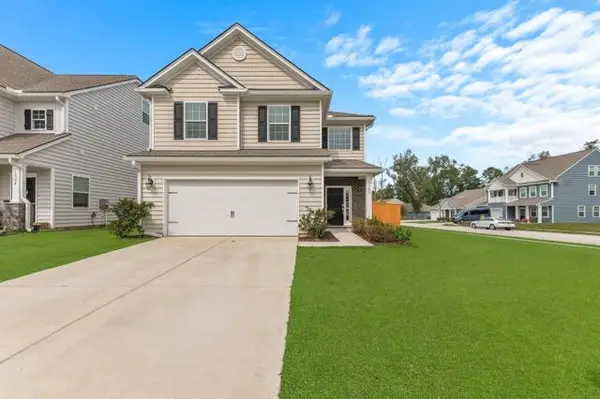 $389,000Active4 beds 3 baths2,105 sq. ft.
$389,000Active4 beds 3 baths2,105 sq. ft.1302 Berry Grove Drive, Summerville, SC 29485
MLS# 25030173Listed by: BELLSTEAD REAL ESTATE - New
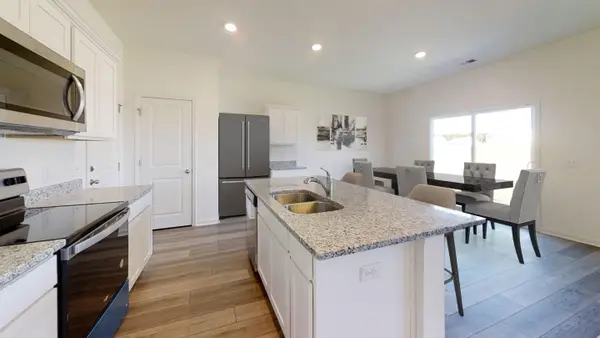 $390,190Active3 beds 3 baths1,826 sq. ft.
$390,190Active3 beds 3 baths1,826 sq. ft.5336 Bending Flats Way, Summerville, SC 29485
MLS# 25030165Listed by: STARLIGHT HOMES - New
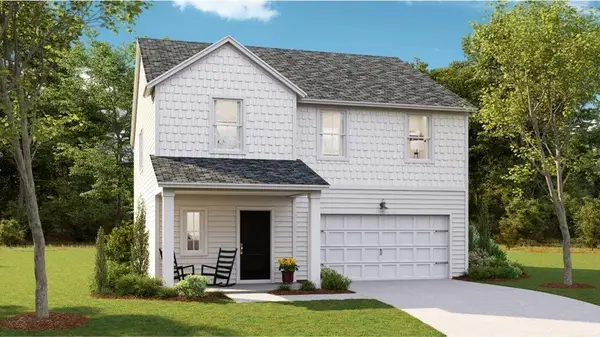 $369,777Active4 beds 3 baths2,196 sq. ft.
$369,777Active4 beds 3 baths2,196 sq. ft.`120 Slipper Shell Street, Summerville, SC 29485
MLS# 25028994Listed by: LENNAR SALES CORP. - New
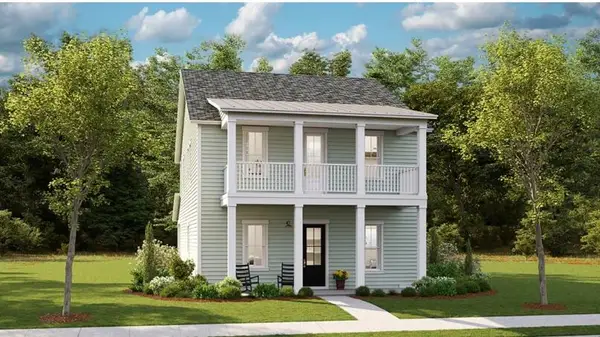 $426,015Active4 beds 3 baths2,525 sq. ft.
$426,015Active4 beds 3 baths2,525 sq. ft.107 Golden Allagash Way, Summerville, SC 29485
MLS# 25030155Listed by: LENNAR SALES CORP. - New
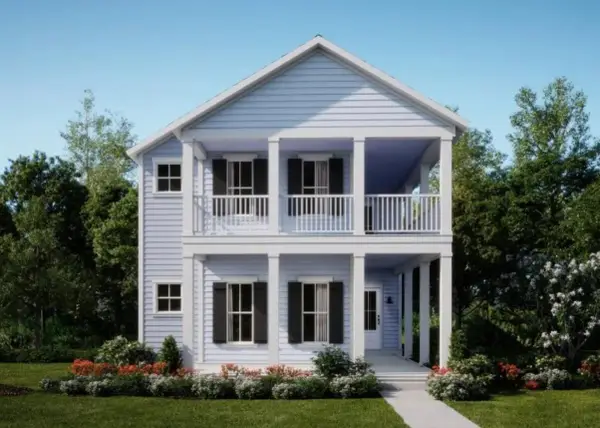 $517,295Active5 beds 5 baths3,245 sq. ft.
$517,295Active5 beds 5 baths3,245 sq. ft.234 Maritime Way, Summerville, SC 29485
MLS# 25030156Listed by: LENNAR SALES CORP. - New
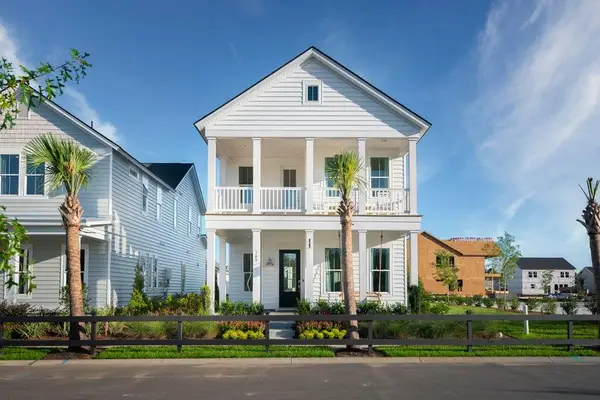 $413,275Active4 beds 3 baths2,438 sq. ft.
$413,275Active4 beds 3 baths2,438 sq. ft.112 Golden Allagash Way, Summerville, SC 29485
MLS# 25030147Listed by: LENNAR SALES CORP. - New
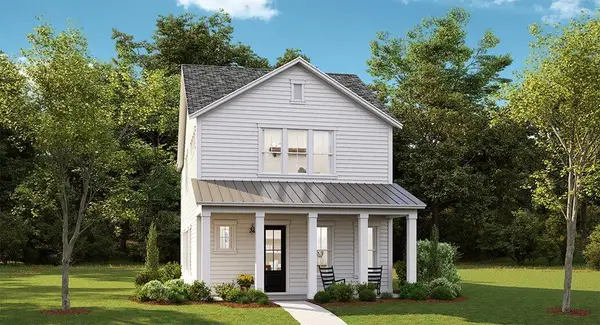 $396,915Active4 beds 3 baths2,117 sq. ft.
$396,915Active4 beds 3 baths2,117 sq. ft.114 Golden Allagash Way, Summerville, SC 29485
MLS# 25030148Listed by: LENNAR SALES CORP. 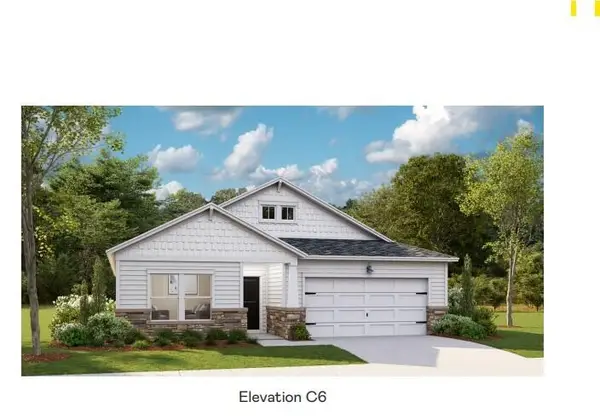 $414,625Active4 beds 3 baths2,368 sq. ft.
$414,625Active4 beds 3 baths2,368 sq. ft.1001 Oak Yard Lane, Summerville, SC 29485
MLS# 25029055Listed by: LENNAR SALES CORP.- New
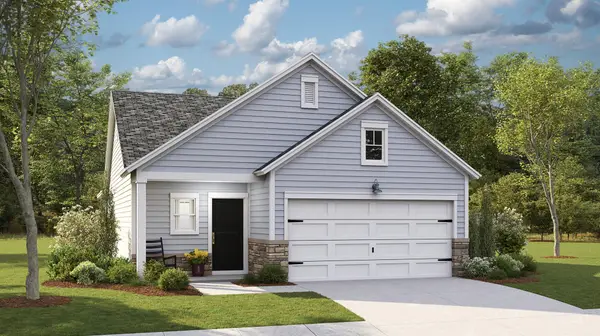 $343,950Active3 beds 2 baths1,435 sq. ft.
$343,950Active3 beds 2 baths1,435 sq. ft.1686 Locals Street, Summerville, SC 29485
MLS# 25030128Listed by: LENNAR SALES CORP. - New
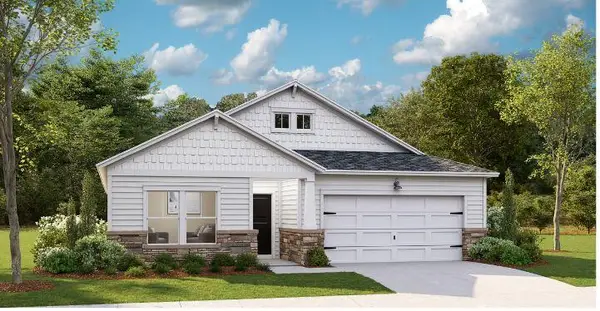 $423,775Active4 beds 3 baths2,236 sq. ft.
$423,775Active4 beds 3 baths2,236 sq. ft.1729 Locals Street, Summerville, SC 29485
MLS# 25030129Listed by: LENNAR SALES CORP.
