303 High Grove Road, Summerville, SC 29485
Local realty services provided by:Better Homes and Gardens Real Estate Medley
Listed by: cherith guest
Office: coldwell banker realty
MLS#:25016902
Source:SC_CTAR
303 High Grove Road,Summerville, SC 29485
$605,000
- 5 Beds
- 3 Baths
- 2,597 sq. ft.
- Single family
- Active
Price summary
- Price:$605,000
- Price per sq. ft.:$232.96
About this home
Welcome to 303 High Grove, a thoughtfully updated home that blends comfort, craftsmanship, and classic style. This beautifully refreshed home is tucked into an established Summerville neighborhood just a short drive from Charleston, major employers, and top-rated schools--offering both convenience and quiet.From the fresh exterior paint to the smooth ceilings and modern finishes inside, every space has been updated with care. The main level features durable luxury vinyl plank flooring, fresh paint throughout, and a reimagined layout designed for comfort and everyday function. The kitchen has been upgraded with granite countertops, an undermount sink, and updated cabinetry, while the bathrooms feature refreshed tile, new hardware, and modern fixtures.Upstairs, brand new carpet softens every step, and the home's layout offers flexibility with generous living spaces and private retreats. Custom French doors and reworked entryways bring charm and character, while practical updates ensure peace of mind.
This home was not just improvedit was elevated. Tucked into an established community, 303 High Grove is ready for the next owner who values thoughtful upgrades, timeless finishes, and space to truly settle in.
Contact an agent
Home facts
- Year built:1986
- Listing ID #:25016902
- Added:218 day(s) ago
- Updated:January 23, 2026 at 04:06 PM
Rooms and interior
- Bedrooms:5
- Total bathrooms:3
- Full bathrooms:2
- Half bathrooms:1
- Living area:2,597 sq. ft.
Heating and cooling
- Cooling:Central Air
- Heating:Electric
Structure and exterior
- Year built:1986
- Building area:2,597 sq. ft.
- Lot area:0.43 Acres
Schools
- High school:Ashley Ridge
- Middle school:Gregg
- Elementary school:Flowertown
Utilities
- Water:Public
- Sewer:Public Sewer
Finances and disclosures
- Price:$605,000
- Price per sq. ft.:$232.96
New listings near 303 High Grove Road
- New
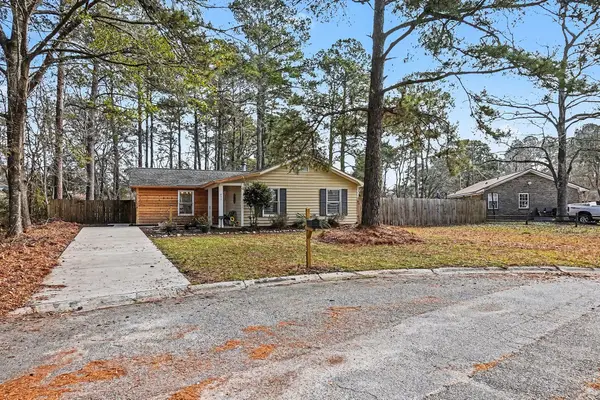 $300,000Active3 beds 2 baths1,298 sq. ft.
$300,000Active3 beds 2 baths1,298 sq. ft.451 Longleaf Drive, Summerville, SC 29483
MLS# 26002096Listed by: CHUCKTOWN HOMES POWERED BY KELLER WILLIAMS - Open Sat, 11am to 1pmNew
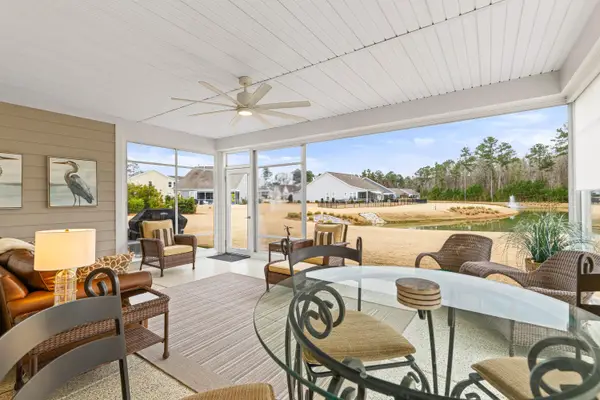 $550,000Active4 beds 3 baths2,289 sq. ft.
$550,000Active4 beds 3 baths2,289 sq. ft.4060 Aspera Drive, Summerville, SC 29483
MLS# 26002098Listed by: THE BOULEVARD COMPANY - New
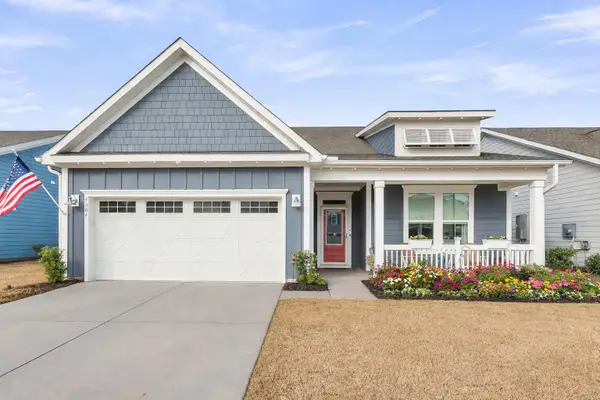 $625,000Active2 beds 2 baths2,038 sq. ft.
$625,000Active2 beds 2 baths2,038 sq. ft.5004 Song Sparrow Way, Summerville, SC 29483
MLS# 26002100Listed by: CAROLINA ONE REAL ESTATE - New
 $550,000Active4 beds 4 baths3,334 sq. ft.
$550,000Active4 beds 4 baths3,334 sq. ft.4302 Cotton Flat Road, Summerville, SC 29485
MLS# 26002076Listed by: REALTY ONE GROUP COASTAL - Open Sat, 8am to 7pmNew
 $321,000Active3 beds 2 baths1,510 sq. ft.
$321,000Active3 beds 2 baths1,510 sq. ft.109 Heritage Lane, Summerville, SC 29483
MLS# 26002061Listed by: OPENDOOR BROKERAGE, LLC - New
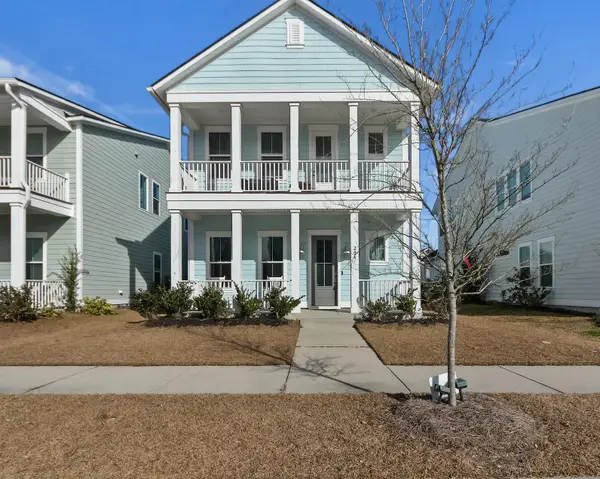 $399,000Active4 beds 3 baths2,117 sq. ft.
$399,000Active4 beds 3 baths2,117 sq. ft.204 Magnolia Garden Drive, Summerville, SC 29483
MLS# 26002051Listed by: EXP REALTY LLC - New
 $525,000Active3 beds 3 baths2,381 sq. ft.
$525,000Active3 beds 3 baths2,381 sq. ft.126 Citrea Drive, Summerville, SC 29483
MLS# 26002053Listed by: AGENTOWNED REALTY CHARLESTON GROUP - New
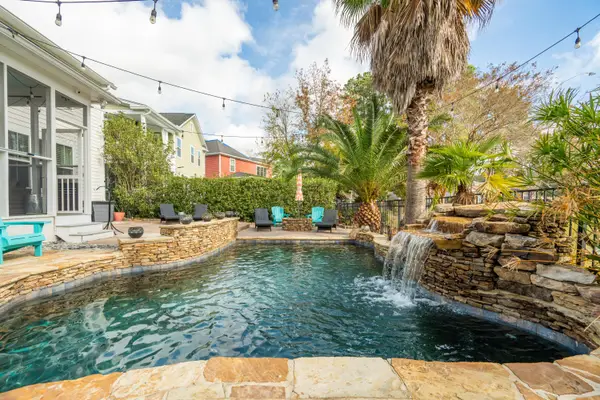 $674,500Active5 beds 5 baths3,612 sq. ft.
$674,500Active5 beds 5 baths3,612 sq. ft.308 Brick Kiln Drive, Summerville, SC 29483
MLS# 26002028Listed by: THE BOULEVARD COMPANY - New
 $429,900Active4 beds 4 baths2,550 sq. ft.
$429,900Active4 beds 4 baths2,550 sq. ft.114 Lahina Cove, Summerville, SC 29483
MLS# 26002041Listed by: KELLER WILLIAMS REALTY CHARLESTON WEST ASHLEY - New
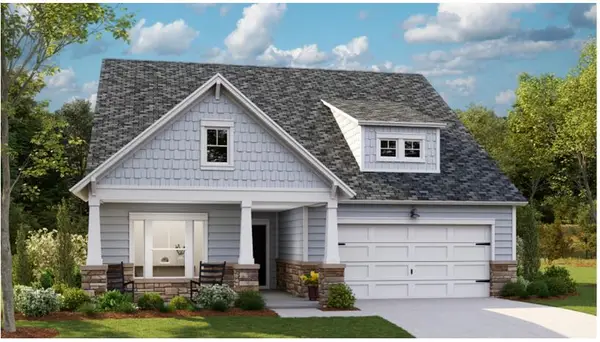 $490,785Active3 beds 2 baths1,921 sq. ft.
$490,785Active3 beds 2 baths1,921 sq. ft.111 Norses Bay Court, Summerville, SC 29486
MLS# 26001977Listed by: LENNAR SALES CORP.
