304 Coosawatchie Street, Summerville, SC 29485
Local realty services provided by:Better Homes and Gardens Real Estate Palmetto
Listed by:lynn solon843-779-8660
Office:carolina one real estate
MLS#:25028136
Source:SC_CTAR
304 Coosawatchie Street,Summerville, SC 29485
$350,000
- 4 Beds
- 3 Baths
- 1,882 sq. ft.
- Single family
- Active
Price summary
- Price:$350,000
- Price per sq. ft.:$185.97
About this home
Discover effortless Lowcountry living at 304 Coosawatchie Street, where modern updates meet Summerville charm in the desirable Lakes of Summerville community. Fresh paint, new carpet, and a spacious open-concept layout create the perfect setting for gathering and entertaining. The first-floor owner's suite offers a peaceful escape with a jetted soaking tub, separate shower, and generous walk-in closet.Enjoy the convenience of a first-floor laundry room and powder bath, while upstairs you'll find three additional bedrooms surrounding a cozy landing and shared full bath. Neutral tones throughout make it easy to bring your personal style to life.Relax on the front porch or unwind in your large fenced backyard overlooking a tranquil pond. A detached two-car garage connected by abreezeway adds both charm and function. The Lakes of Summerville features a community pool and walking paths, all just moments from downtown Summerville's boutique shops, dining, and year-round festivals. Known as "Flowertown in the Pines," Summerville offers vibrant local events, historic charm, and small-town warmth just minutes from Charleston.
Contact an agent
Home facts
- Year built:2008
- Listing ID #:25028136
- Added:1 day(s) ago
- Updated:October 17, 2025 at 06:22 PM
Rooms and interior
- Bedrooms:4
- Total bathrooms:3
- Full bathrooms:2
- Half bathrooms:1
- Living area:1,882 sq. ft.
Heating and cooling
- Cooling:Central Air
Structure and exterior
- Year built:2008
- Building area:1,882 sq. ft.
- Lot area:0.25 Acres
Schools
- High school:Stall
- Middle school:Deer Park
- Elementary school:Ladson
Utilities
- Water:Public
- Sewer:Public Sewer
Finances and disclosures
- Price:$350,000
- Price per sq. ft.:$185.97
New listings near 304 Coosawatchie Street
- New
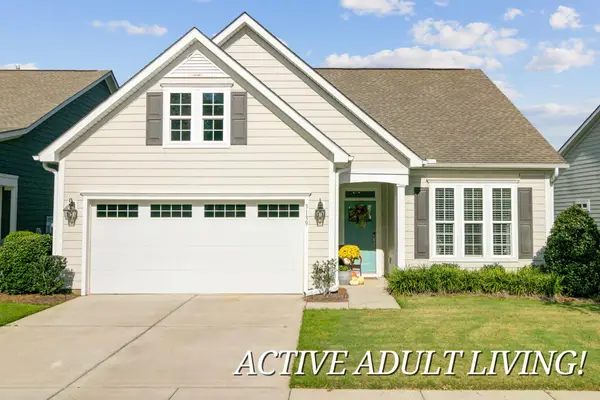 $510,000Active3 beds 2 baths1,690 sq. ft.
$510,000Active3 beds 2 baths1,690 sq. ft.3139 Cross Vine Lane, Summerville, SC 29483
MLS# 25028186Listed by: KELLER WILLIAMS KEY - New
 $329,999Active3 beds 2 baths1,459 sq. ft.
$329,999Active3 beds 2 baths1,459 sq. ft.107 Foxglove Avenue, Summerville, SC 29483
MLS# 25028189Listed by: CAROLINA ONE REAL ESTATE - New
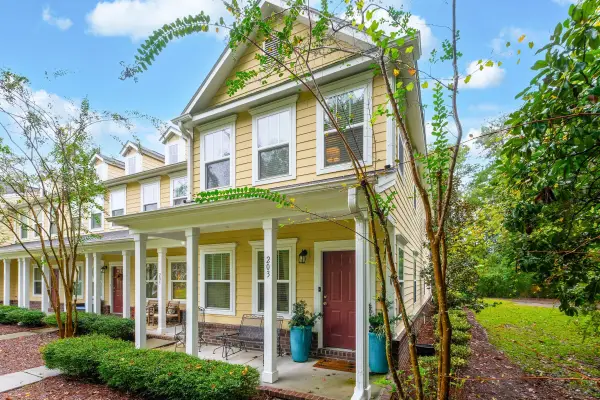 $296,000Active3 beds 3 baths1,600 sq. ft.
$296,000Active3 beds 3 baths1,600 sq. ft.203 Bennett Lane, Summerville, SC 29483
MLS# 25028175Listed by: THE BOULEVARD COMPANY - New
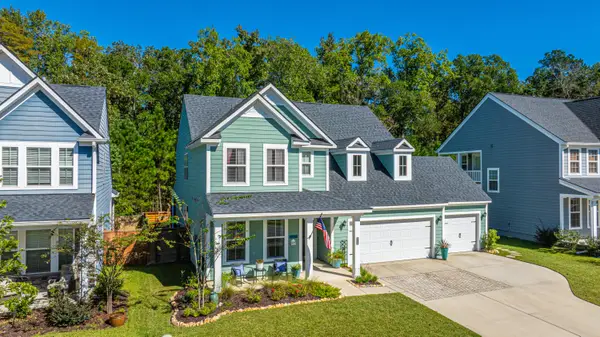 $600,000Active4 beds 3 baths2,989 sq. ft.
$600,000Active4 beds 3 baths2,989 sq. ft.112 True Grit Way, Summerville, SC 29483
MLS# 25028180Listed by: CAROLINA ONE REAL ESTATE - New
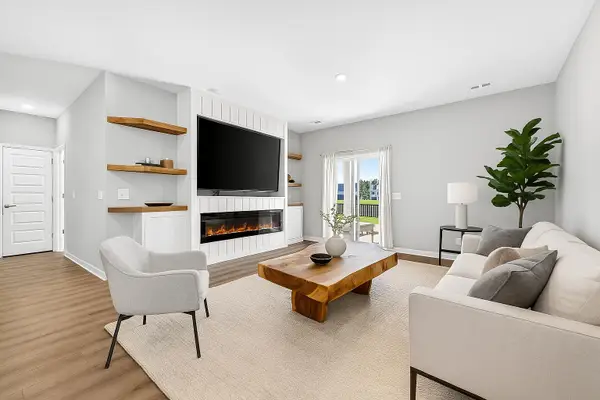 $438,000Active6 beds 3 baths2,534 sq. ft.
$438,000Active6 beds 3 baths2,534 sq. ft.305 Fox Gap Road, Summerville, SC 29486
MLS# 25028127Listed by: CAROLINA ONE REAL ESTATE - New
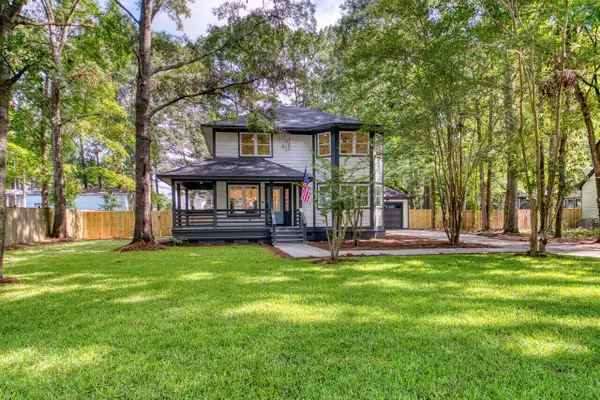 $534,900Active4 beds 4 baths1,950 sq. ft.
$534,900Active4 beds 4 baths1,950 sq. ft.144 Charpia Avenue, Summerville, SC 29483
MLS# 25028142Listed by: KELLER WILLIAMS REALTY CHARLESTON - Open Sat, 11am to 1pmNew
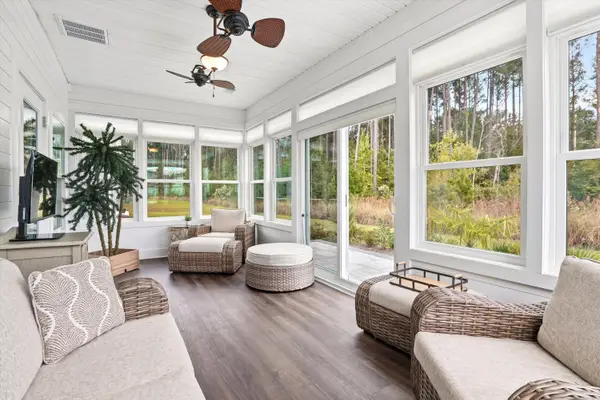 Listed by BHGRE$550,000Active4 beds 3 baths2,612 sq. ft.
Listed by BHGRE$550,000Active4 beds 3 baths2,612 sq. ft.1106 Coastal Creek Court, Summerville, SC 29485
MLS# 25027985Listed by: BETTER HOMES AND GARDENS REAL ESTATE PALMETTO - New
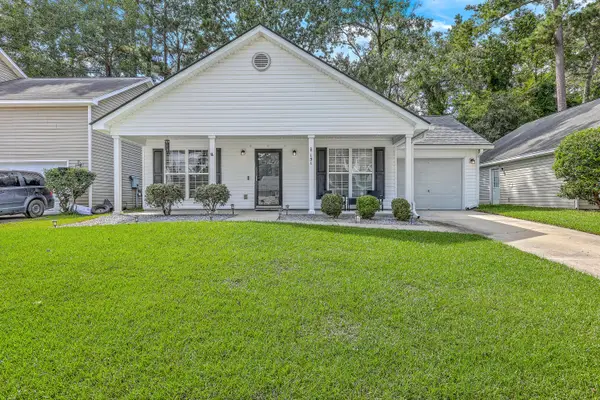 $300,000Active3 beds 2 baths1,327 sq. ft.
$300,000Active3 beds 2 baths1,327 sq. ft.151 Trickle Drive, Summerville, SC 29483
MLS# 25028110Listed by: CAROLINA ONE REAL ESTATE - New
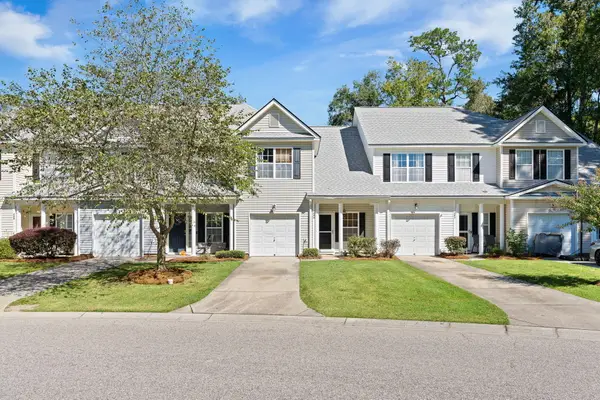 $269,000Active2 beds 3 baths1,616 sq. ft.
$269,000Active2 beds 3 baths1,616 sq. ft.404 Savannah River Drive, Summerville, SC 29485
MLS# 25028107Listed by: A & A REALTY & CO, LLC
