304 Elm Hall Circle, Summerville, SC 29483
Local realty services provided by:Better Homes and Gardens Real Estate Medley
Listed by: kimberly greco843-779-8660
Office: carolina one real estate
MLS#:25030207
Source:SC_CTAR
304 Elm Hall Circle,Summerville, SC 29483
$278,000
- 3 Beds
- 3 Baths
- 1,332 sq. ft.
- Single family
- Active
Price summary
- Price:$278,000
- Price per sq. ft.:$208.71
About this home
New roof (2025) and new HVAC (2024)! This updated 3-bedroom, 2.5-bath home features a fully remodeled kitchen with all-new stainless steel appliances, quartz countertops, and brand-new white cabinetry. The open-concept layout offers a combined living and dining area, plus a flexible space for an eat-in kitchen. Enjoy no carpet--vinyl plank flooring runs throughout, complemented by hardwood stair treads. Upstairs, the spacious primary suite includes its own en-suite bath and a walk-in closet. Additional highlights include two assigned parking spaces, a storage closet off the covered back patio, and a private buffer with no homes directly behind. Move-in ready, beautifully updated and walking distance to the pool.Never worry about maintenance since the HOA covers all of your lawn work (inside any fence is the owner's responsibility), external hazardous insurance (owner only needs to hold an H06 policy), two neighborhood pools, termite bond, pressure washing and fresh pine straw once a year for all of the homes. All you have to do is enjoy life in this beautiful neighborhood with less than a 10 minute commute to Historic Downtown Summerville where the Town of Summerville hosts plenty of events with easy access and short distance to plenty of shopping, restaurants, walking & bike trails, I-26, Nexton and a short commute to the Walmart warehouse, Volvo plant, and still easy access to Boeing, Airport, Bosch, Hospitals and less than a 25 minute commute to Historic Downtown Charleston. Don't miss the opportunity to make this house your place to call home! If schools and square footage are important, please verify.
Contact an agent
Home facts
- Year built:2002
- Listing ID #:25030207
- Added:54 day(s) ago
- Updated:January 08, 2026 at 03:32 PM
Rooms and interior
- Bedrooms:3
- Total bathrooms:3
- Full bathrooms:2
- Half bathrooms:1
- Living area:1,332 sq. ft.
Heating and cooling
- Cooling:Central Air
Structure and exterior
- Year built:2002
- Building area:1,332 sq. ft.
- Lot area:0.04 Acres
Schools
- High school:Stall
- Middle school:Deer Park
- Elementary school:Ladson
Utilities
- Water:Public
- Sewer:Public Sewer
Finances and disclosures
- Price:$278,000
- Price per sq. ft.:$208.71
New listings near 304 Elm Hall Circle
- New
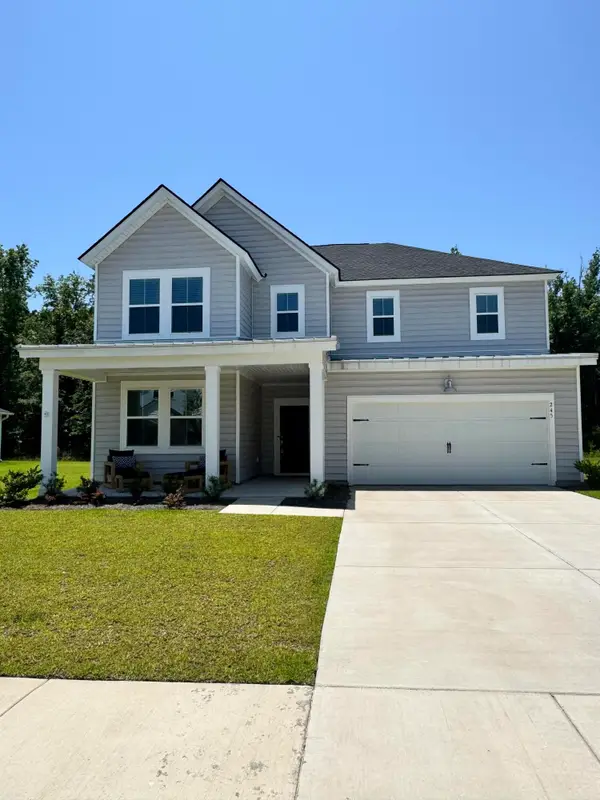 $500,000Active4 beds 3 baths3,556 sq. ft.
$500,000Active4 beds 3 baths3,556 sq. ft.245 Tuscan Sun Street, Summerville, SC 29485
MLS# 26000626Listed by: CENTURY 21 PROPERTIES PLUS - New
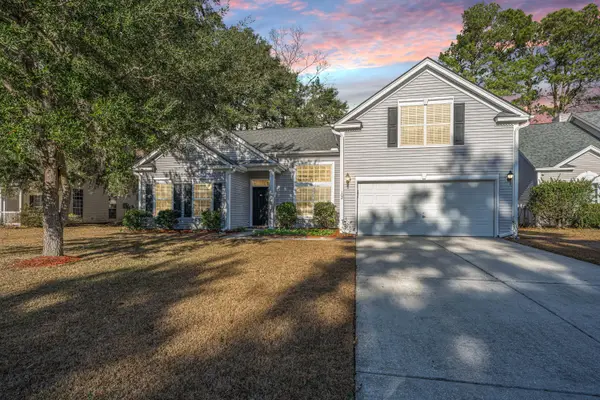 $500,000Active4 beds 2 baths2,260 sq. ft.
$500,000Active4 beds 2 baths2,260 sq. ft.102 Corral Circle, Summerville, SC 29485
MLS# 26000628Listed by: CAROLINA ONE REAL ESTATE - New
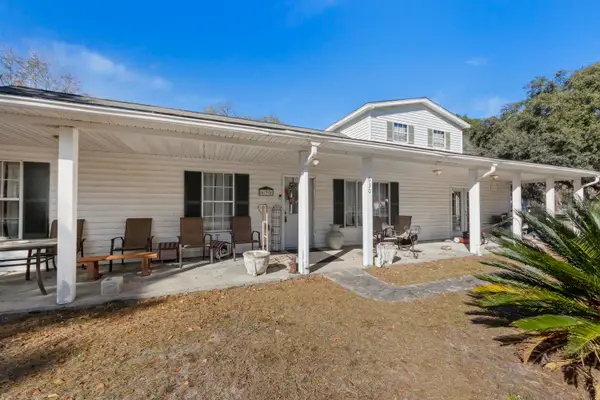 $375,000Active4 beds 2 baths2,800 sq. ft.
$375,000Active4 beds 2 baths2,800 sq. ft.630 Grandfather Lane, Summerville, SC 29483
MLS# 26000629Listed by: EXP REALTY LLC - New
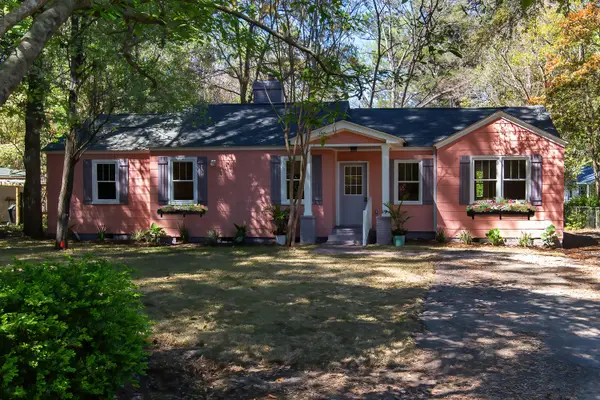 $599,000Active3 beds 2 baths1,543 sq. ft.
$599,000Active3 beds 2 baths1,543 sq. ft.708 S Laurel Street, Summerville, SC 29483
MLS# 26000633Listed by: AVILES REAL ESTATE BROKERAGE - New
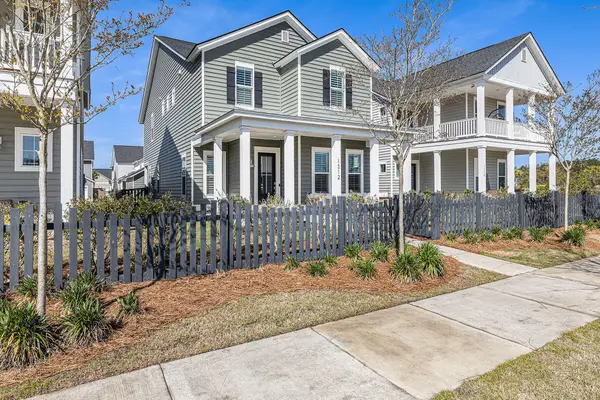 $420,000Active3 beds 3 baths2,591 sq. ft.
$420,000Active3 beds 3 baths2,591 sq. ft.1312 Clay Field Trail, Summerville, SC 29485
MLS# 26000635Listed by: WILLIAM MEANS REAL ESTATE, LLC - Open Sat, 10am to 12pmNew
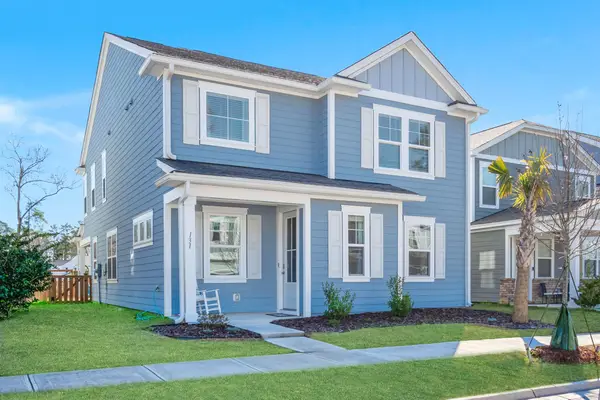 Listed by BHGRE$460,000Active4 beds 3 baths2,762 sq. ft.
Listed by BHGRE$460,000Active4 beds 3 baths2,762 sq. ft.131 Brant Drive, Summerville, SC 29483
MLS# 26000638Listed by: BETTER HOMES AND GARDENS REAL ESTATE PALMETTO - New
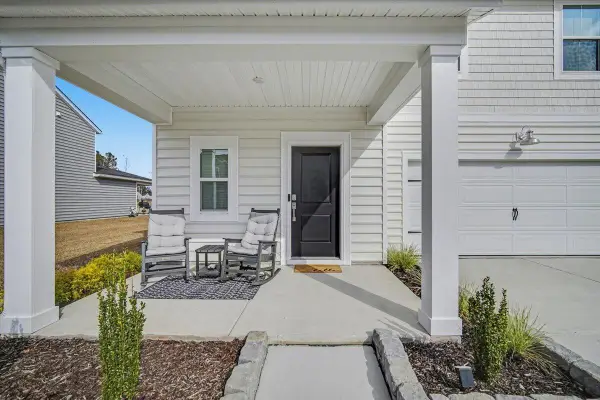 $419,000Active4 beds 3 baths2,352 sq. ft.
$419,000Active4 beds 3 baths2,352 sq. ft.141 Post Mill Drive, Summerville, SC 29485
MLS# 26000617Listed by: AGENTOWNED REALTY PREFERRED GROUP - New
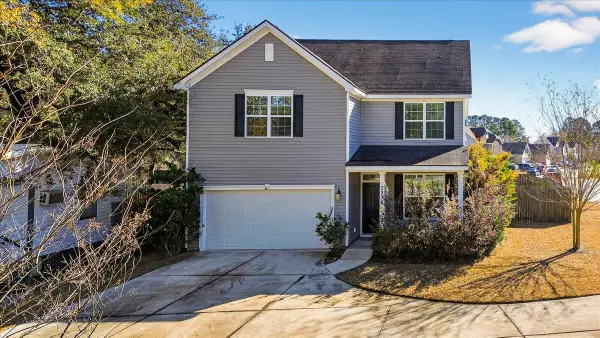 $365,000Active3 beds 3 baths2,124 sq. ft.
$365,000Active3 beds 3 baths2,124 sq. ft.3315 Von Ohsen Road, Summerville, SC 29485
MLS# 26000624Listed by: JEFF COOK REAL ESTATE LPT REALTY - New
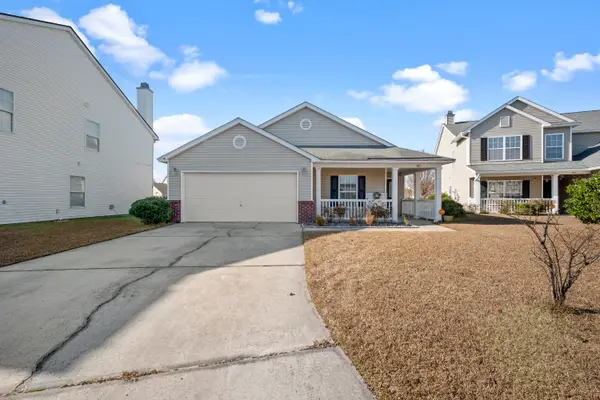 $335,000Active3 beds 2 baths1,600 sq. ft.
$335,000Active3 beds 2 baths1,600 sq. ft.105 Ripley Court, Summerville, SC 29483
MLS# 26000593Listed by: JOHNSON & WILSON REAL ESTATE CO LLC - New
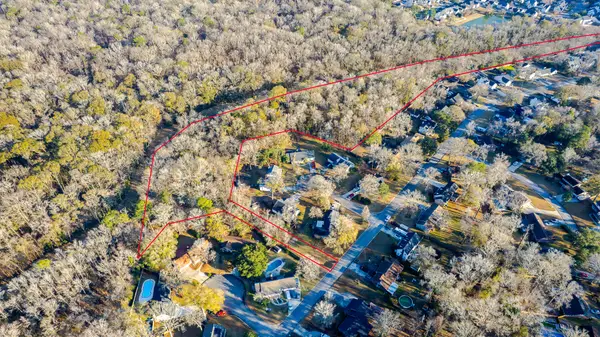 $75,000Active6.06 Acres
$75,000Active6.06 Acres0 Travelers Rest Boulevard, Summerville, SC 29485
MLS# 26000601Listed by: COASTAL CONNECTIONS REAL ESTATE
