306 Branch Creek Trail, Summerville, SC 29483
Local realty services provided by:Better Homes and Gardens Real Estate Medley
Listed by:kathy mazalatis
Office:agentowned realty
MLS#:25024434
Source:SC_CTAR
306 Branch Creek Trail,Summerville, SC 29483
$599,999
- 5 Beds
- 3 Baths
- 3,553 sq. ft.
- Single family
- Active
Price summary
- Price:$599,999
- Price per sq. ft.:$168.87
About this home
Welcome home to a property designed for everyday comfort as well as convenience to everything Summerville has to offer! A short drive or bike ride to downtown Summerville and just down the street from the home is a walking trail which leads to the Sawmill Branch (seven miles long), as well as to the new Sawmill development, which will have several retail stores, green space, a brewery, and a state-of-the-art medical center. This home has everything you need and storage galore! Double front porches and sidewalk-lined streets make the curb appeal of this home a total Southern charmer! Upon entering to your left is a formal living room, which can be used as an office if needed, then the large dining room. A first floor versatile bedroom and full bath are perfect for guests or mother/daughterThe chef's kitchen is equipped with a gas range, a large walk-in pantry, a breakfast bar, and an eat-in kitchen area, all of which open to the family room offering a gas fireplace and a large storage closet under the staircase. Step outside to the screened porch which overlooks the patio and fenced backyard, perfect for relaxing or entertaining. There's even a separate fenced in area for dogs. Head back inside and upstairs, the huge primary suite is a true retreat, featuring its own porch access, a separate nursery or office space, a spa-inspired bath with a garden tub, dual vanities, and two walk-in closets. There are three additional bedrooms upstairs, all with ample closet space, a spacious 16x24 bonus room which would be a great game room, media room...you name it! Finishing off the upstairs is a full bath with dual sinks, a large laundry room with cabinet space, a linen closet, and pull-down attic space. Car lovers and hobbyists will appreciate the oversized attached 30' garage with 9' entry way-ideal for boat storage! Situated on a corner lot, the homeowner has thought of everything, including adding a detached garage. This garage, which is wired for 240v, not only adds additional storage, including a 20x14 unfinished room above the garage, but also adds parking. Between the attached garage, detached garage and parking pads, parking space will never be an issue which is unheard of in new construction these days! The homeowner also installed solar panels, which will be paid in full at closing, that negate the annual electric bill entirely! Newer roof and freshly painted interior! This home has the space, flexibility, and style to fit every stage of life. You'll never struggle to find storage or parking here. Location, location, location...this home puts you close to it all, plus it is in the Dorchester District Two school zone! Come see this home today! It will truly impress you!
Contact an agent
Home facts
- Year built:2012
- Listing ID #:25024434
- Added:1 day(s) ago
- Updated:September 07, 2025 at 02:21 PM
Rooms and interior
- Bedrooms:5
- Total bathrooms:3
- Full bathrooms:3
- Living area:3,553 sq. ft.
Heating and cooling
- Cooling:Central Air
- Heating:Electric
Structure and exterior
- Year built:2012
- Building area:3,553 sq. ft.
- Lot area:0.19 Acres
Schools
- High school:Summerville
- Middle school:Alston
- Elementary school:Spann
Utilities
- Water:Public
- Sewer:Public Sewer
Finances and disclosures
- Price:$599,999
- Price per sq. ft.:$168.87
New listings near 306 Branch Creek Trail
- New
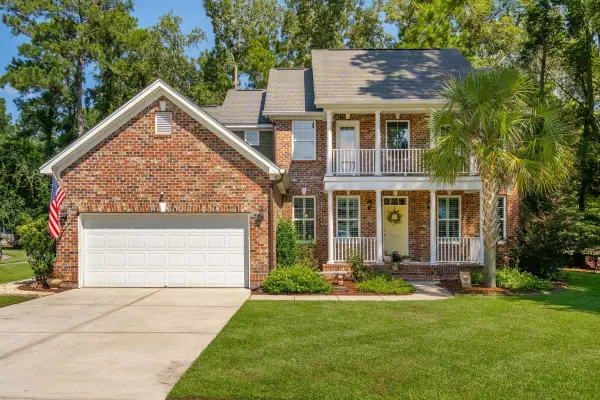 $607,000Active3 beds 3 baths2,685 sq. ft.
$607,000Active3 beds 3 baths2,685 sq. ft.7001 Sassafrass Court, Summerville, SC 29485
MLS# 25024528Listed by: SELL YOUR HOME SERVICES, LLC - New
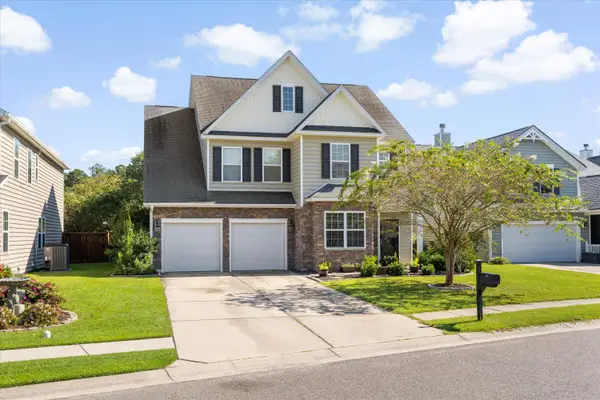 $485,000Active5 beds 4 baths2,923 sq. ft.
$485,000Active5 beds 4 baths2,923 sq. ft.225 Berwick Drive, Summerville, SC 29483
MLS# 25024522Listed by: BRAND NAME REAL ESTATE - New
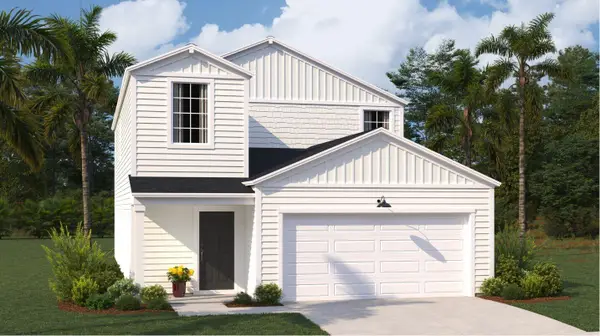 $366,460Active5 beds 3 baths2,400 sq. ft.
$366,460Active5 beds 3 baths2,400 sq. ft.356 Tiliwa Street, Summerville, SC 29486
MLS# 25024516Listed by: LENNAR SALES CORP. - New
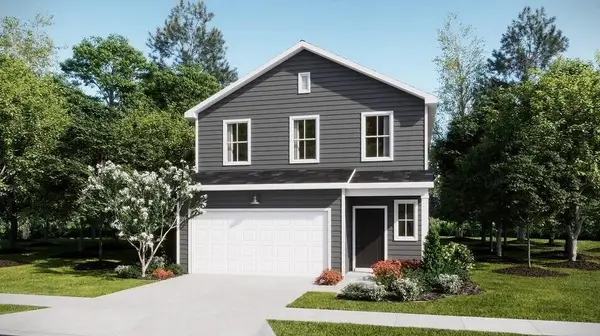 $339,700Active4 beds 3 baths2,170 sq. ft.
$339,700Active4 beds 3 baths2,170 sq. ft.649 Culpepper Street, Summerville, SC 29486
MLS# 25024517Listed by: LENNAR SALES CORP. - New
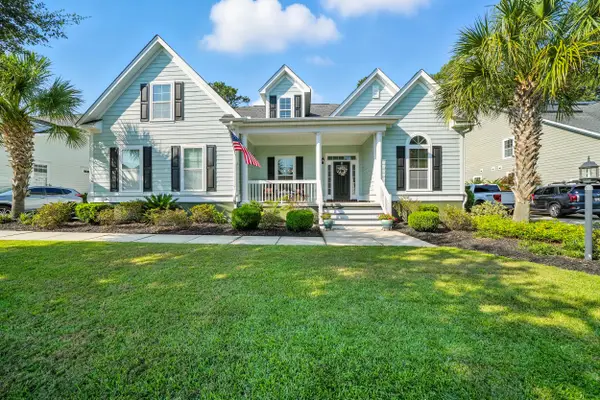 $560,000Active4 beds 3 baths2,495 sq. ft.
$560,000Active4 beds 3 baths2,495 sq. ft.106 Heart Pine Circle, Summerville, SC 29485
MLS# 25024512Listed by: COLDWELL BANKER REALTY - New
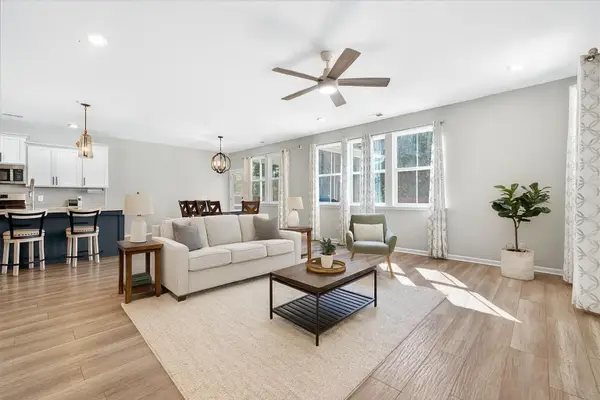 $470,000Active5 beds 4 baths3,047 sq. ft.
$470,000Active5 beds 4 baths3,047 sq. ft.459 Richfield Way, Summerville, SC 29486
MLS# 25024513Listed by: CAROLINA ONE REAL ESTATE - New
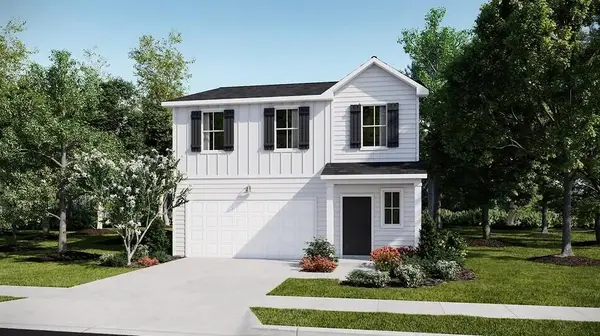 $329,300Active4 beds 3 baths1,825 sq. ft.
$329,300Active4 beds 3 baths1,825 sq. ft.651 Culpepper Street, Summerville, SC 29486
MLS# 25024514Listed by: LENNAR SALES CORP. - New
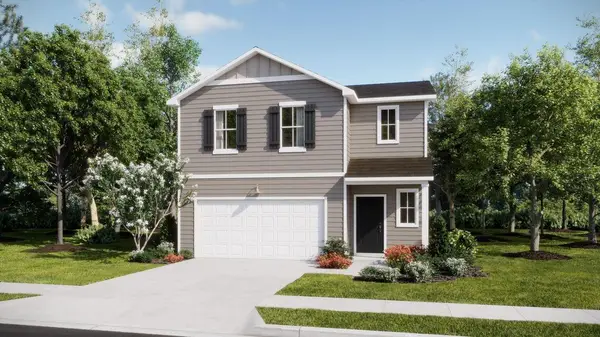 $337,500Active4 beds 3 baths1,990 sq. ft.
$337,500Active4 beds 3 baths1,990 sq. ft.652 Culpepper Street, Summerville, SC 29486
MLS# 25024504Listed by: LENNAR SALES CORP. - New
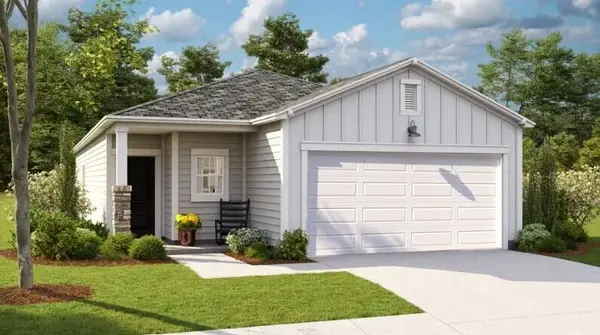 $328,625Active3 beds 2 baths1,457 sq. ft.
$328,625Active3 beds 2 baths1,457 sq. ft.351 Tiliwa Street, Summerville, SC 29486
MLS# 25024506Listed by: LENNAR SALES CORP. - New
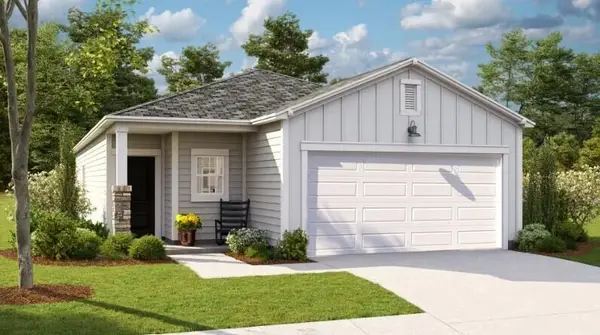 $325,570Active3 beds 2 baths1,457 sq. ft.
$325,570Active3 beds 2 baths1,457 sq. ft.354 Tiliwa Street, Summerville, SC 29486
MLS# 25024507Listed by: LENNAR SALES CORP.
