313 Runnymede Lane, Summerville, SC 29485
Local realty services provided by:Better Homes and Gardens Real Estate Medley
Listed by:earl fleetwood
Office:bright city llc.
MLS#:25023216
Source:SC_CTAR
Price summary
- Price:$408,900
- Price per sq. ft.:$198.01
About this home
Welcome to 313 Runnymede Lane, a bold and stunning renovated four-bedroom, two-bath home that blends modern style with comfort. Located in Kings Grant, nearby residents appreciate many neighborhood amenities, including a community pool, a clubhouse, tennis courts, a playground, covered picnic shelter, walking trails, over 72 acres of green space, and a community marina on the Ashley River. Don't miss your opportunity to purchase this property moments away from Historic Downtown Summerville, near area schools, shopping, dining, major roadways, and just 25 minutes from downtown Charleston.As you enter, you'll step onto new luxury vinyl plank flooring that flows throughout the home. The spacious living area offers a perfect setting for relaxation, complete with a fireplace and direct access to the backyard, ideal for entertaining guests or unwinding outdoors. The large open kitchen features ample cabinet space, sleek countertops, and mid-century modern fixtures. Find additional room in the breakfast nook and nearby dining room. Also, a flex room fitted with french doors, connected to the main living area functions as a home office, study, or guest space.
The primary suite includes multiple closets for storage and a renovated en-suite bath, featuring a walk-in shower, wall-to-wall tile, and elegant mid-century fixtures. The three additional bedrooms share another renovated bathroom. This move-in ready home in Kings Grant offers a rare combination of modern upgrades, space, and a prime location. Don't miss out on this opportunity to own a home in one of Summerville's most sought-after communities!
Contact an agent
Home facts
- Year built:1970
- Listing ID #:25023216
- Added:43 day(s) ago
- Updated:October 05, 2025 at 02:31 PM
Rooms and interior
- Bedrooms:4
- Total bathrooms:2
- Full bathrooms:2
- Living area:2,065 sq. ft.
Heating and cooling
- Cooling:Central Air
- Heating:Electric
Structure and exterior
- Year built:1970
- Building area:2,065 sq. ft.
- Lot area:0.38 Acres
Schools
- High school:Ft. Dorchester
- Middle school:River Oaks
- Elementary school:Oakbrook
Utilities
- Water:Public
- Sewer:Public Sewer
Finances and disclosures
- Price:$408,900
- Price per sq. ft.:$198.01
New listings near 313 Runnymede Lane
- New
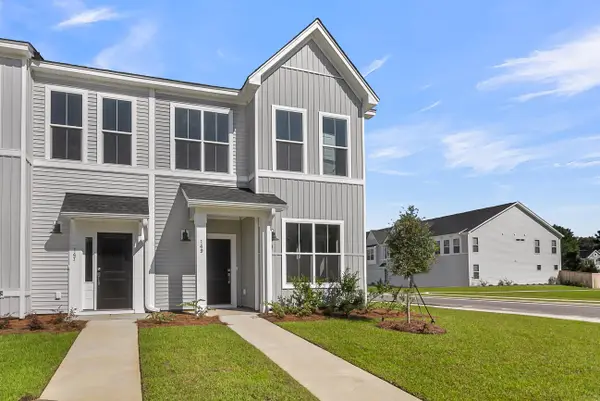 $299,000Active3 beds 3 baths1,728 sq. ft.
$299,000Active3 beds 3 baths1,728 sq. ft.69 Brown Swiss Circle, Summerville, SC 29483
MLS# 25027007Listed by: CAROLINA ONE REAL ESTATE - New
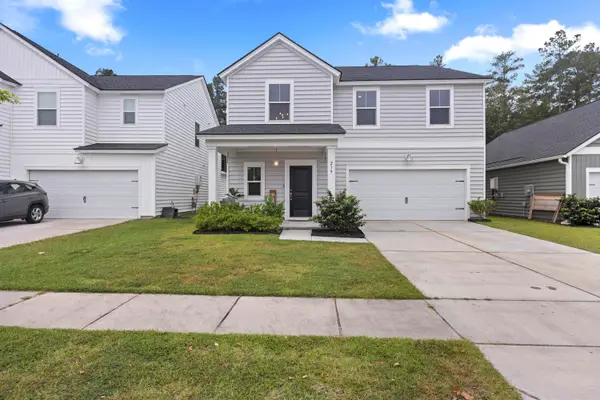 $365,000Active4 beds 3 baths2,294 sq. ft.
$365,000Active4 beds 3 baths2,294 sq. ft.219 Pink Azalea Street, Summerville, SC 29485
MLS# 25027000Listed by: CAROLINA ONE REAL ESTATE - New
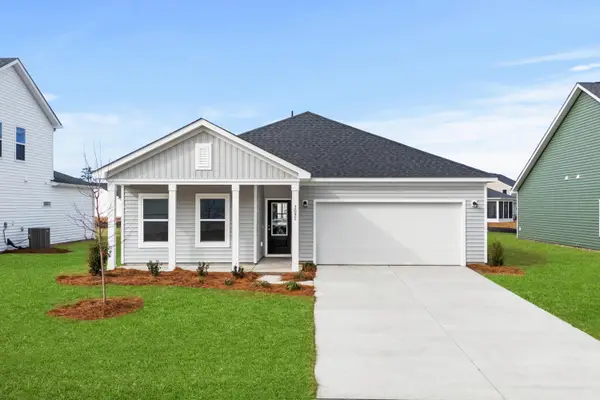 $424,990Active4 beds 2 baths1,867 sq. ft.
$424,990Active4 beds 2 baths1,867 sq. ft.5245 Cottage Landing Drive, Summerville, SC 29485
MLS# 25026995Listed by: ASHTON CHARLESTON RESIDENTIAL - New
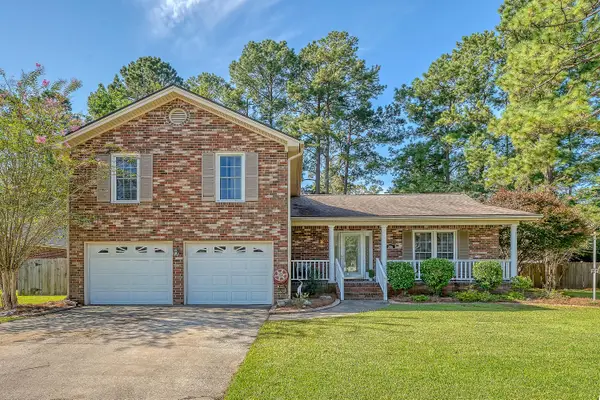 $380,000Active3 beds 3 baths1,870 sq. ft.
$380,000Active3 beds 3 baths1,870 sq. ft.206 Eastover Circle, Summerville, SC 29483
MLS# 25026978Listed by: ERA WILDER REALTY INC - New
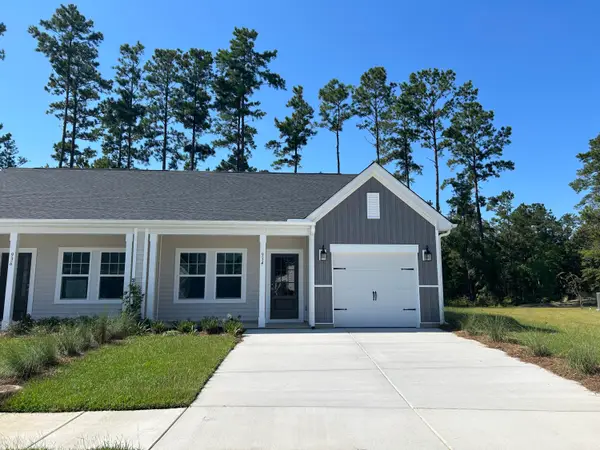 $299,990Active2 beds 2 baths1,126 sq. ft.
$299,990Active2 beds 2 baths1,126 sq. ft.934 Dusk Drive, Summerville, SC 29486
MLS# 25026980Listed by: ASHTON CHARLESTON RESIDENTIAL - New
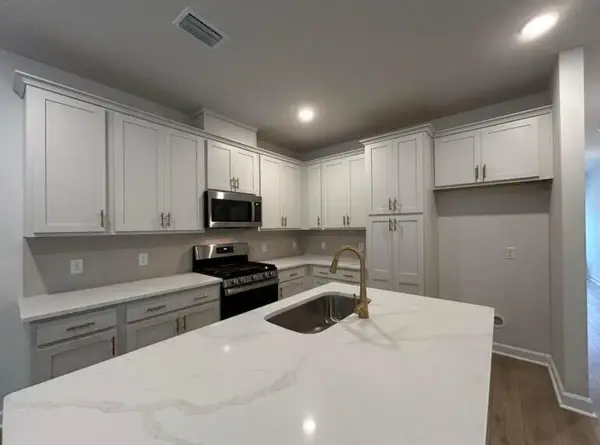 $329,990Active3 beds 3 baths1,476 sq. ft.
$329,990Active3 beds 3 baths1,476 sq. ft.944 Dusk Drive, Summerville, SC 29486
MLS# 25026964Listed by: ASHTON CHARLESTON RESIDENTIAL - New
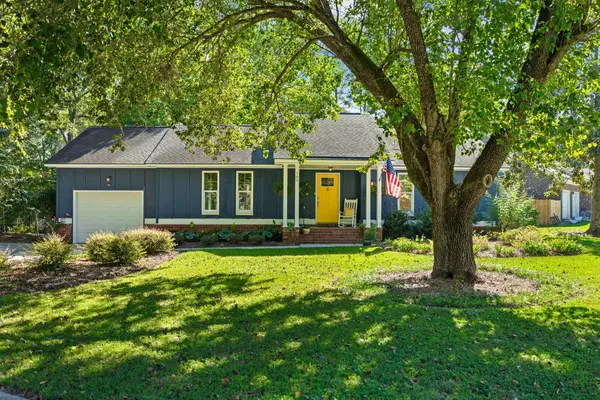 $350,000Active3 beds 2 baths1,577 sq. ft.
$350,000Active3 beds 2 baths1,577 sq. ft.100 Chessington Circle, Summerville, SC 29485
MLS# 25026954Listed by: CAROLINA ONE REAL ESTATE - New
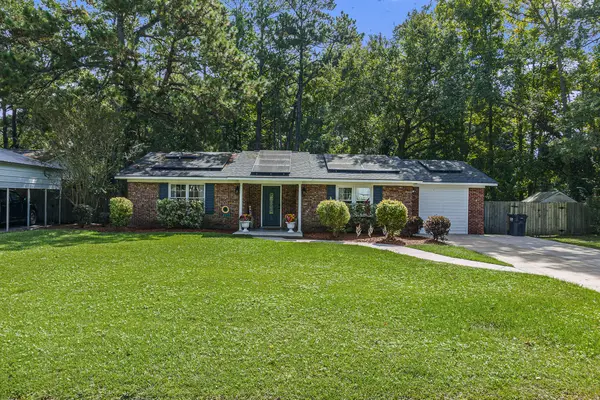 $315,000Active3 beds 2 baths1,553 sq. ft.
$315,000Active3 beds 2 baths1,553 sq. ft.117 Rosa Street, Summerville, SC 29483
MLS# 25026949Listed by: CHUCKTOWN HOMES POWERED BY KELLER WILLIAMS 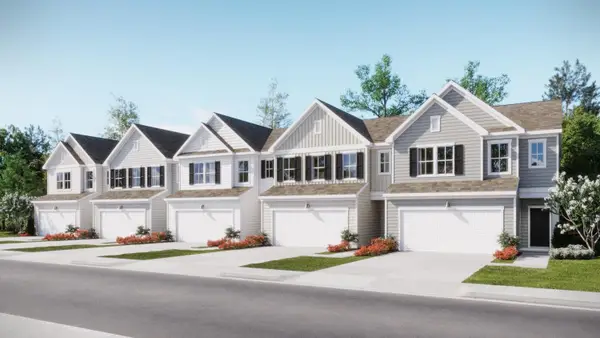 $238,750Pending3 beds 3 baths1,872 sq. ft.
$238,750Pending3 beds 3 baths1,872 sq. ft.160 Fern Bridge Drive, Summerville, SC 29483
MLS# 25026947Listed by: LENNAR SALES CORP.- New
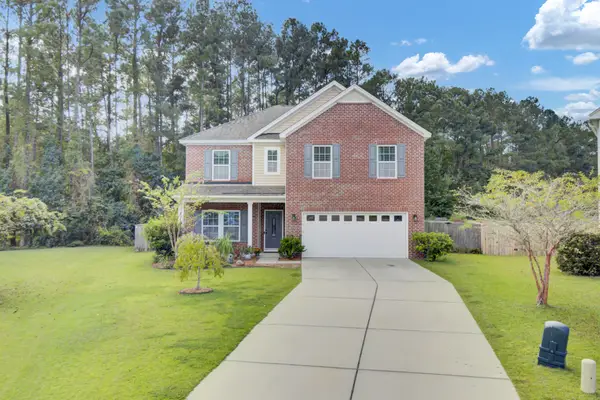 $455,000Active4 beds 3 baths2,705 sq. ft.
$455,000Active4 beds 3 baths2,705 sq. ft.1052 Victoria Pointe Lane, Summerville, SC 29485
MLS# 25026929Listed by: NEXTHOME THE AGENCY GROUP
