315 Black Birch Drive, Summerville, SC 29486
Local realty services provided by:Better Homes and Gardens Real Estate Medley
Listed by: jason wang, david wang
Office: exp realty llc.
MLS#:25018774
Source:SC_CTAR
315 Black Birch Drive,Summerville, SC 29486
$375,000
- 4 Beds
- 3 Baths
- 2,257 sq. ft.
- Single family
- Active
Price summary
- Price:$375,000
- Price per sq. ft.:$166.15
About this home
Prepare to fall in love with this spectacular Cane Bay stunner at 315 Black Birch -- where modern elegance meets laid-back Lowcountry charm!Perfectly positioned near the front of the community for easy access to resort-style amenities, this fabulous home sets the stage for an elevated lifestyle. Splash the day away at the sparkling pool, explore miles of scenic walking & biking trails, or challenge friends on the bocce courts -- all just moments from your doorstep.Step inside and be greeted by sun-drenched, open-concept living spaces that flow effortlessly from the sleek, chef-inspired kitchen to the inviting dining area and cozy family room. Designer pendant lighting, rich wood flooring, and upscale finishes create a warm yet sophisticated ambiance, perfect for lively dinner parties or quiet nights in.
The oversized primary suite on the main level offers a private retreat, complete with plush carpeting, a spacious walk-in closet, and a spa-like ensuite bath your own sanctuary to unwind after a long day. Upstairs, a generous loft provides the ideal flex space for a media lounge, home office, or vibrant play area, complemented by roomy guest bedrooms that promise comfort for everyone.
Outside, your fully fenced backyard oasis awaits. Host weekend cookouts and sip sweet tea on the screened porch.
Why settle for ordinary when you can live beautifully? Come see why 315 Black Birch is not just a house it's your dream home brought to life.
Contact an agent
Home facts
- Year built:2022
- Listing ID #:25018774
- Added:144 day(s) ago
- Updated:November 29, 2025 at 03:24 PM
Rooms and interior
- Bedrooms:4
- Total bathrooms:3
- Full bathrooms:2
- Half bathrooms:1
- Living area:2,257 sq. ft.
Heating and cooling
- Cooling:Central Air
Structure and exterior
- Year built:2022
- Building area:2,257 sq. ft.
- Lot area:0.12 Acres
Schools
- High school:Berkeley
- Middle school:Berkeley
- Elementary school:Whitesville
Utilities
- Water:Public
- Sewer:Public Sewer
Finances and disclosures
- Price:$375,000
- Price per sq. ft.:$166.15
New listings near 315 Black Birch Drive
- New
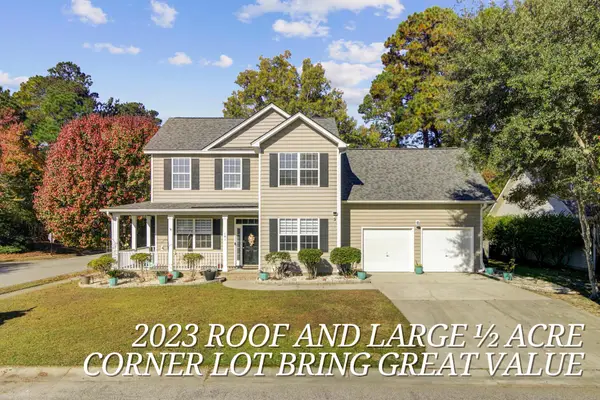 $425,000Active4 beds 3 baths2,000 sq. ft.
$425,000Active4 beds 3 baths2,000 sq. ft.101 Presidio Bend, Summerville, SC 29483
MLS# 25031371Listed by: KELLER WILLIAMS KEY - New
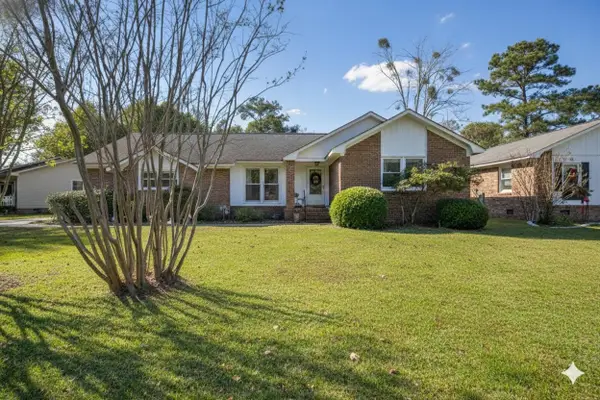 $375,000Active4 beds 2 baths1,708 sq. ft.
$375,000Active4 beds 2 baths1,708 sq. ft.111 Sandtrap Road, Summerville, SC 29483
MLS# 25031416Listed by: CAROLINA ONE REAL ESTATE - New
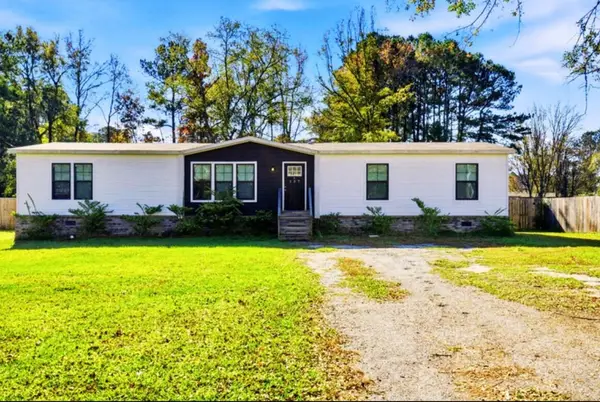 $335,000Active4 beds 2 baths1,904 sq. ft.
$335,000Active4 beds 2 baths1,904 sq. ft.237 W Steele Drive, Summerville, SC 29483
MLS# 25031407Listed by: KELLER WILLIAMS PARKWAY - New
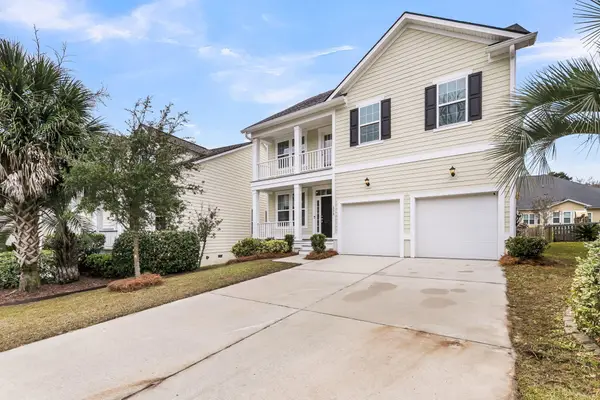 $415,000Active3 beds 3 baths2,464 sq. ft.
$415,000Active3 beds 3 baths2,464 sq. ft.132 Ashley Bluffs Road, Summerville, SC 29485
MLS# 25031397Listed by: GATEHOUSE REALTY, LLC - New
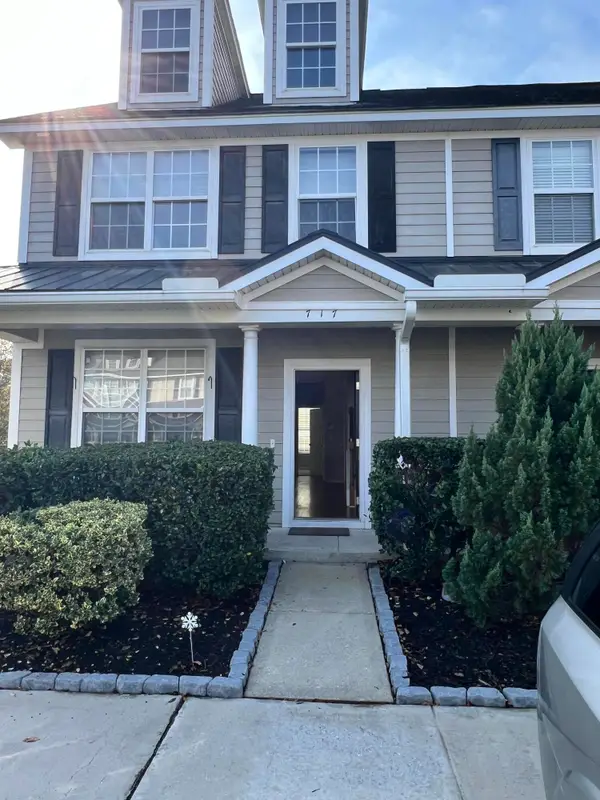 $250,000Active4 beds 4 baths1,700 sq. ft.
$250,000Active4 beds 4 baths1,700 sq. ft.717 Hemingway Circle Circle, Summerville, SC 29483
MLS# 25031361Listed by: REAL BROKER, LLC - New
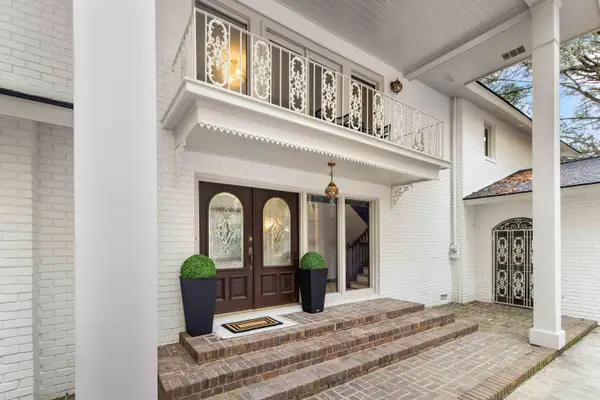 $1,150,000Active4 beds 5 baths3,981 sq. ft.
$1,150,000Active4 beds 5 baths3,981 sq. ft.9875 Jamison Road, Summerville, SC 29485
MLS# 25031348Listed by: DEBBIE FISHER HOMETOWN REALTY, LLC - New
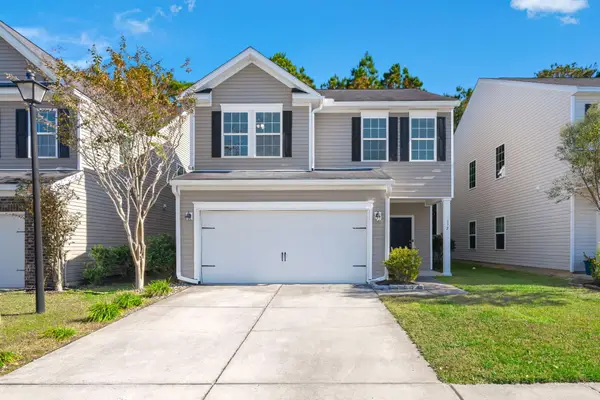 $340,000Active3 beds 3 baths1,646 sq. ft.
$340,000Active3 beds 3 baths1,646 sq. ft.132 Longford Drive, Summerville, SC 29483
MLS# 25031330Listed by: REALTY ONE GROUP COASTAL - New
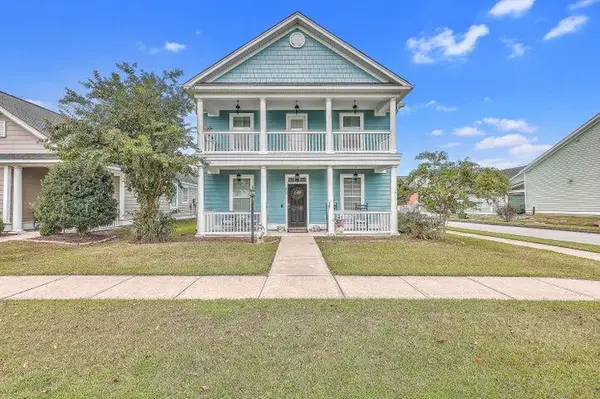 $380,000Active3 beds 3 baths1,990 sq. ft.
$380,000Active3 beds 3 baths1,990 sq. ft.200 Crossandra Avenue, Summerville, SC 29483
MLS# 25031320Listed by: KELLER WILLIAMS REALTY CHARLESTON - New
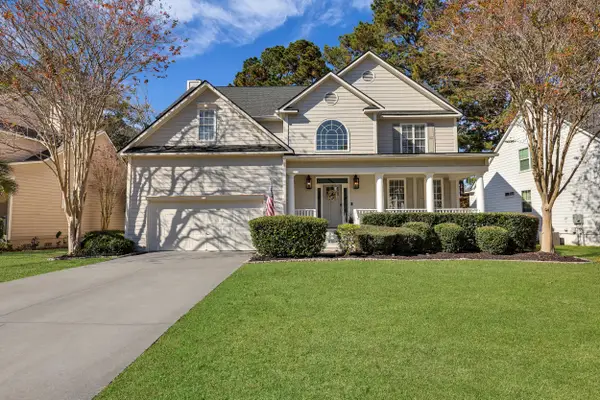 $574,900Active4 beds 3 baths2,649 sq. ft.
$574,900Active4 beds 3 baths2,649 sq. ft.1408 Peninsula Pointe Point, Summerville, SC 29485
MLS# 25031318Listed by: REALTY ONE GROUP COASTAL - New
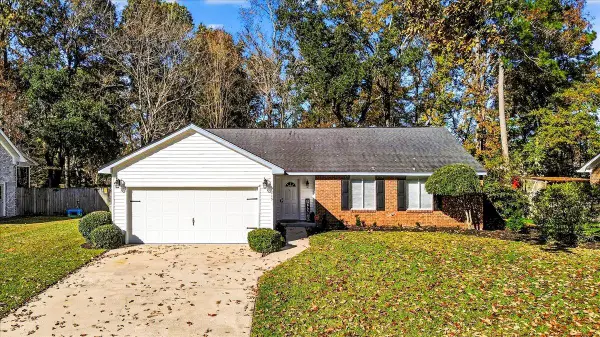 $375,000Active3 beds 2 baths1,563 sq. ft.
$375,000Active3 beds 2 baths1,563 sq. ft.215 Savannah Round, Summerville, SC 29485
MLS# 25031319Listed by: JEFF COOK REAL ESTATE LPT REALTY
