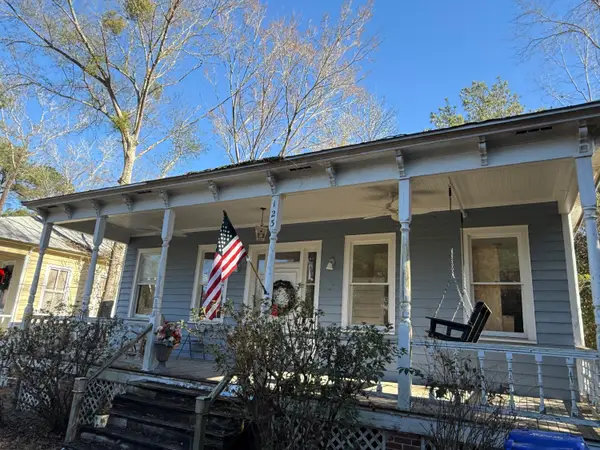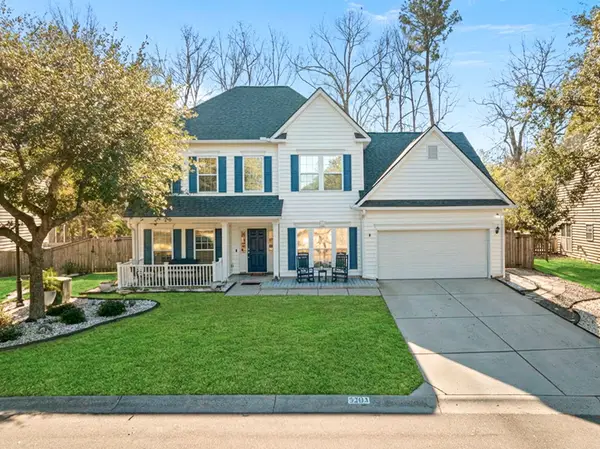318 Oyster Bay Drive, Summerville, SC 29486
Local realty services provided by:Better Homes and Gardens Real Estate Palmetto
Listed by: jim hamilton
Office: re/max southern shores
MLS#:25031024
Source:SC_CTAR
Price summary
- Price:$379,000
- Price per sq. ft.:$215.34
About this home
Opportunity awaits to create your personalized haven! Discover the perfect blend of privacy and vibrant community at this wonderfully appointed home.*Attractive Price: $379,000*Opportunity for Personalization: This home is a blank canvas ready for your vision. The current owner is willing to help with concessions or an allowance to help offset the costs of improvements, allowing the next owner to select their own flooring or other cosmetic finishes to perfectly suit their unique style and preferences.*Privacy & Community: Situated on a spacious corner lot, extensive HOA-maintained landscaping frames the property, creating a calm, secluded retreat within the desirable Del Webb neighborhood.*Open Living: The warm welcome begins in a foyer accented with classic millwork, leadinginto an open floor plan perfected for modern living and effortless entertaining. The central kitchen is both functional and stylish, allowing the chef to remain part of the conversation as it flows into the dining and main living spaces.
* Relaxing Retreats: A light-filled sunroom provides an ideal spot to unwind. Transition seamlessly to the private, covered rear porch, where the professionally landscaped berm provides extra privacy and a serene greenspace feel.
* Comfortable Accommodations: Rest is assured in the comfortable primary suite, featuring a sophisticated tray ceiling, a generous walk-in closet, and a well-equipped en-suite bath with a walk-in shower. A split-bedroom design grants guests their own private quarters, and French doors introduce a light-filled flexible room perfect for a den, home office, or versatile guest space.
* Well-Maintained: The home is well-maintained, featuring a new roof (2023).
* Resort-Style Amenities: Just moments away from Del Webb's legendary amenities, including the clubhouse, indoor/outdoor pools, fitness center, pickleball and tennis courts, dog park, and a calendar full of year-round events.
Embrace the easy, active lifestyle at 318 Oyster Bay Drive. Schedule your private showing today!
Contact an agent
Home facts
- Year built:2009
- Listing ID #:25031024
- Added:256 day(s) ago
- Updated:January 08, 2026 at 03:32 PM
Rooms and interior
- Bedrooms:2
- Total bathrooms:2
- Full bathrooms:2
- Living area:1,760 sq. ft.
Heating and cooling
- Cooling:Central Air
Structure and exterior
- Year built:2009
- Building area:1,760 sq. ft.
- Lot area:0.18 Acres
Schools
- High school:Cane Bay High School
- Middle school:Cane Bay
- Elementary school:Cane Bay
Utilities
- Water:Public
- Sewer:Public Sewer
Finances and disclosures
- Price:$379,000
- Price per sq. ft.:$215.34
New listings near 318 Oyster Bay Drive
- New
 $399,900Active4 beds 1 baths1,908 sq. ft.
$399,900Active4 beds 1 baths1,908 sq. ft.123 Pressley Avenue, Summerville, SC 29483
MLS# 26001804Listed by: JOHNSON & WILSON REAL ESTATE CO LLC - New
 $435,000Active4 beds 4 baths2,478 sq. ft.
$435,000Active4 beds 4 baths2,478 sq. ft.407 Forsythia Avenue, Summerville, SC 29483
MLS# 26001785Listed by: CAROLINA ONE REAL ESTATE - New
 $306,000Active3 beds 3 baths1,488 sq. ft.
$306,000Active3 beds 3 baths1,488 sq. ft.104 Nottingham Court, Summerville, SC 29485
MLS# 26001748Listed by: OPENDOOR BROKERAGE, LLC - New
 $300,000Active4 beds 2 baths1,443 sq. ft.
$300,000Active4 beds 2 baths1,443 sq. ft.118 Froman Drive, Summerville, SC 29483
MLS# 26001722Listed by: BRAND NAME REAL ESTATE - New
 $315,000Active3 beds 2 baths1,588 sq. ft.
$315,000Active3 beds 2 baths1,588 sq. ft.1106 Flyway Road, Summerville, SC 29483
MLS# 26001644Listed by: HEALTHY REALTY LLC - New
 $117,000Active1.01 Acres
$117,000Active1.01 Acres00 Gallashaw Road, Summerville, SC 29483
MLS# 26001679Listed by: CHANGING LIVES FOREVER HOME SOLUTIONS - New
 $429,990Active4 beds 2 baths1,867 sq. ft.
$429,990Active4 beds 2 baths1,867 sq. ft.5248 Cottage Landing Drive, Summerville, SC 29485
MLS# 26001701Listed by: ASHTON CHARLESTON RESIDENTIAL - New
 $340,000Active3 beds 2 baths1,712 sq. ft.
$340,000Active3 beds 2 baths1,712 sq. ft.642 Grassy Hill Road, Summerville, SC 29483
MLS# 26001668Listed by: THE BOULEVARD COMPANY - New
 $509,000Active5 beds 3 baths2,720 sq. ft.
$509,000Active5 beds 3 baths2,720 sq. ft.5203 Stonewall Drive, Summerville, SC 29485
MLS# 26001666Listed by: THE HUSTED TEAM POWERED BY KELLER WILLIAMS - Open Sun, 12:30 to 2:30pmNew
 $360,000Active3 beds 2 baths1,132 sq. ft.
$360,000Active3 beds 2 baths1,132 sq. ft.106 Teddy Court, Summerville, SC 29485
MLS# 26001627Listed by: CAROLINA ONE REAL ESTATE
