321 Sanctuary Park Drive, Summerville, SC 29486
Local realty services provided by:Better Homes and Gardens Real Estate Medley
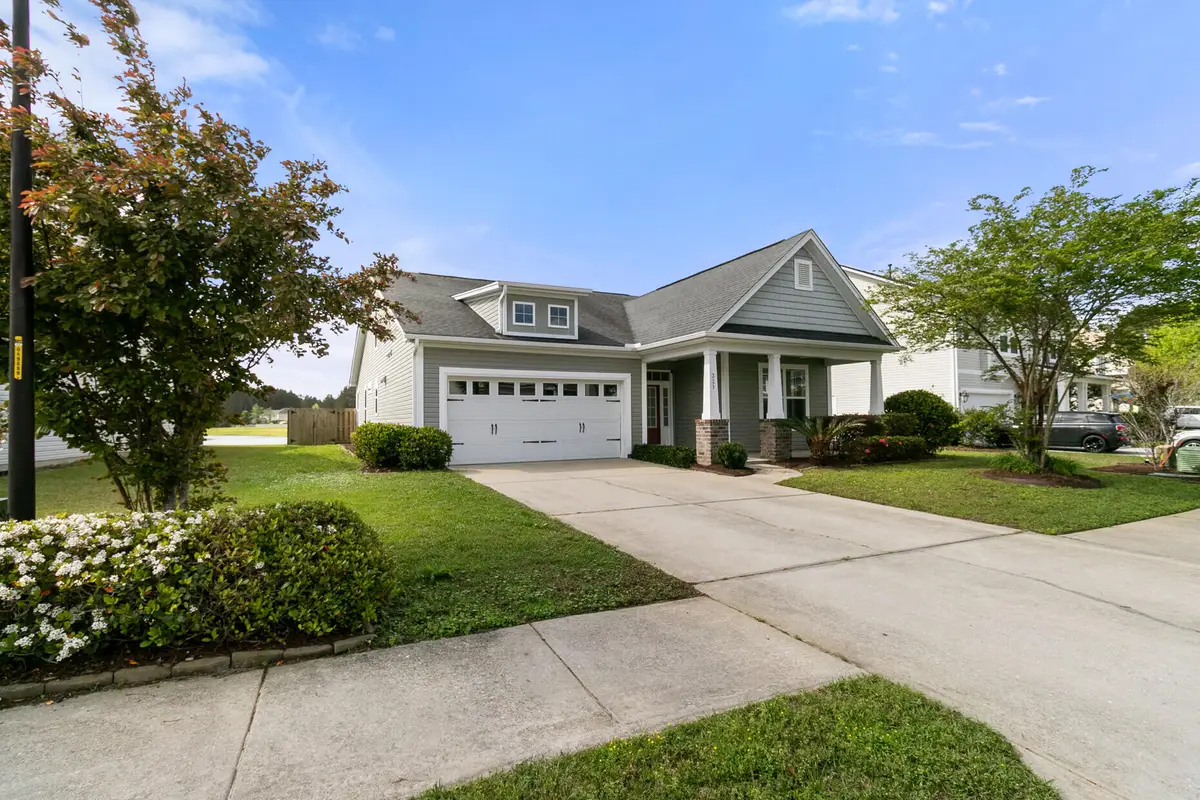
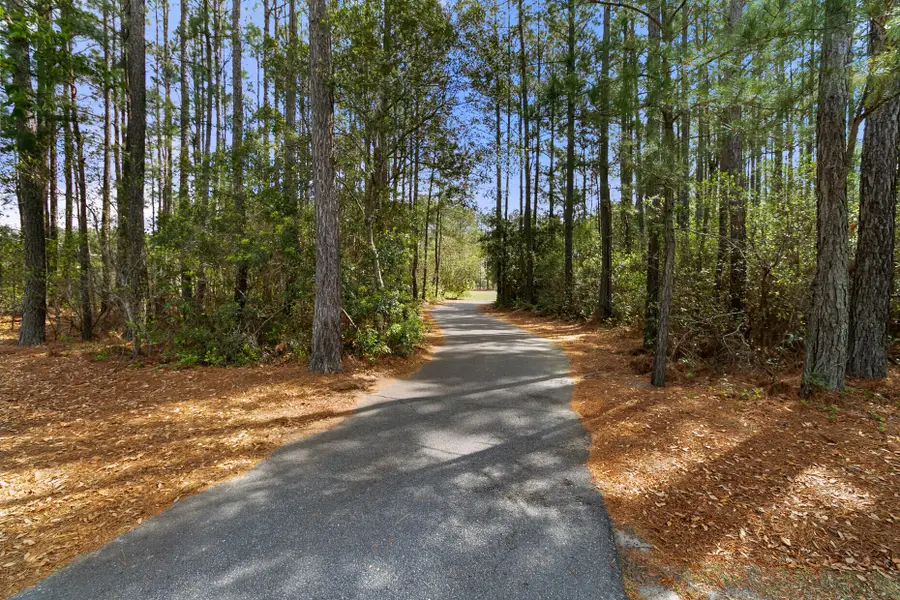
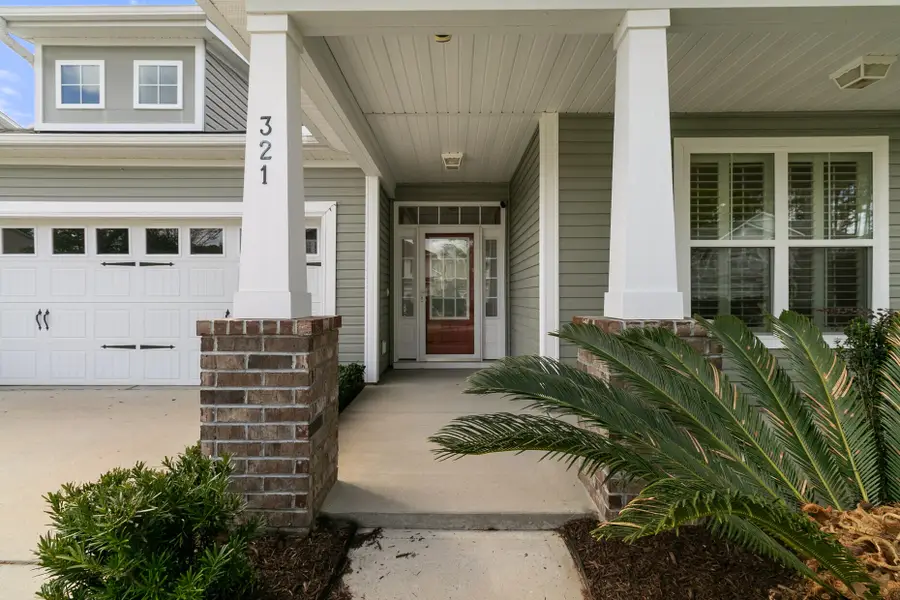
Listed by:denise rush
Office:exit realty lowcountry group
MLS#:25010224
Source:SC_CTAR
321 Sanctuary Park Drive,Summerville, SC 29486
$399,000
- 4 Beds
- 3 Baths
- 2,515 sq. ft.
- Single family
- Active
Price summary
- Price:$399,000
- Price per sq. ft.:$158.65
About this home
Experience the perfect blend of style and comfort in this stunning Craftsman-style home, ideally located at 321 Sanctuary Park Drive in Summerville's highly desirable Sanctuary Cove. This thoughtfully designed residence offers an ideal layout for both daily living and entertaining.The heart of the home is an open-concept kitchen boasting a large center island, rich espresso cabinetry, and sleek, durable countertops. It's equipped with stainless steel appliances, including a smooth-top range, refrigerator, microwave, and dishwasher, making meal preparation a breeze. This inviting kitchen flows seamlessly into the dining area and a spacious family room, highlighted by a cozy fireplace, creating the perfect central gathering space. On the main level, you'll find three generously sizedbedrooms, including a luxurious primary suite featuring a custom closet system. Two full bathrooms and a dedicated laundry room are also conveniently located on this floor. Upstairs, a versatile fourth bedroom, bonus room, and a half bath offer endless possibilitieswhether you need a home office, fitness room, media space, or a private guest suite, this home effortlessly adapts to your needs.
Throughout the home, you'll appreciate high-end touches, including plantation shutters, crown molding, and carefully curated design elements that add a polished, upscale feel. Step outside to a tranquil screened-in patio overlooking a serene pond, providing the perfect spot for relaxation. The fully fenced backyard ensures privacy and offers ample space for pets, outdoor gatherings, or play. A two-car garage provides practical storage and parking.
Living in Sanctuary Cove at Cane Bay Plantation means enjoying an exceptional lifestyle. Take advantage of miles of golf cart paths and walking trails, along with access to the fantastic community amenity center. The nearby YMCA offers extensive programs for all ages, adding to the convenience and enjoyment of this vibrant community. Buyer and buyer's agent are to verify square footage and school zones.
Contact an agent
Home facts
- Year built:2012
- Listing Id #:25010224
- Added:112 day(s) ago
- Updated:July 20, 2025 at 04:54 AM
Rooms and interior
- Bedrooms:4
- Total bathrooms:3
- Full bathrooms:2
- Half bathrooms:1
- Living area:2,515 sq. ft.
Heating and cooling
- Cooling:Central Air
- Heating:Electric
Structure and exterior
- Year built:2012
- Building area:2,515 sq. ft.
- Lot area:0.16 Acres
Schools
- High school:Cane Bay High School
- Middle school:Cane Bay
- Elementary school:Cane Bay
Utilities
- Water:Public
- Sewer:Public Sewer
Finances and disclosures
- Price:$399,000
- Price per sq. ft.:$158.65
New listings near 321 Sanctuary Park Drive
- New
 $313,500Active3 beds 2 baths1,308 sq. ft.
$313,500Active3 beds 2 baths1,308 sq. ft.114 Moon Shadow Lane, Summerville, SC 29485
MLS# 25021576Listed by: NEXTHOME THE AGENCY GROUP - New
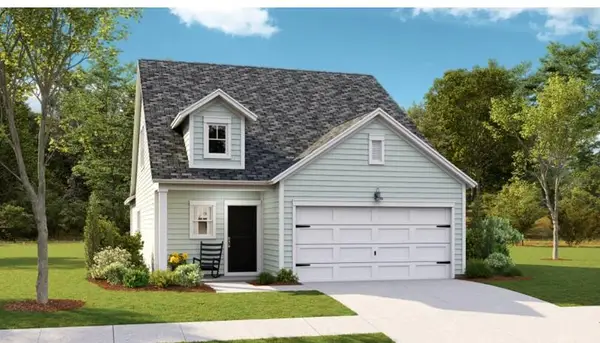 $372,290Active4 beds 3 baths2,017 sq. ft.
$372,290Active4 beds 3 baths2,017 sq. ft.182 Norses Bay Court, Summerville, SC 29486
MLS# 25021569Listed by: LENNAR SALES CORP. - New
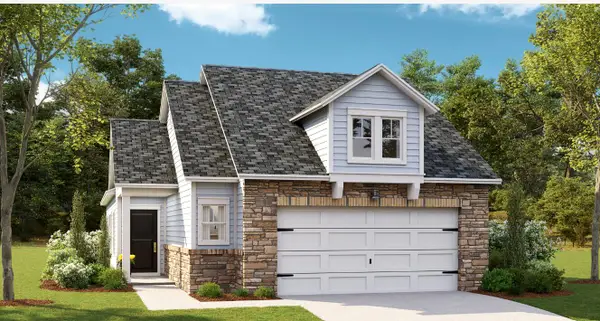 $348,670Active2 beds 2 baths1,503 sq. ft.
$348,670Active2 beds 2 baths1,503 sq. ft.177 Norses Bay Court, Summerville, SC 29486
MLS# 25021570Listed by: LENNAR SALES CORP. - New
 $495,950Active5 beds 5 baths3,033 sq. ft.
$495,950Active5 beds 5 baths3,033 sq. ft.1010 Riverbed Retreat Lane, Summerville, SC 29485
MLS# 25021573Listed by: LENNAR SALES CORP. 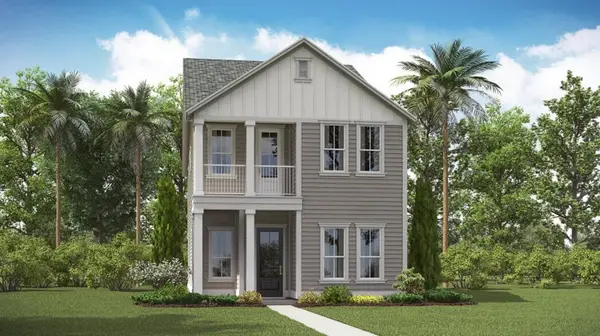 $440,620Pending4 beds 3 baths2,429 sq. ft.
$440,620Pending4 beds 3 baths2,429 sq. ft.101 Snow Street, Summerville, SC 29486
MLS# 25021552Listed by: LENNAR SALES CORP.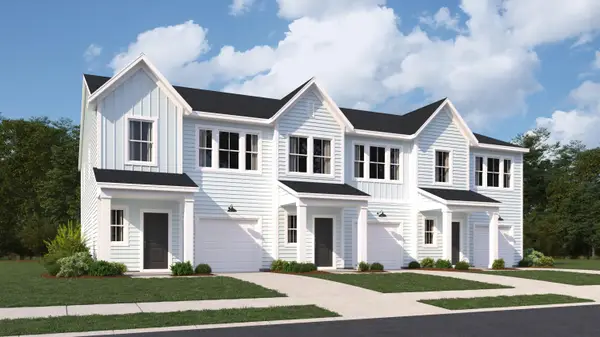 $321,945Pending3 beds 3 baths1,905 sq. ft.
$321,945Pending3 beds 3 baths1,905 sq. ft.302 Barnwood Lane, Summerville, SC 29485
MLS# 25021559Listed by: LENNAR SALES CORP.- New
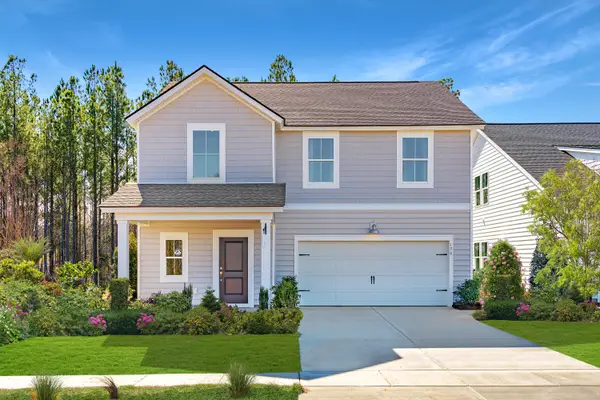 $362,415Active4 beds 3 baths2,187 sq. ft.
$362,415Active4 beds 3 baths2,187 sq. ft.1815 Nola Run, Summerville, SC 29485
MLS# 25021550Listed by: LENNAR SALES CORP. - New
 $361,115Active4 beds 3 baths2,187 sq. ft.
$361,115Active4 beds 3 baths2,187 sq. ft.1809 Nola Run, Summerville, SC 29485
MLS# 25021551Listed by: LENNAR SALES CORP. - New
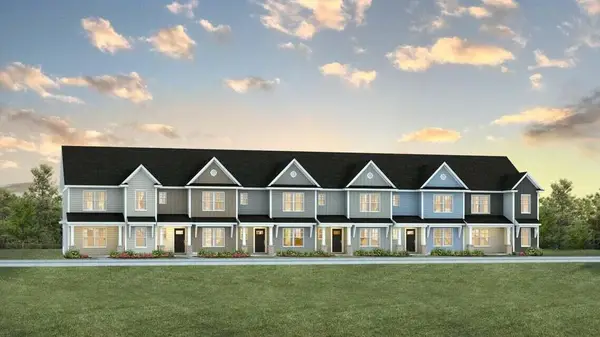 $322,900Active3 beds 3 baths1,445 sq. ft.
$322,900Active3 beds 3 baths1,445 sq. ft.206 Garbon Drive, Summerville, SC 29485
MLS# 25021553Listed by: D R HORTON INC - New
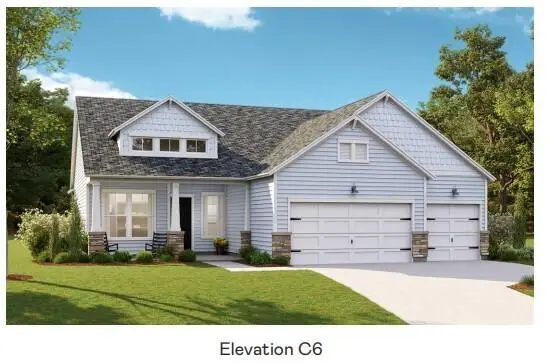 $482,825Active3 beds 2 baths2,007 sq. ft.
$482,825Active3 beds 2 baths2,007 sq. ft.1107 Darling Street, Summerville, SC 29485
MLS# 25021558Listed by: LENNAR SALES CORP.
