329 Reagan Drive, Summerville, SC 29486
Local realty services provided by:Better Homes and Gardens Real Estate Medley
Listed by: erin schauwecker843-769-5100
Office: agentowned realty charleston group
MLS#:25028891
Source:SC_CTAR
329 Reagan Drive,Summerville, SC 29486
$284,900
- 3 Beds
- 2 Baths
- 1,272 sq. ft.
- Single family
- Active
Price summary
- Price:$284,900
- Price per sq. ft.:$223.98
About this home
Very hard to find! Check out this one level, fee-simple townhome with a very low monthly fee! Open concept floor plan makes for easy living. You will love the recently updated kitchen with new pantry, updated cabinetry, tile backsplash, coffee/wine bar, quartz countertops, pendant lighting, and stainless appliances. The kitchen really lives large for the space with the recent updates! Did I mention there is no carpet in this home? LVP flooring has been recently installed throughout the home and makes cleaning a breeze. The guest bathroom has recently been updated as well with new flooring and vanity. You will love the private backyard that has a new fence. Roof installed in April 2021.The primary suite has a huge walk-in closet and garden tub/shower combo. Beautiful barn-style doors add to the charm of the back bedroom that has a ton of windows. This could even be used as a "sun room!" Don't miss the one-car garage - these are hard to find on these types of properties! Quiet community in a great location just minutes to Summerville! Completely low maintenance living! Do not miss this one!
Contact an agent
Home facts
- Year built:2008
- Listing ID #:25028891
- Added:58 day(s) ago
- Updated:December 24, 2025 at 01:22 AM
Rooms and interior
- Bedrooms:3
- Total bathrooms:2
- Full bathrooms:2
- Living area:1,272 sq. ft.
Heating and cooling
- Cooling:Central Air
- Heating:Electric
Structure and exterior
- Year built:2008
- Building area:1,272 sq. ft.
Schools
- High school:Stratford
- Middle school:College Park
- Elementary school:Devon Forest
Utilities
- Water:Public
- Sewer:Public Sewer
Finances and disclosures
- Price:$284,900
- Price per sq. ft.:$223.98
New listings near 329 Reagan Drive
- New
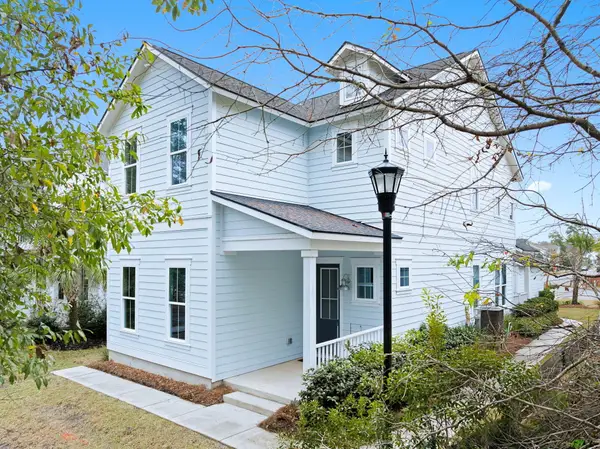 $425,900Active4 beds 3 baths2,338 sq. ft.
$425,900Active4 beds 3 baths2,338 sq. ft.103 Ilderton Street, Summerville, SC 29483
MLS# 25032940Listed by: THE HUSTED TEAM POWERED BY KELLER WILLIAMS - New
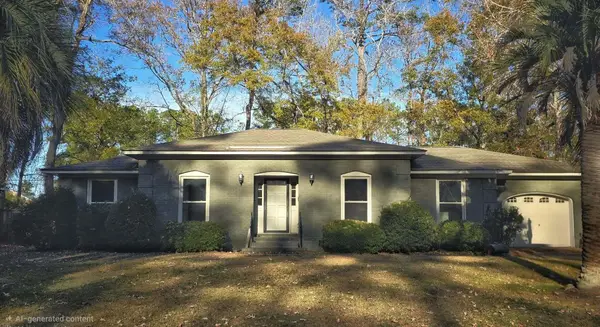 $270,000Active3 beds 2 baths1,587 sq. ft.
$270,000Active3 beds 2 baths1,587 sq. ft.203 Stratford Drive, Summerville, SC 29485
MLS# 25032920Listed by: COLDWELL BANKER REALTY - New
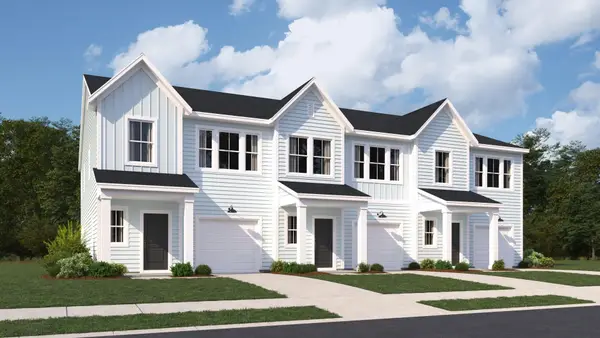 $301,210Active3 beds 3 baths1,905 sq. ft.
$301,210Active3 beds 3 baths1,905 sq. ft.261 Agrarian Avenue, Summerville, SC 29485
MLS# 25032921Listed by: LENNAR SALES CORP. - New
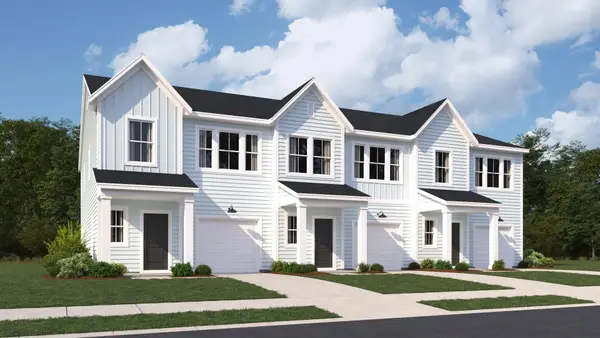 $296,000Active3 beds 3 baths1,905 sq. ft.
$296,000Active3 beds 3 baths1,905 sq. ft.272 Agrarian Avenue, Summerville, SC 29485
MLS# 25032922Listed by: LENNAR SALES CORP. - New
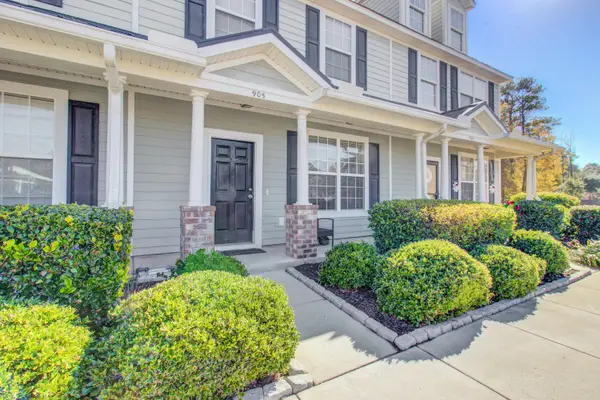 $245,000Active2 beds 3 baths1,480 sq. ft.
$245,000Active2 beds 3 baths1,480 sq. ft.905 Hemingway Circle, Summerville, SC 29483
MLS# 25032917Listed by: CAROLINA COASTAL REALTY GROUP, LLC - New
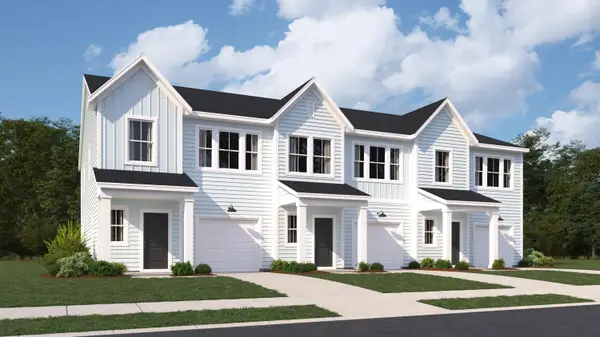 $289,645Active3 beds 3 baths1,905 sq. ft.
$289,645Active3 beds 3 baths1,905 sq. ft.253 Agrarian Avenue, Summerville, SC 29485
MLS# 25032909Listed by: LENNAR SALES CORP. - New
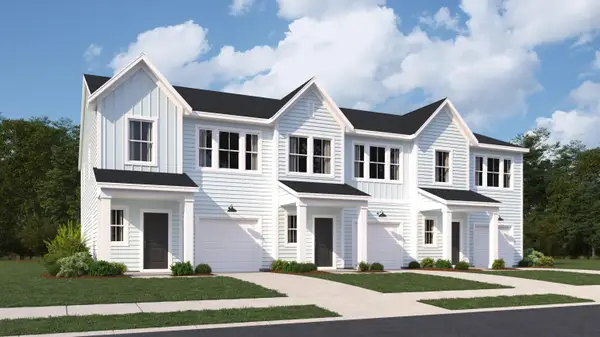 $282,045Active3 beds 3 baths1,905 sq. ft.
$282,045Active3 beds 3 baths1,905 sq. ft.251 Agrarian Avenue, Summerville, SC 29485
MLS# 25032910Listed by: LENNAR SALES CORP. - New
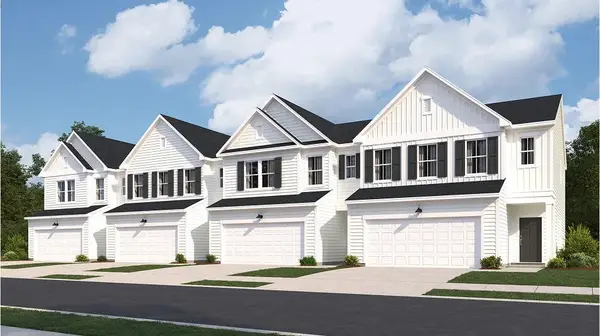 $236,610Active3 beds 3 baths1,872 sq. ft.
$236,610Active3 beds 3 baths1,872 sq. ft.153 Fern Bridge Drive, Summerville, SC 29483
MLS# 25032904Listed by: LENNAR SALES CORP. 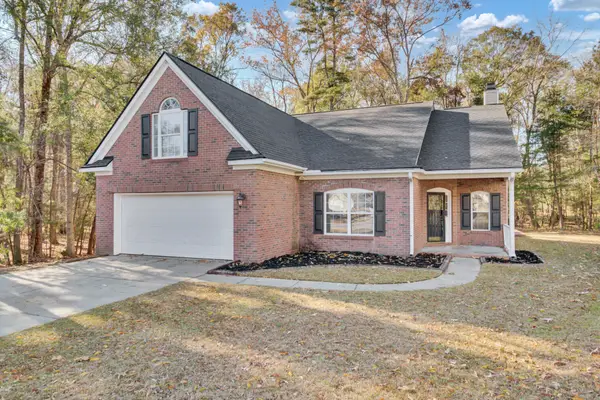 $329,900Active4 beds 2 baths1,707 sq. ft.
$329,900Active4 beds 2 baths1,707 sq. ft.113 Sumpter Hill Drive, Summerville, SC 29485
MLS# 25030735Listed by: COLDWELL BANKER REALTY- New
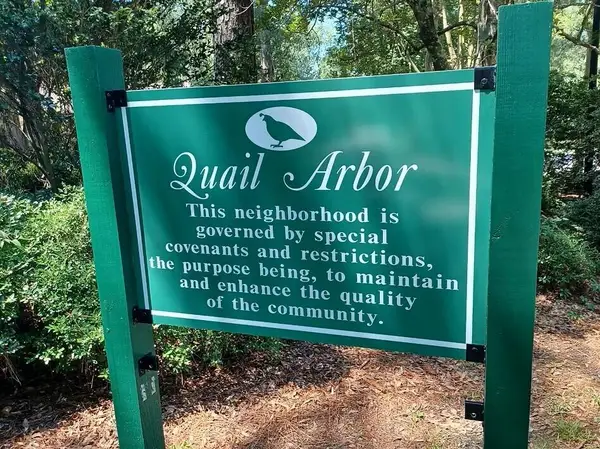 $125,000Active0.44 Acres
$125,000Active0.44 Acres0 Pointer Lane, Summerville, SC 29485
MLS# 25032871Listed by: NEXTHOME THE AGENCY GROUP
