340 Dunlin Drive, Summerville, SC 29486
Local realty services provided by:Better Homes and Gardens Real Estate Palmetto
340 Dunlin Drive,Summerville, SC 29486
$410,000
- 3 Beds
- 3 Baths
- 2,484 sq. ft.
- Single family
- Active
Listed by:
- Mary Kathryn Nelson(843) 670 - 1337Better Homes and Gardens Real Estate Palmetto
- Erin Brady(843) 480 - 7346Better Homes and Gardens Real Estate Palmetto
MLS#:25030945
Source:SC_CTAR
Price summary
- Price:$410,000
- Price per sq. ft.:$165.06
About this home
Welcome to this stunning 2018-built home located in a highly sought-after Summerville community close to shopping, dining, hospitals, and top-rated Cane Bay schools. This move-in ready residence offers an exceptional blend of modern design, flexible living spaces, and today's most desired upgrades.A welcoming covered front porch opens into a spacious foyer and open floor plan, creating an immediate sense of warmth and flow. The first floor features luxury wide-plank flooring, smooth ceilings, recessed lighting, and an abundance of natural light. A front room on the main level serves as a flexible bedroom or formal dining room (non-conforming, no built-in closet). A convenient half bath and storage closet enhance everyday functionality.At the heart of the home is the modern kitchen, equipped with granite countertops, a large island, walk-in pantry, and a dedicated mudroom for extra storage. An additional flex space off the kitchen is ideal for a breakfast nook, play area, or second sitting area. The kitchen opens directly into the expansive living room, perfect for entertaining, movie nights, or relaxing with family and friends.Upstairs, you'll find three spacious bedrooms, including a sprawling primary suite offering two separate sitting/office areas for added versatility. The luxurious primary bathroom features a large shower, soaking tub, and a generous walk-in closet, creating a private and peaceful retreat. Two additional bedrooms, a large laundry room, full bathroom, and an upstairs family room/loft complete the second-floor layout.
Step outside to a fenced backyard designed for comfortable outdoor living. A large patio provides the perfect space for grilling, dining, or enjoying warm Lowcountry evenings.
Residents of this desirable community also enjoy access to a neighborhood pool and clubhouseideal for weekends, gatherings, and recreation.
With its prime location, thoughtful layout, and modern features, this Summerville SC home for sale offers the perfect combination of comfort, style, and convenience. Don't miss your chance to make this exceptional property your new home.
Contact an agent
Home facts
- Year built:2018
- Listing ID #:25030945
- Added:84 day(s) ago
- Updated:February 10, 2026 at 03:24 PM
Rooms and interior
- Bedrooms:3
- Total bathrooms:3
- Full bathrooms:2
- Half bathrooms:1
- Living area:2,484 sq. ft.
Heating and cooling
- Cooling:Central Air
- Heating:Electric
Structure and exterior
- Year built:2018
- Building area:2,484 sq. ft.
- Lot area:0.14 Acres
Schools
- High school:Cane Bay High School
- Middle school:Cane Bay
- Elementary school:Cane Bay
Utilities
- Water:Public
- Sewer:Public Sewer
Finances and disclosures
- Price:$410,000
- Price per sq. ft.:$165.06
New listings near 340 Dunlin Drive
- New
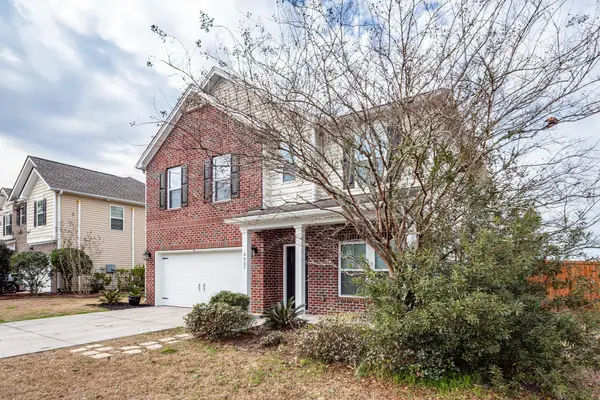 $385,000Active3 beds 3 baths2,226 sq. ft.
$385,000Active3 beds 3 baths2,226 sq. ft.4007 Chadford Park Drive, Summerville, SC 29485
MLS# 26003944Listed by: CAROLINA ONE REAL ESTATE - New
 $347,125Active2 beds 2 baths1,503 sq. ft.
$347,125Active2 beds 2 baths1,503 sq. ft.147 Norses Bay Court, Summerville, SC 29486
MLS# 26003947Listed by: LENNAR SALES CORP. - New
 $257,125Active3 beds 3 baths1,905 sq. ft.
$257,125Active3 beds 3 baths1,905 sq. ft.276 Agrarian Avenue, Summerville, SC 29485
MLS# 26003948Listed by: LENNAR SALES CORP. - New
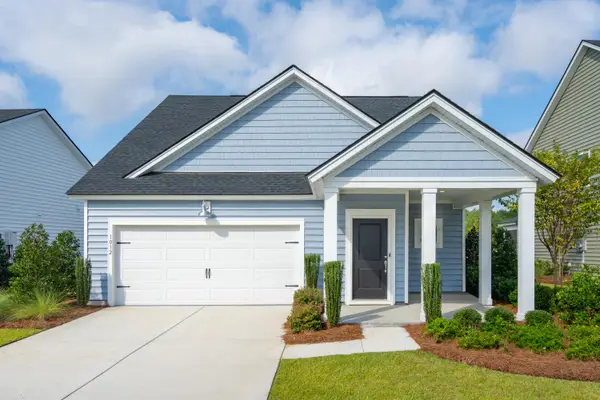 $380,645Active3 beds 2 baths1,430 sq. ft.
$380,645Active3 beds 2 baths1,430 sq. ft.1027 Patagonia Street, Summerville, SC 29485
MLS# 26003955Listed by: LENNAR SALES CORP. - New
 $565,000Active5 beds 4 baths3,359 sq. ft.
$565,000Active5 beds 4 baths3,359 sq. ft.711 Kilarney Road, Summerville, SC 29483
MLS# 26003933Listed by: JEFF COOK REAL ESTATE LPT REALTY - Open Sat, 12 to 2pmNew
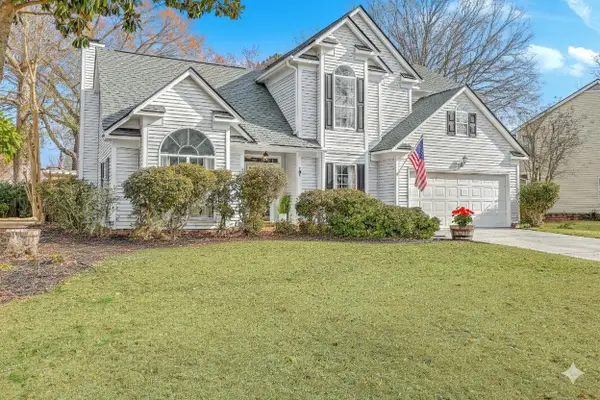 $349,000Active3 beds 3 baths1,888 sq. ft.
$349,000Active3 beds 3 baths1,888 sq. ft.101 Hartley Hall Court, Summerville, SC 29485
MLS# 26003934Listed by: CAROLINA ONE REAL ESTATE - New
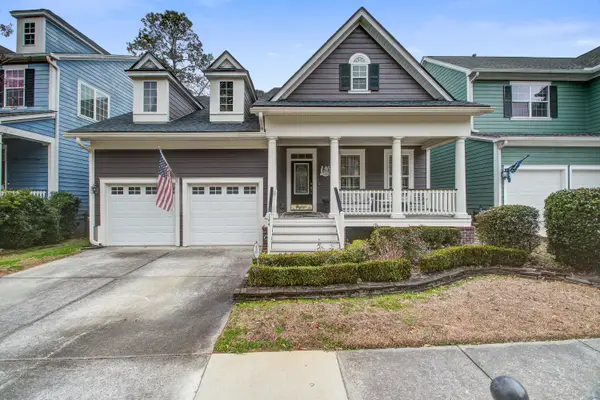 $475,000Active4 beds 3 baths2,684 sq. ft.
$475,000Active4 beds 3 baths2,684 sq. ft.144 Ashley Bluffs Road, Summerville, SC 29485
MLS# 26003941Listed by: KELLER WILLIAMS REALTY CHARLESTON WEST ASHLEY - New
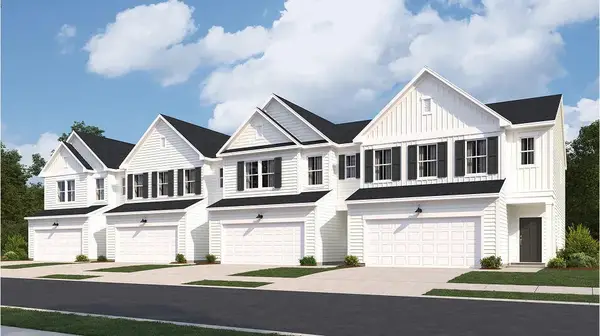 $242,720Active3 beds 3 baths1,930 sq. ft.
$242,720Active3 beds 3 baths1,930 sq. ft.129 Blowing Leaf Lane, Summerville, SC 29483
MLS# 26003922Listed by: LENNAR SALES CORP. - New
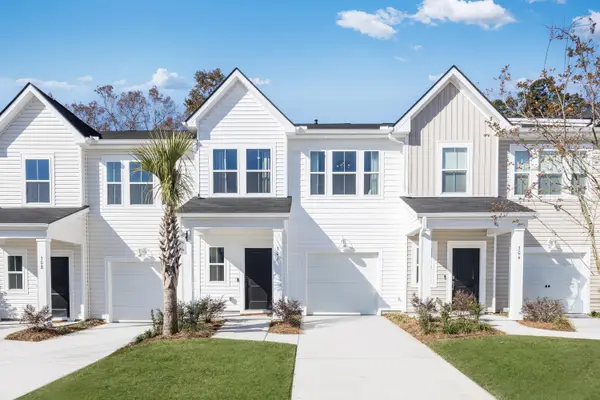 $258,125Active3 beds 3 baths1,906 sq. ft.
$258,125Active3 beds 3 baths1,906 sq. ft.280 Agrarian Avenue, Summerville, SC 29485
MLS# 26003923Listed by: LENNAR SALES CORP. - New
 $255,470Active3 beds 3 baths1,930 sq. ft.
$255,470Active3 beds 3 baths1,930 sq. ft.142 Fern Bridge Drive, Summerville, SC 29483
MLS# 26003924Listed by: LENNAR SALES CORP.

