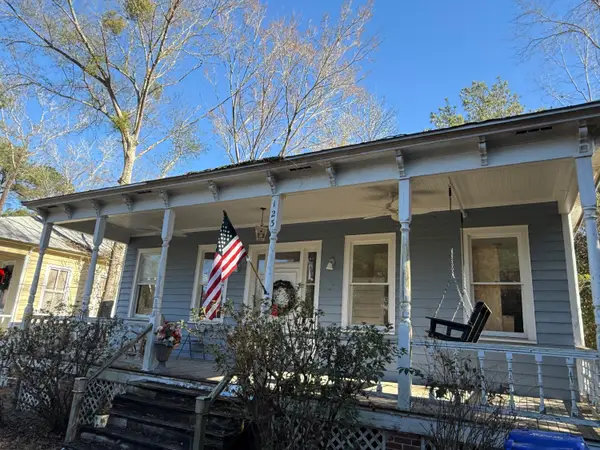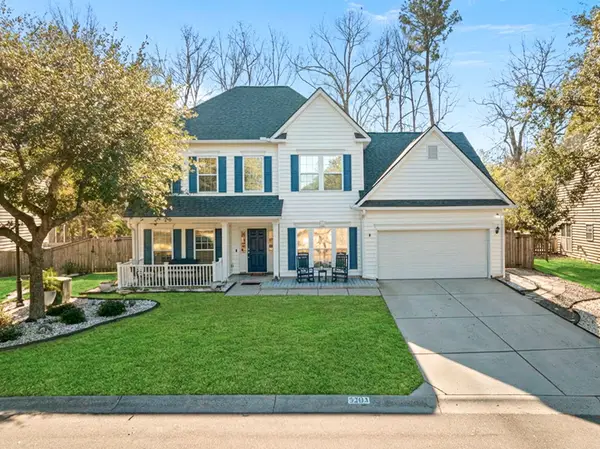351 Gnarly Oak Lane, Summerville, SC 29485
Local realty services provided by:Better Homes and Gardens Real Estate Medley
Listed by: brett rashtchian
Office: re/max southern shores
MLS#:25015443
Source:SC_CTAR
Price summary
- Price:$565,000
- Price per sq. ft.:$194.29
About this home
Beautifully maintained home with a fenced in corner lot in the highly desirable ''Village'' section of Summers Corner, just a short walk to Sand Hill Elementary School and Rollings School of The Arts. An exceptionably family friendly neighborhood, this award winning master planned community's on-site amenities include Buffalo Lake (95-acres!), lakeside pavilion, swimming pool, playgrounds, pocket parks and miles of walking trails. Additionally, there are a multitude of retail offerings, including a Publix that's currently scheduled for delivery 2026, and ''The Club'' - a 30 million dollar project tabbed as the states largest community pool (membership required). This perfectly sized 2,900 SF home has an incredibly efficient floor plan.Walking into the home you're greeted with a classic, partially wrapped front porch; the perfect place for outdoor conversations and the epitome of Southern living. The entry welcomes you into the open concept kitchen (with island and bar seating, gas cooktop and large pantry), breakfast/dining area, large great room and family room. Downstairs also includes a bedroom with full bathroom that can double as an office for those working from home. The upstairs comprises the perfectly sized loft/media area, laundry and 3 bedrooms including the master suite. Outside includes a very spacious screened in porch (screen has been purposefully removed currently, but can easily be converted back), fully fenced back yard and two car detached garage. This well balanced home has everything you'd want, no matter what stage of life you and your family are currently enjoying.
Contact an agent
Home facts
- Year built:2016
- Listing ID #:25015443
- Added:230 day(s) ago
- Updated:January 08, 2026 at 03:32 PM
Rooms and interior
- Bedrooms:4
- Total bathrooms:3
- Full bathrooms:3
- Living area:2,908 sq. ft.
Heating and cooling
- Cooling:Central Air
- Heating:Electric
Structure and exterior
- Year built:2016
- Building area:2,908 sq. ft.
- Lot area:0.15 Acres
Schools
- High school:Ashley Ridge
- Middle school:East Edisto
- Elementary school:Sand Hill
Utilities
- Water:Public
- Sewer:Public Sewer
Finances and disclosures
- Price:$565,000
- Price per sq. ft.:$194.29
New listings near 351 Gnarly Oak Lane
- New
 $399,900Active4 beds 1 baths1,908 sq. ft.
$399,900Active4 beds 1 baths1,908 sq. ft.123 Pressley Avenue, Summerville, SC 29483
MLS# 26001804Listed by: JOHNSON & WILSON REAL ESTATE CO LLC - New
 $435,000Active4 beds 4 baths2,478 sq. ft.
$435,000Active4 beds 4 baths2,478 sq. ft.407 Forsythia Avenue, Summerville, SC 29483
MLS# 26001785Listed by: CAROLINA ONE REAL ESTATE - New
 $306,000Active3 beds 3 baths1,488 sq. ft.
$306,000Active3 beds 3 baths1,488 sq. ft.104 Nottingham Court, Summerville, SC 29485
MLS# 26001748Listed by: OPENDOOR BROKERAGE, LLC - New
 $300,000Active4 beds 2 baths1,443 sq. ft.
$300,000Active4 beds 2 baths1,443 sq. ft.118 Froman Drive, Summerville, SC 29483
MLS# 26001722Listed by: BRAND NAME REAL ESTATE - New
 $315,000Active3 beds 2 baths1,588 sq. ft.
$315,000Active3 beds 2 baths1,588 sq. ft.1106 Flyway Road, Summerville, SC 29483
MLS# 26001644Listed by: HEALTHY REALTY LLC - New
 $117,000Active1.01 Acres
$117,000Active1.01 Acres00 Gallashaw Road, Summerville, SC 29483
MLS# 26001679Listed by: CHANGING LIVES FOREVER HOME SOLUTIONS - New
 $429,990Active4 beds 2 baths1,867 sq. ft.
$429,990Active4 beds 2 baths1,867 sq. ft.5248 Cottage Landing Drive, Summerville, SC 29485
MLS# 26001701Listed by: ASHTON CHARLESTON RESIDENTIAL - New
 $340,000Active3 beds 2 baths1,712 sq. ft.
$340,000Active3 beds 2 baths1,712 sq. ft.642 Grassy Hill Road, Summerville, SC 29483
MLS# 26001668Listed by: THE BOULEVARD COMPANY - New
 $509,000Active5 beds 3 baths2,720 sq. ft.
$509,000Active5 beds 3 baths2,720 sq. ft.5203 Stonewall Drive, Summerville, SC 29485
MLS# 26001666Listed by: THE HUSTED TEAM POWERED BY KELLER WILLIAMS - Open Sun, 12:30 to 2:30pmNew
 $360,000Active3 beds 2 baths1,132 sq. ft.
$360,000Active3 beds 2 baths1,132 sq. ft.106 Teddy Court, Summerville, SC 29485
MLS# 26001627Listed by: CAROLINA ONE REAL ESTATE
