354 Grapevine Road, Summerville, SC 29483
Local realty services provided by:Better Homes and Gardens Real Estate Medley
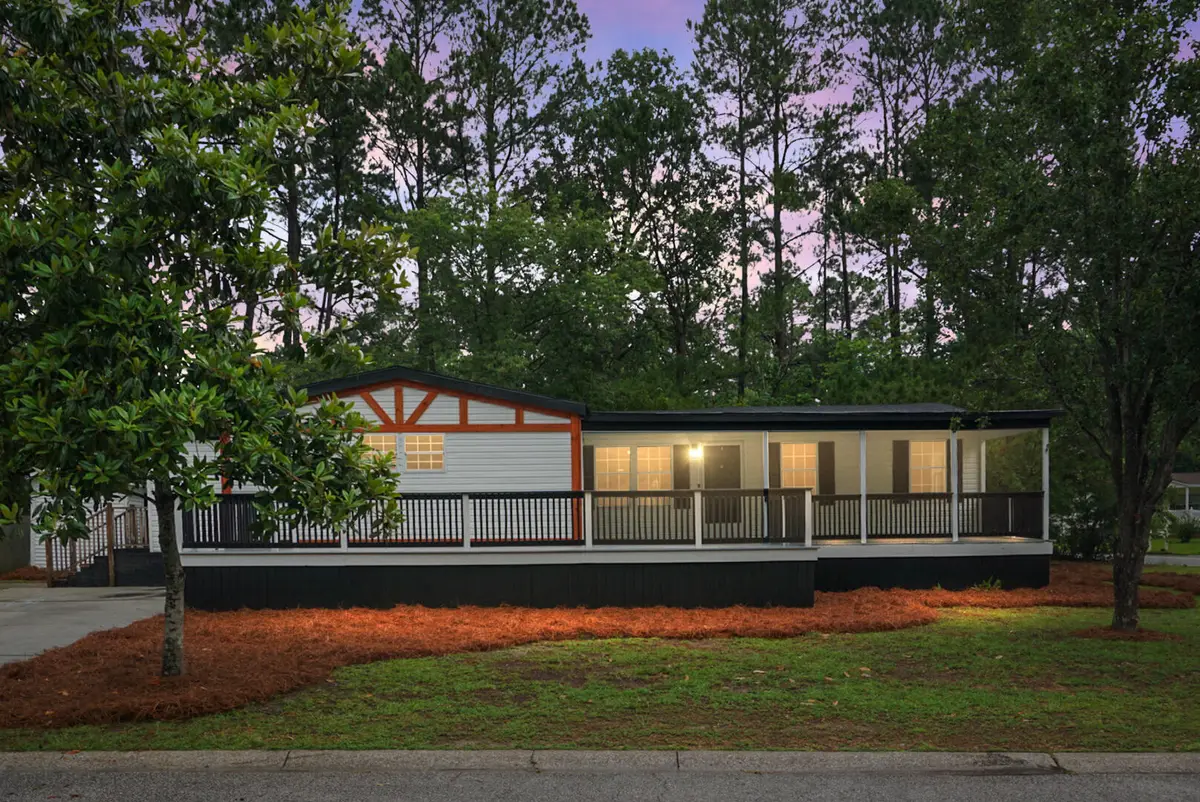
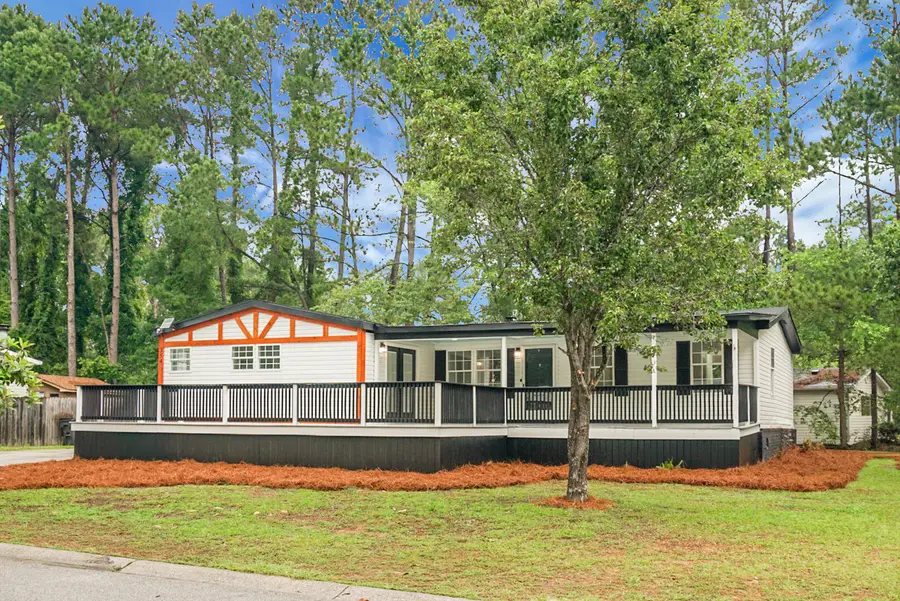
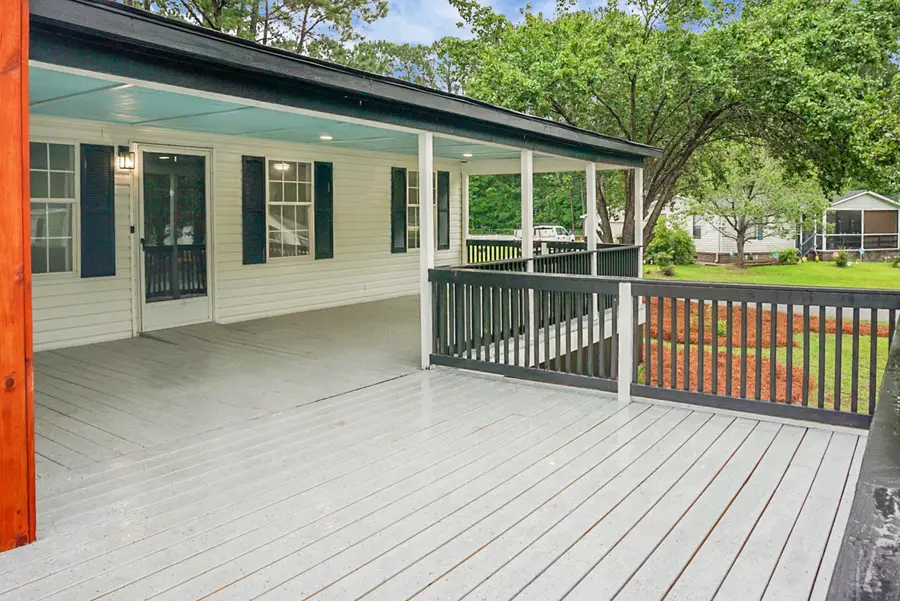
Listed by:bela amato
Office:re/max cornerstone realty
MLS#:25014590
Source:SC_CTAR
354 Grapevine Road,Summerville, SC 29483
$279,900
- 3 Beds
- 2 Baths
- 2,460 sq. ft.
- Mobile / Manufactured
- Active
Price summary
- Price:$279,900
- Price per sq. ft.:$113.78
About this home
Welcome to 354 Grapevine Road, where comfort meets style in the heart of Summerville. Nestled within the coveted DD2 school district and free from HOA restrictions, this beautiful home offers modern updates alongside timeless charm. From the instant you arrive, the breathtaking oversized front deck steals the show, an entertainer's dream and your personal sanctuary to savor morning coffee or impress guests with effortless charm and elegance. Step inside to discover a huge living room anchored by a sleek, modern fireplace the perfect spot to gather, relax, and create unforgettable memories. The space flows seamlessly into three enormous bedrooms and two beautifully updated bathrooms, boasting a suite of recent high-end improvements including a brand-new HVAC system.At the heart of this home lies the show-stopping kitchen a true chef's paradise featuring gleaming white cabinetry, exquisite stone countertops, and sleek stainless-steel appliances. Whether whipping up a casual meal or hosting lavish gatherings, this kitchen dazzles on every level. Don't overlook the grand laundry room spacious, ultra-functional, and perfectly designed to keep your household running smoothly. Retreat to the primary suite, your serene escape with a luxurious private bath and abundant space to start and end your day in absolute comfort. This exceptional property checks every box! A room to grow, stunning updates, unbeatable location. Don't wait, schedule your tour of 354 Grapevine Road today before this gem disappears!
Contact an agent
Home facts
- Year built:1995
- Listing Id #:25014590
- Added:79 day(s) ago
- Updated:August 13, 2025 at 02:26 PM
Rooms and interior
- Bedrooms:3
- Total bathrooms:2
- Full bathrooms:2
- Living area:2,460 sq. ft.
Heating and cooling
- Cooling:Central Air
Structure and exterior
- Year built:1995
- Building area:2,460 sq. ft.
- Lot area:0.22 Acres
Schools
- High school:Summerville
- Middle school:Alston
- Elementary school:Alston Bailey
Utilities
- Water:Public
- Sewer:Public Sewer
Finances and disclosures
- Price:$279,900
- Price per sq. ft.:$113.78
New listings near 354 Grapevine Road
- New
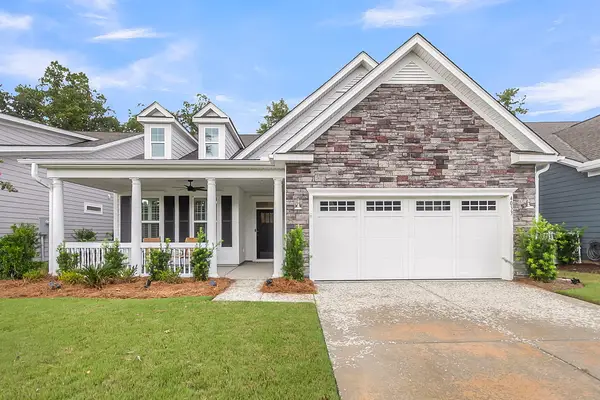 $565,000Active3 beds 3 baths2,647 sq. ft.
$565,000Active3 beds 3 baths2,647 sq. ft.4033 Aspera Drive, Summerville, SC 29483
MLS# 25022440Listed by: CAROLINA ONE REAL ESTATE - Open Sun, 1 to 3pmNew
 $724,900Active4 beds 3 baths2,888 sq. ft.
$724,900Active4 beds 3 baths2,888 sq. ft.346 Bright Leaf Loop, Summerville, SC 29486
MLS# 25022445Listed by: BETTER HOMES AND GARDENS REAL ESTATE PALMETTO - New
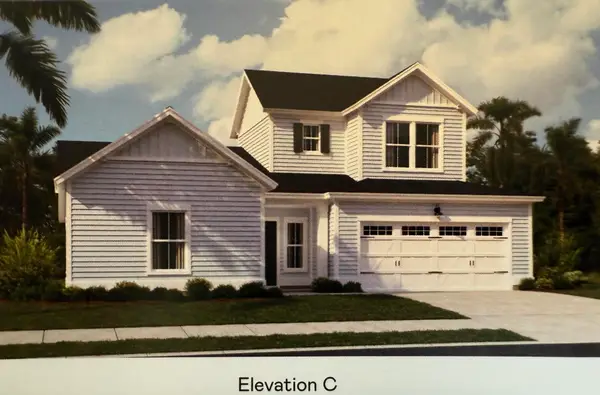 $342,460Active3 beds 3 baths1,856 sq. ft.
$342,460Active3 beds 3 baths1,856 sq. ft.127 C Ireland Drive #C, Summerville, SC 29486
MLS# 25022424Listed by: LENNAR SALES CORP. - New
 $510,265Active5 beds 4 baths2,579 sq. ft.
$510,265Active5 beds 4 baths2,579 sq. ft.336 Citrus Drive, Summerville, SC 29486
MLS# 25022428Listed by: LENNAR SALES CORP. - New
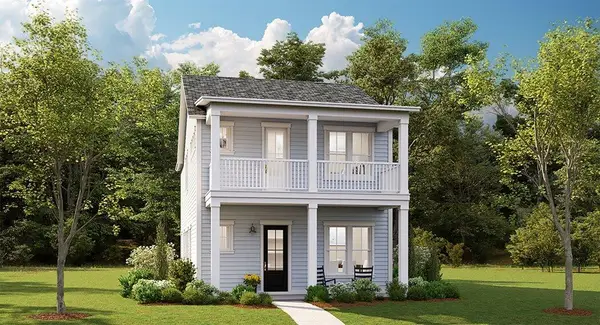 $383,289Active4 beds 3 baths2,117 sq. ft.
$383,289Active4 beds 3 baths2,117 sq. ft.174 Maritime Way, Summerville, SC 29485
MLS# 25022434Listed by: LENNAR SALES CORP. - New
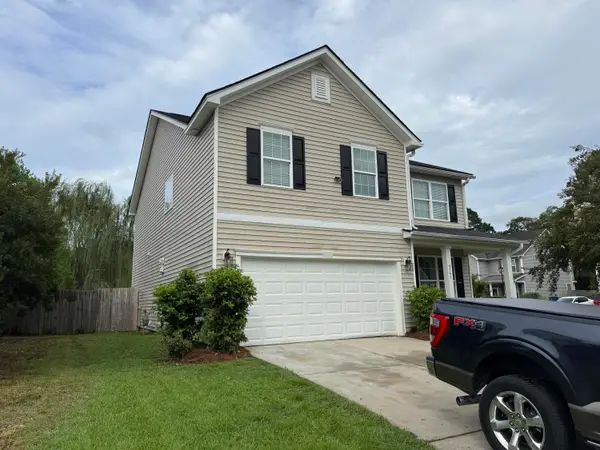 $410,000Active4 beds 3 baths2,498 sq. ft.
$410,000Active4 beds 3 baths2,498 sq. ft.4747 Lewis And Clark Trail, Summerville, SC 29485
MLS# 25022436Listed by: PLUFF MUD REALTY - New
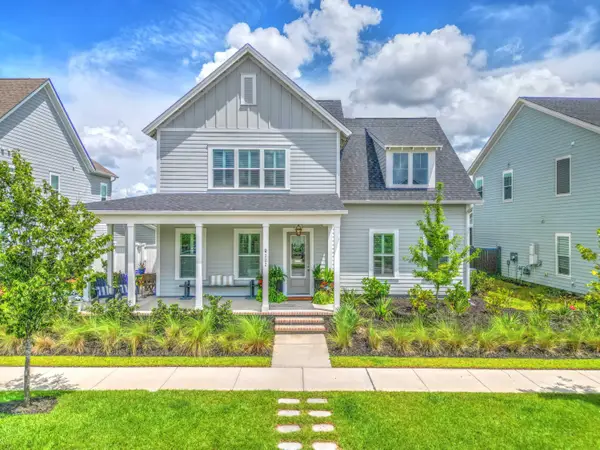 $899,895Active4 beds 4 baths2,761 sq. ft.
$899,895Active4 beds 4 baths2,761 sq. ft.222 Symphony Avenue, Summerville, SC 29486
MLS# 25022437Listed by: CAROLINA ONE REAL ESTATE - New
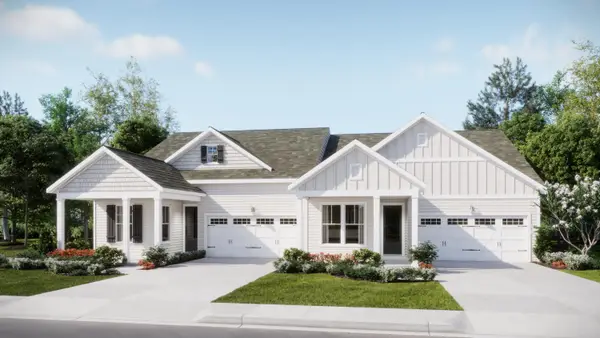 $386,500Active3 beds 3 baths1,881 sq. ft.
$386,500Active3 beds 3 baths1,881 sq. ft.135 Bloomsbury Street, Summerville, SC 29486
MLS# 25022410Listed by: LENNAR SALES CORP. - New
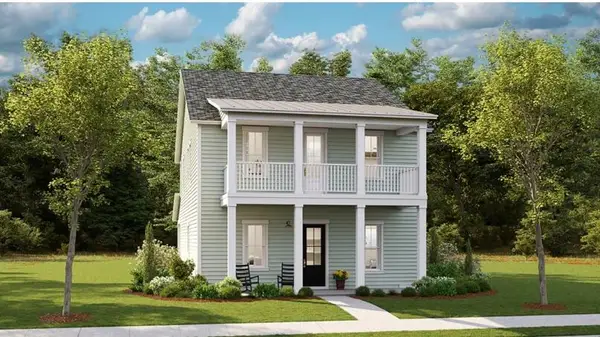 $457,140Active4 beds 3 baths2,525 sq. ft.
$457,140Active4 beds 3 baths2,525 sq. ft.180 Maritime Way, Summerville, SC 29485
MLS# 25022412Listed by: LENNAR SALES CORP. - New
 $481,350Active4 beds 5 baths2,827 sq. ft.
$481,350Active4 beds 5 baths2,827 sq. ft.182 Maritime Way, Summerville, SC 29485
MLS# 25022414Listed by: LENNAR SALES CORP.

