397 Woodgate Way, Summerville, SC 29485
Local realty services provided by:Better Homes and Gardens Real Estate Medley
Listed by: lynnette duby, dave friedman
Office: keller williams realty charleston
MLS#:25028759
Source:SC_CTAR
397 Woodgate Way,Summerville, SC 29485
$639,000
- 5 Beds
- 5 Baths
- 3,335 sq. ft.
- Single family
- Active
Price summary
- Price:$639,000
- Price per sq. ft.:$191.6
About this home
Winter nights feel magical in this home; imagine sipping hot chocolate from your wrap-around porch or private balcony while watching the neighborhood's over-the-top holiday lights and festive parades. Now is your chance to own the coveted Calhoun Model, a showstopper with double wrap-around porches and one of the most desirable and rarely available floorplans in the Village section of Summer's Corner, the community voted #1 in the region. Set on one of the largest and most private lots in the Village, this home offers protected woodlands and peaceful pond views, all fully maintained by the HOA. Immaculately cared for and in pristine, like-new condition, this home exemplifies Lowcountry living at its finest.Just a short walk away, the brand-new Novant Medical Center Campus is slated to open in late 2026, featuring a 32,000-sq-ft Primary and Specialty Care facility and an 11,000-sq-ft Emergency Care Center with state-of-the-art treatment rooms. A Publix Shopping Center and new dining options are also opening in 2026, bringing everyday convenience within walking distance. Built with premium upgrades, the Calhoun model features a raised foundation, 10' ceilings, 8' doors, cement siding, Hardie architectural columns, a 30-year architectural roof, LED lighting, Ring security, a Schlage smart keypad, and remote-access garage controls. Easy-clean pull-down windows add everyday convenience. The gourmet kitchen was designed for the serious home cook, complete with expansive quartz countertops, subway tile, a stainless steel vent-hood, GE Profile convection appliances, a whisper-quiet dishwasher, and an upgraded Samsung black-stainless refrigerator. The Samsung smart washer and dryer convey with three years of warranty remaining. This multigenerational-friendly layout offers three ensuites, including the primary suite on the main level, featuring a spa bathroom, oversized shower, dedicated primary laundry room, walk-in closet, and private linen closet. Upstairs, each ensuite includes walk-in closets, ceiling fans, and custom bathroom upgrades, along with a second full laundry room for extended family or long-term guests. The upstairs family room, library, and office/bedroom all open to a private balcony, perfect for enjoying sunsets and year-round breezes. Additional upgrades include LVP flooring throughout the main level and upstairs living areas, oversized ceiling fans in every room, upgraded lighting, custom plantation blinds, and climate-controlled 9' velvet drapes designed for energy efficiency and sound and light control. Outdoor enhancements include motion-sensor garage lighting and a beautifully extended patio with a firepit/fireplace for grilling, gatherings, and festive holiday entertaining. The detached garage offers ample space for a workshop, golf cart, or multiple vehicles, with easy access for unloading groceries directly into the kitchen. Summer's Corner offers award-winning on-site schools including Sand Hill Elementary, Rollings Middle School of the Arts, and Ashley Ridge High School, all within walking distance. Owners will also enjoy exclusive future access to The Club, which will feature five pools, including South Carolina's largest lagoon pool, swim-up bars, adult-only amenities, waterslides, and year-round recreation. The community hosts live music, trivia, karaoke, Sunday brunch, food truck nights, a seasonal farmers market, and spectacular holiday celebrations. This is more than a home; it's a lifestyle. Ideally positioned near Charleston International Airport, Joint Base Charleston, Downtown Charleston, Summerville, and scenic Highway 61, your daily commute is as beautiful as it is efficient. Don't miss this opportunity to own a move-in-ready executive home in one of the Lowcountry's most vibrant master-planned communities. Use the preferred lender and receive an incentive toward closing costs!
Contact an agent
Home facts
- Year built:2023
- Listing ID #:25028759
- Added:54 day(s) ago
- Updated:December 17, 2025 at 07:09 PM
Rooms and interior
- Bedrooms:5
- Total bathrooms:5
- Full bathrooms:4
- Half bathrooms:1
- Living area:3,335 sq. ft.
Heating and cooling
- Cooling:Central Air
Structure and exterior
- Year built:2023
- Building area:3,335 sq. ft.
- Lot area:0.19 Acres
Schools
- High school:Ashley Ridge
- Middle school:East Edisto
- Elementary school:Sand Hill
Utilities
- Water:Public
- Sewer:Public Sewer
Finances and disclosures
- Price:$639,000
- Price per sq. ft.:$191.6
New listings near 397 Woodgate Way
- New
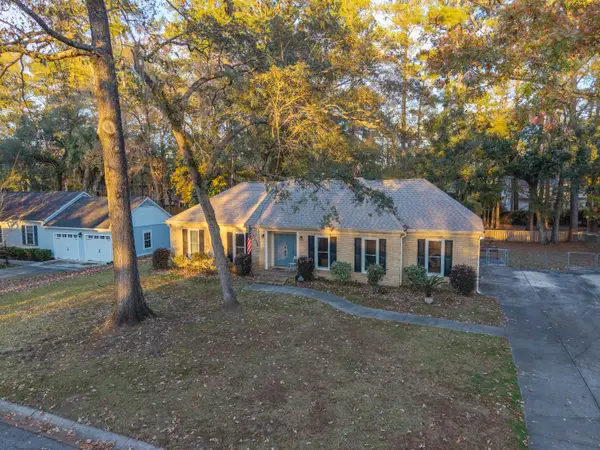 $300,000Active3 beds 2 baths1,837 sq. ft.
$300,000Active3 beds 2 baths1,837 sq. ft.315 Shaftesbury Lane, Summerville, SC 29485
MLS# 25032607Listed by: KELLER WILLIAMS REALTY CHARLESTON - New
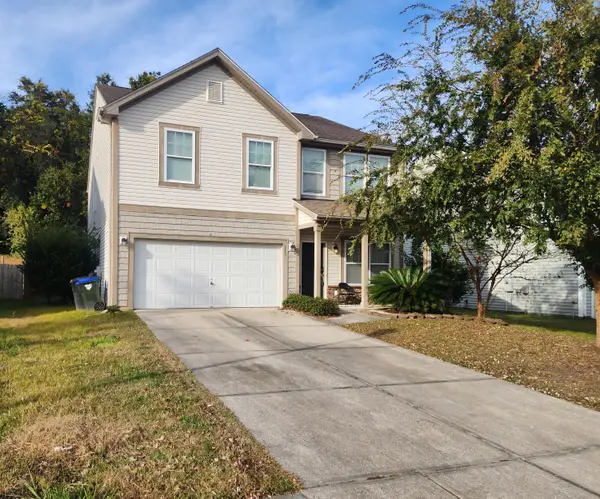 $385,000Active3 beds 3 baths2,416 sq. ft.
$385,000Active3 beds 3 baths2,416 sq. ft.210 Medford Drive, Summerville, SC 29485
MLS# 25032524Listed by: KELLER WILLIAMS KEY - New
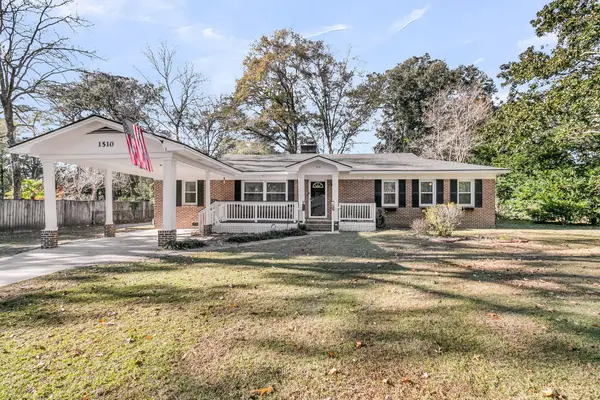 $399,995Active3 beds 2 baths2,208 sq. ft.
$399,995Active3 beds 2 baths2,208 sq. ft.1510 Jahnz Avenue, Summerville, SC 29485
MLS# 25032573Listed by: EXIT REALTY LOWCOUNTRY GROUP - New
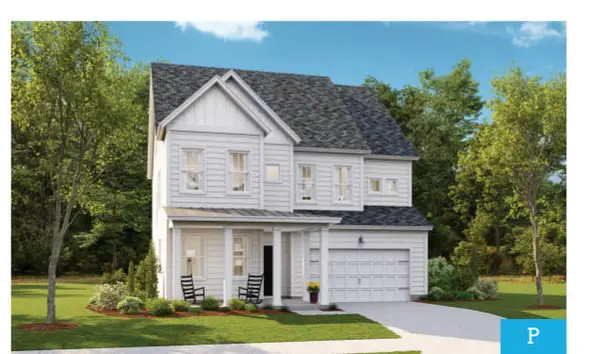 $490,280Active5 beds 4 baths2,903 sq. ft.
$490,280Active5 beds 4 baths2,903 sq. ft.1086 Red Turnstone Run, Summerville, SC 29485
MLS# 25032566Listed by: LENNAR SALES CORP. - New
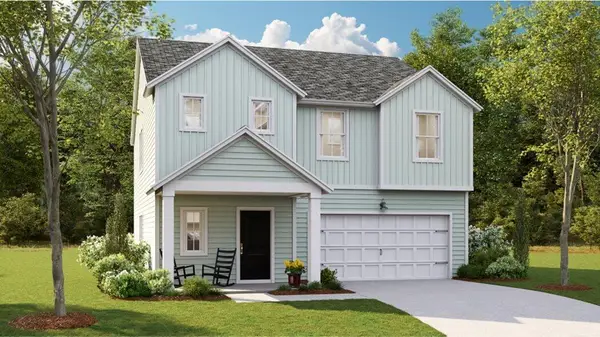 $392,515Active4 beds 3 baths2,196 sq. ft.
$392,515Active4 beds 3 baths2,196 sq. ft.1067 Red Turnstone Run, Summerville, SC 29485
MLS# 25032562Listed by: LENNAR SALES CORP. - New
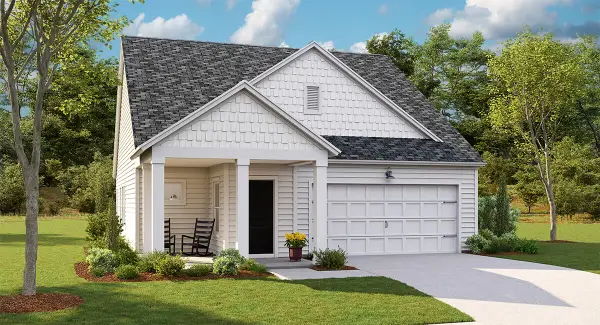 $366,345Active3 beds 2 baths1,430 sq. ft.
$366,345Active3 beds 2 baths1,430 sq. ft.1021 Patagonia Street, Summerville, SC 29485
MLS# 25032564Listed by: LENNAR SALES CORP. - New
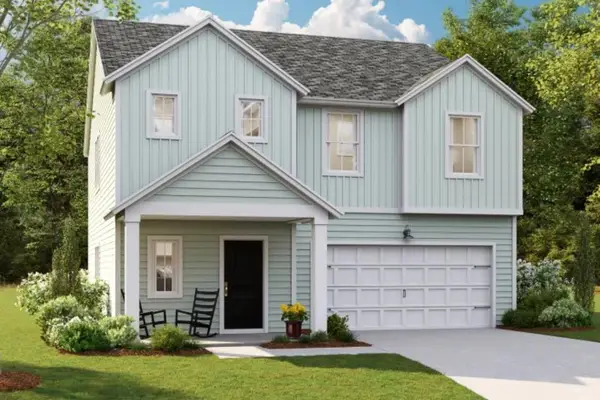 $411,579Active4 beds 3 baths2,196 sq. ft.
$411,579Active4 beds 3 baths2,196 sq. ft.208 Threaded Fern Street, Summerville, SC 29485
MLS# 25032541Listed by: LENNAR SALES CORP. - New
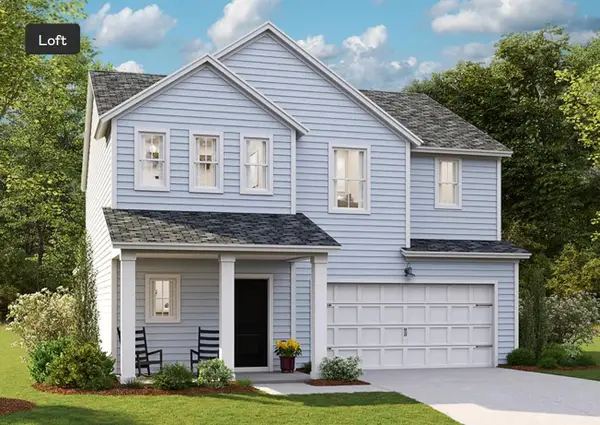 $411,928Active5 beds 4 baths2,407 sq. ft.
$411,928Active5 beds 4 baths2,407 sq. ft.214 Threaded Fern Street, Summerville, SC 29485
MLS# 25032545Listed by: LENNAR SALES CORP. - New
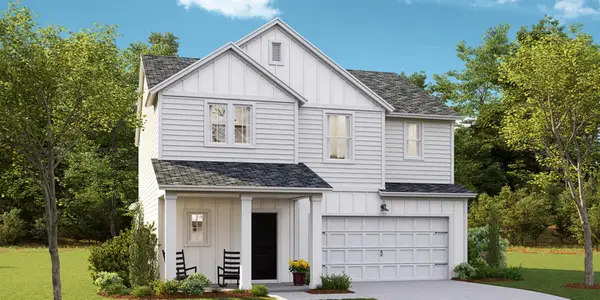 $417,877Active5 beds 4 baths2,407 sq. ft.
$417,877Active5 beds 4 baths2,407 sq. ft.218 Threaded Fern Street, Summerville, SC 29485
MLS# 25032548Listed by: LENNAR SALES CORP. - New
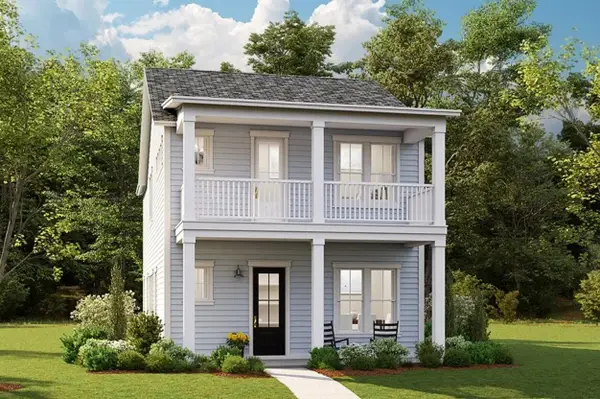 $389,120Active4 beds 3 baths2,117 sq. ft.
$389,120Active4 beds 3 baths2,117 sq. ft.111 Golden Allagash Way, Summerville, SC 29485
MLS# 25032549Listed by: LENNAR SALES CORP.
