401 Waring Street, Summerville, SC 29483
Local realty services provided by:Better Homes and Gardens Real Estate Medley
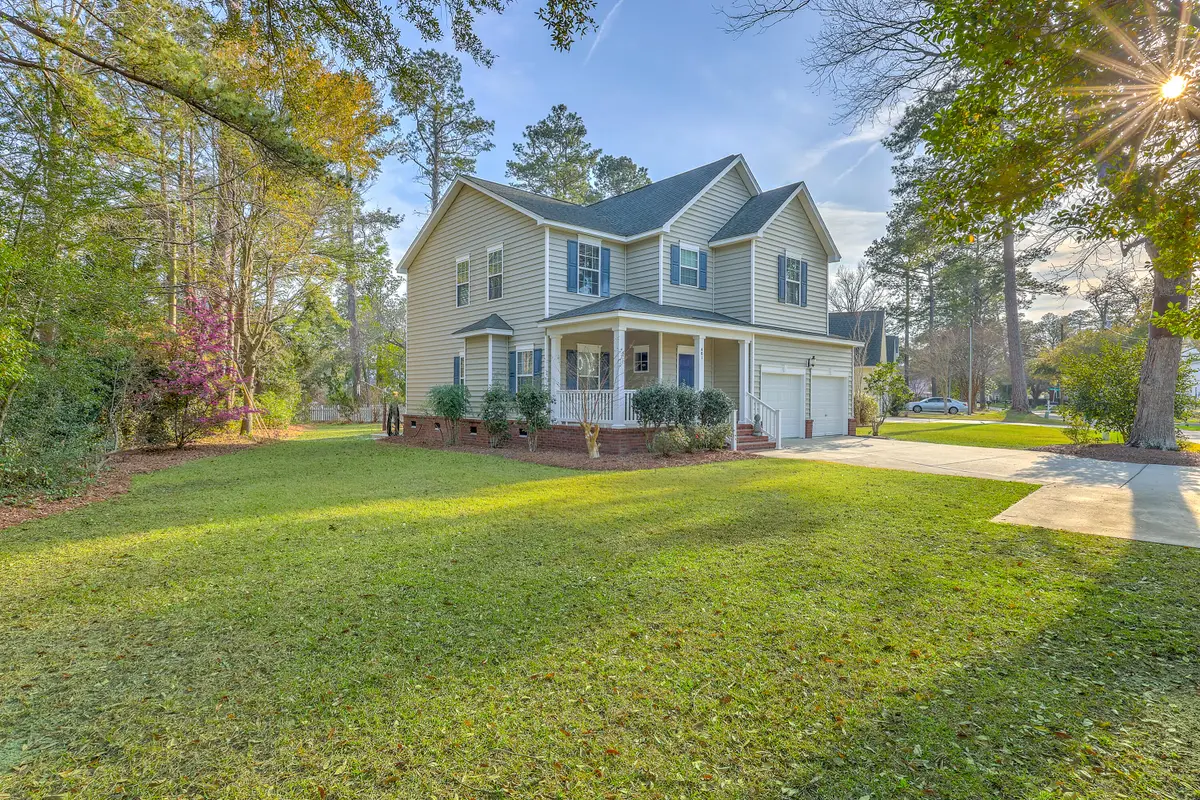


Listed by:lou minus
Office:century 21 properties plus
MLS#:25007118
Source:SC_CTAR
401 Waring Street,Summerville, SC 29483
$465,000
- 4 Beds
- 3 Baths
- 2,015 sq. ft.
- Single family
- Active
Price summary
- Price:$465,000
- Price per sq. ft.:$230.77
About this home
Nestled in the heart of Summerville on a large lot (.3 acre) with no HOA, this home offers the perfect opportunity to enjoy all that downtown Summerville has to offer. This home has been lovingly cared for, and it shows! When entering the home, you will notice the beautiful LVP flooring that flows throughout the first level, 9ft. ceilings, and a gas-log fireplace that anchors the family room. The kitchen features white cabinetry, stainless steel appliances, solid surface counters, and a kitchen island. There is plenty of room for a 6-8 chair table in the kitchen. Finishing out the downstairs is a half bath, and a laundry room that has cabinets for storage space. From the kitchen table area, you can exit through glass doors and step into the Carolina room, which has its own AC unit.Upstairs, you will find the spacious primary bedroom, along with its gorgeous remodeled bathroom, which features a large shower with seamless glass enclosure and gray and white tile. There are three additional bedrooms upstairs... two are generous sized and one is on the smaller side. The hall bath has white cabinets and white tile floor with a tub/shower. From this home, you can walk, bike, or golf cart to all that downtown Summerville has to offer... wonderful restaurants, vibrant shops, Saturday Farmers' market, and Third Thursday festivities, and so much more.
Contact an agent
Home facts
- Year built:2004
- Listing Id #:25007118
- Added:152 day(s) ago
- Updated:August 17, 2025 at 02:22 AM
Rooms and interior
- Bedrooms:4
- Total bathrooms:3
- Full bathrooms:2
- Half bathrooms:1
- Living area:2,015 sq. ft.
Heating and cooling
- Cooling:Central Air
- Heating:Electric
Structure and exterior
- Year built:2004
- Building area:2,015 sq. ft.
- Lot area:0.3 Acres
Schools
- High school:Summerville
- Middle school:Alston
- Elementary school:Summerville
Utilities
- Water:Public
- Sewer:Public Sewer
Finances and disclosures
- Price:$465,000
- Price per sq. ft.:$230.77
New listings near 401 Waring Street
- New
 $535,000Active4 beds 3 baths2,295 sq. ft.
$535,000Active4 beds 3 baths2,295 sq. ft.100 Torrey Pines Drive, Summerville, SC 29483
MLS# 25022675Listed by: THE AMERICAN REALTY - New
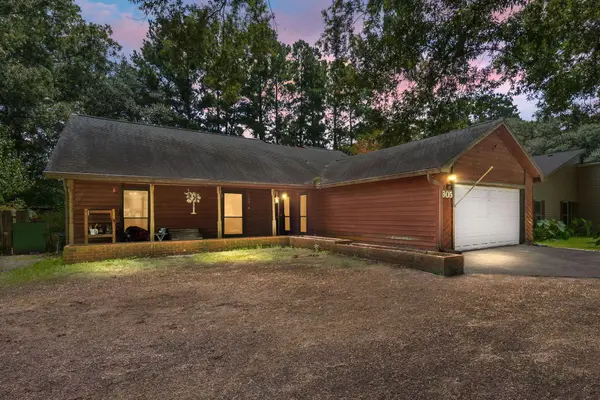 $245,000Active3 beds 2 baths1,920 sq. ft.
$245,000Active3 beds 2 baths1,920 sq. ft.605 Woodward Boulevard, Summerville, SC 29483
MLS# 25022673Listed by: REALTY ONE GROUP COASTAL - New
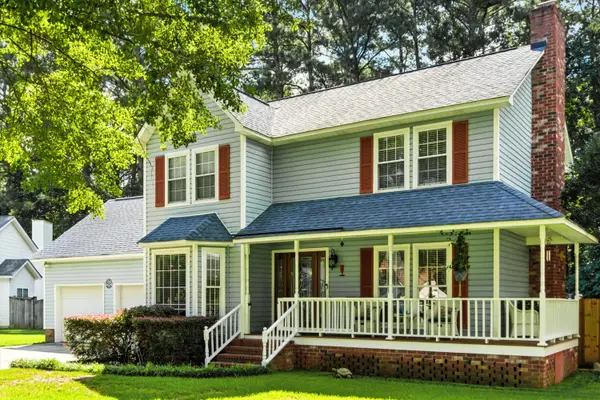 $385,000Active4 beds 3 baths1,964 sq. ft.
$385,000Active4 beds 3 baths1,964 sq. ft.216 Trestlewood Drive, Summerville, SC 29486
MLS# 25022672Listed by: AGENTOWNED REALTY CO. PREMIER GROUP, INC. - New
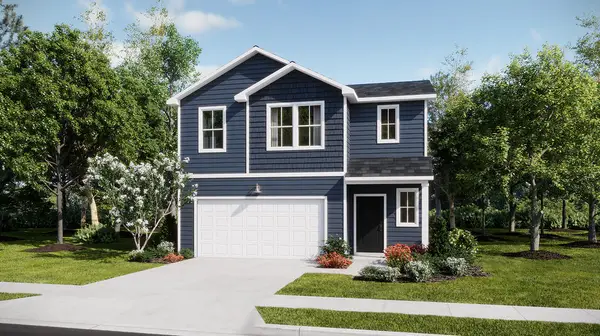 $330,500Active4 beds 3 baths1,990 sq. ft.
$330,500Active4 beds 3 baths1,990 sq. ft.640 Culpepper Street, Summerville, SC 29486
MLS# 25022661Listed by: LENNAR SALES CORP. - New
 $55,000Active0.47 Acres
$55,000Active0.47 Acres0 Mallard Rd Lot 5, Summerville, SC 29483
MLS# 25022665Listed by: CAROLINA ONE REAL ESTATE - New
 $359,122Active5 beds 3 baths2,345 sq. ft.
$359,122Active5 beds 3 baths2,345 sq. ft.359 Pine Crest View Drive, Summerville, SC 29486
MLS# 25022657Listed by: LENNAR SALES CORP. - New
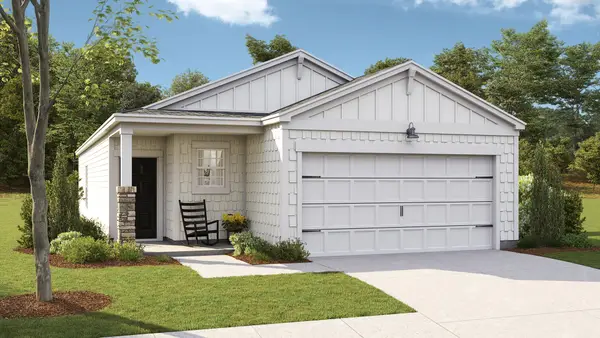 $316,410Active3 beds 2 baths1,419 sq. ft.
$316,410Active3 beds 2 baths1,419 sq. ft.344 Tiliwa Street, Summerville, SC 29486
MLS# 25022658Listed by: LENNAR SALES CORP. - New
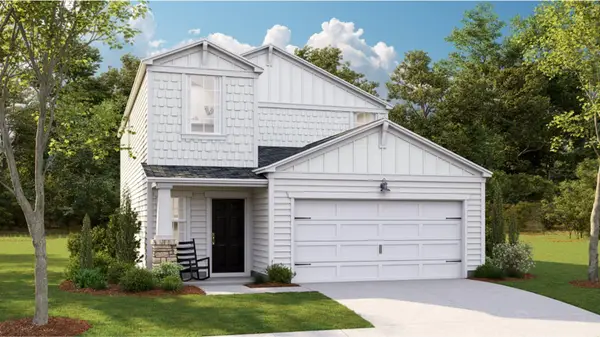 $353,153Active5 beds 3 baths2,345 sq. ft.
$353,153Active5 beds 3 baths2,345 sq. ft.548 Verdi Drive, Summerville, SC 29486
MLS# 25022650Listed by: LENNAR SALES CORP. - New
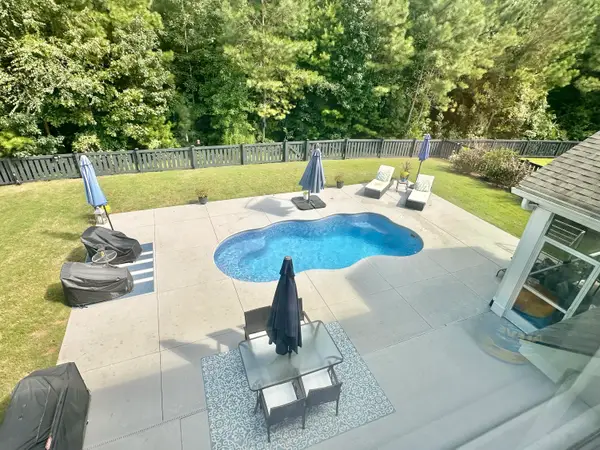 $599,000Active5 beds 3 baths3,019 sq. ft.
$599,000Active5 beds 3 baths3,019 sq. ft.184 Cherry Grove Drive, Summerville, SC 29483
MLS# 25022643Listed by: BETTER HOMES AND GARDENS REAL ESTATE PALMETTO - New
 $300,000Active4 beds 2 baths1,480 sq. ft.
$300,000Active4 beds 2 baths1,480 sq. ft.306 Sprucewood Drive, Summerville, SC 29485
MLS# 25022631Listed by: CAROLINA ONE REAL ESTATE
