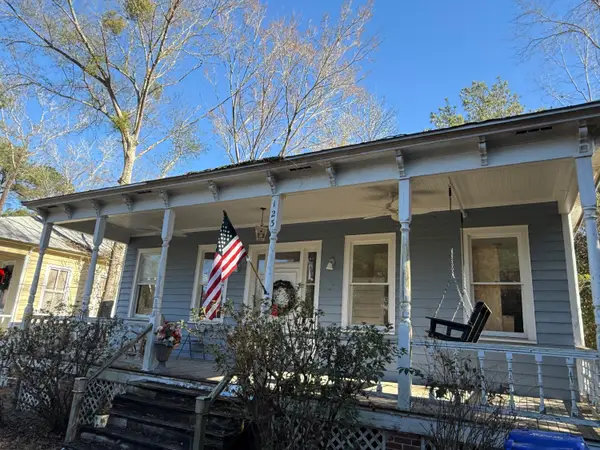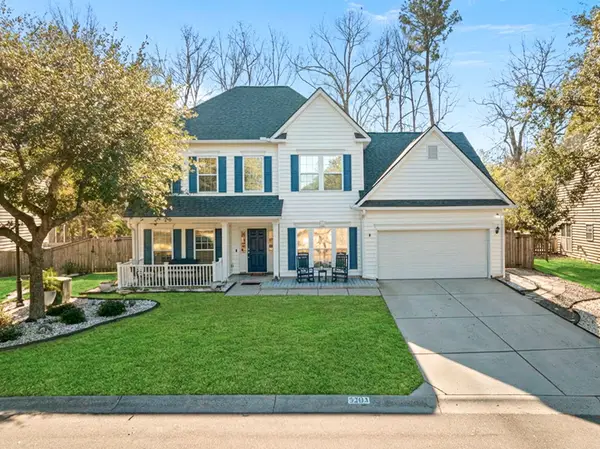411 Carrara Drive, Summerville, SC 29486
Local realty services provided by:Better Homes and Gardens Real Estate Palmetto
Listed by: ladd shuford
Office: keller williams parkway
MLS#:25030889
Source:SC_CTAR
Price summary
- Price:$344,900
- Price per sq. ft.:$215.43
About this home
Discover the charm of the award-winning Jackson Floor Plan by Ashton Woods in this delightful two-story home, perfectly nestled along a peaceful pond. With 3 bedrooms, 2.5 baths, and postcard-worthy water views from the covered back patio, living room, and owners' suite, this home offers everyday tranquility. Sunsets here are nothing short of stunning--an ideal backdrop for relaxing evenings or grilling your favorites outdoors.Inside, thoughtful finishes and upgrades give the home both style and personality. The foyer welcomes you with ornate patterned tile, while the kitchen features white cabinetry, quartz countertops, and a beautiful shiplap-accented island that instantly draws the eye.Luxury vinyl plank flooring extends through all main living areas and the upstairs hallways, offering both beauty and durability.
Upstairs, you'll find the extraordinary owner's suite which takes up the entire back of the home. There, you'll discover once more the incredible views of the pond and if you happen to peak outside around sunset, you may catch yourself staring at what can only be described as ever changing and magnificent. The master bath features a white subway tile shower with a bench as well as a glass door. The oversized closet can accommodate all four seasons of clothes, without having to move them from one closet to another.
The two additional bedrooms can easily accommodate a queen bed and have plenty of closet space.
The laundry room is at the end of the hallway and this home comes with a washer and dryer.
Finally, this home comes with a Choice Home Warranty which provides peace of mind for the new owners as this is a whole house warranty compliments of the sellers.
Contact an agent
Home facts
- Year built:2020
- Listing ID #:25030889
- Added:61 day(s) ago
- Updated:January 20, 2026 at 10:13 PM
Rooms and interior
- Bedrooms:3
- Total bathrooms:3
- Full bathrooms:2
- Half bathrooms:1
- Living area:1,601 sq. ft.
Heating and cooling
- Cooling:Central Air
- Heating:Forced Air
Structure and exterior
- Year built:2020
- Building area:1,601 sq. ft.
- Lot area:0.18 Acres
Schools
- High school:Berkeley
- Middle school:Berkeley
- Elementary school:Whitesville
Utilities
- Water:Public
- Sewer:Public Sewer
Finances and disclosures
- Price:$344,900
- Price per sq. ft.:$215.43
New listings near 411 Carrara Drive
- New
 $399,900Active4 beds 1 baths1,908 sq. ft.
$399,900Active4 beds 1 baths1,908 sq. ft.123 Pressley Avenue, Summerville, SC 29483
MLS# 26001804Listed by: JOHNSON & WILSON REAL ESTATE CO LLC - New
 $435,000Active4 beds 4 baths2,478 sq. ft.
$435,000Active4 beds 4 baths2,478 sq. ft.407 Forsythia Avenue, Summerville, SC 29483
MLS# 26001785Listed by: CAROLINA ONE REAL ESTATE - New
 $306,000Active3 beds 3 baths1,488 sq. ft.
$306,000Active3 beds 3 baths1,488 sq. ft.104 Nottingham Court, Summerville, SC 29485
MLS# 26001748Listed by: OPENDOOR BROKERAGE, LLC - New
 $300,000Active4 beds 2 baths1,443 sq. ft.
$300,000Active4 beds 2 baths1,443 sq. ft.118 Froman Drive, Summerville, SC 29483
MLS# 26001722Listed by: BRAND NAME REAL ESTATE - New
 $315,000Active3 beds 2 baths1,588 sq. ft.
$315,000Active3 beds 2 baths1,588 sq. ft.1106 Flyway Road, Summerville, SC 29483
MLS# 26001644Listed by: HEALTHY REALTY LLC - New
 $117,000Active1.01 Acres
$117,000Active1.01 Acres00 Gallashaw Road, Summerville, SC 29483
MLS# 26001679Listed by: CHANGING LIVES FOREVER HOME SOLUTIONS - New
 $429,990Active4 beds 2 baths1,867 sq. ft.
$429,990Active4 beds 2 baths1,867 sq. ft.5248 Cottage Landing Drive, Summerville, SC 29485
MLS# 26001701Listed by: ASHTON CHARLESTON RESIDENTIAL - New
 $340,000Active3 beds 2 baths1,712 sq. ft.
$340,000Active3 beds 2 baths1,712 sq. ft.642 Grassy Hill Road, Summerville, SC 29483
MLS# 26001668Listed by: THE BOULEVARD COMPANY - New
 $509,000Active5 beds 3 baths2,720 sq. ft.
$509,000Active5 beds 3 baths2,720 sq. ft.5203 Stonewall Drive, Summerville, SC 29485
MLS# 26001666Listed by: THE HUSTED TEAM POWERED BY KELLER WILLIAMS - Open Sun, 12:30 to 2:30pmNew
 $360,000Active3 beds 2 baths1,132 sq. ft.
$360,000Active3 beds 2 baths1,132 sq. ft.106 Teddy Court, Summerville, SC 29485
MLS# 26001627Listed by: CAROLINA ONE REAL ESTATE
