416 Aberdeen Circle, Summerville, SC 29483
Local realty services provided by:Better Homes and Gardens Real Estate Medley
Listed by: marley presswood, sarah rovniak8435683212
Office: real broker, llc.
MLS#:25026372
Source:SC_CTAR
Price summary
- Price:$360,000
- Price per sq. ft.:$162.6
About this home
BRAND NEW ROOF!! This 4-bedroom, 2.5-bath home has been thoughtfully updated and feels instantly inviting. The kitchen is completely remodeled, and it shows with a deep sink, fresh finishes, and plenty of counter space. It opens right into a large living room, so whether you're cooking, entertaining, or keeping an eye on the kids, everything flows together. Off the living room, the screened-in porch is ready for quiet mornings with coffee or summer nights with friends.New LVP flooring runs throughout the main level, tying everything together, and the powder room got a stylish refresh that will make guests smile. Upstairs, you'll find four spacious bedrooms, including a primary suite with a walk-in closet and en-suite bath featuring dual sinks, a soaking tub, and a separate shower.
Outside, the fenced backyard is perfect for pets, playtime, or just relaxing. The two-car garage has epoxy floors a clean, polished upgrade you'll appreciate every day.
Scotts Mill is a quiet, friendly neighborhood with low HOA fees, zoned for top-rated Dorchester District 2 schools. You're minutes from downtown Summerville, shopping, dining, and have quick access to I-26 for an easy commute.
This home is the perfect mix of updates, space, and location. Come see it for yourself!
Contact an agent
Home facts
- Year built:2006
- Listing ID #:25026372
- Added:46 day(s) ago
- Updated:November 13, 2025 at 03:36 PM
Rooms and interior
- Bedrooms:4
- Total bathrooms:3
- Full bathrooms:2
- Half bathrooms:1
- Living area:2,214 sq. ft.
Heating and cooling
- Heating:Heat Pump
Structure and exterior
- Year built:2006
- Building area:2,214 sq. ft.
- Lot area:0.15 Acres
Schools
- High school:Summerville
- Middle school:Alston
- Elementary school:Alston Bailey
Utilities
- Water:Public
- Sewer:Public Sewer
Finances and disclosures
- Price:$360,000
- Price per sq. ft.:$162.6
New listings near 416 Aberdeen Circle
- New
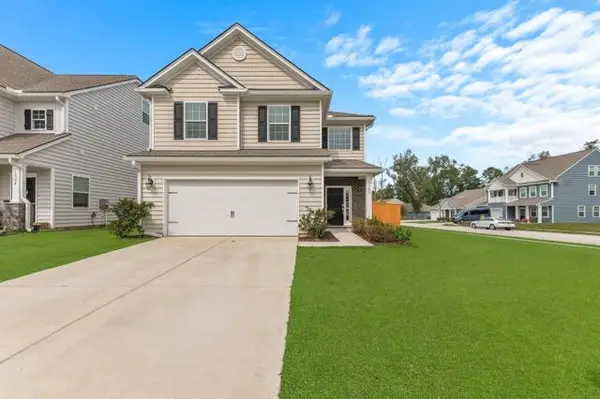 $389,000Active4 beds 3 baths2,105 sq. ft.
$389,000Active4 beds 3 baths2,105 sq. ft.1302 Berry Grove Drive, Summerville, SC 29485
MLS# 25030173Listed by: BELLSTEAD REAL ESTATE - New
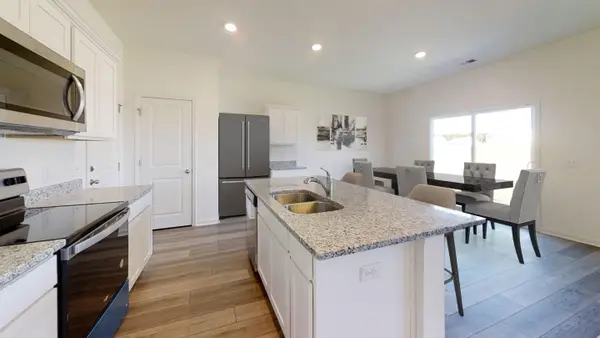 $390,190Active3 beds 3 baths1,826 sq. ft.
$390,190Active3 beds 3 baths1,826 sq. ft.5336 Bending Flats Way, Summerville, SC 29485
MLS# 25030165Listed by: STARLIGHT HOMES - New
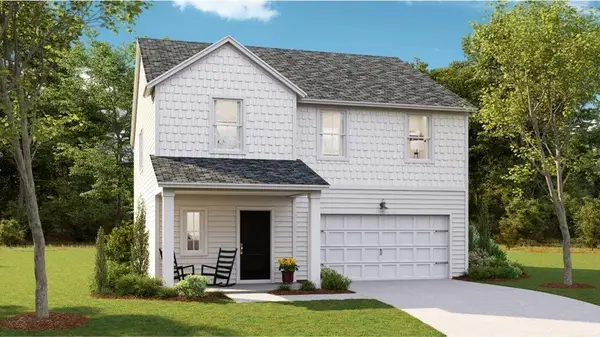 $369,777Active4 beds 3 baths2,196 sq. ft.
$369,777Active4 beds 3 baths2,196 sq. ft.`120 Slipper Shell Street, Summerville, SC 29485
MLS# 25028994Listed by: LENNAR SALES CORP. - New
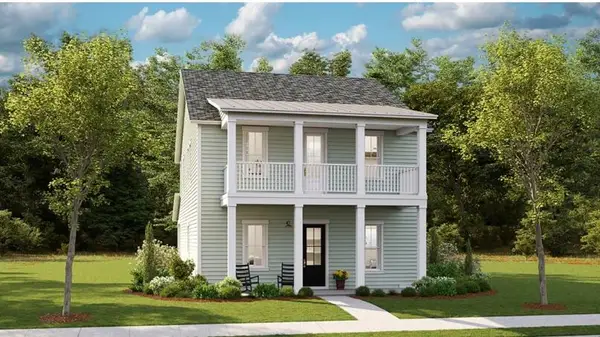 $426,015Active4 beds 3 baths2,525 sq. ft.
$426,015Active4 beds 3 baths2,525 sq. ft.107 Golden Allagash Way, Summerville, SC 29485
MLS# 25030155Listed by: LENNAR SALES CORP. - New
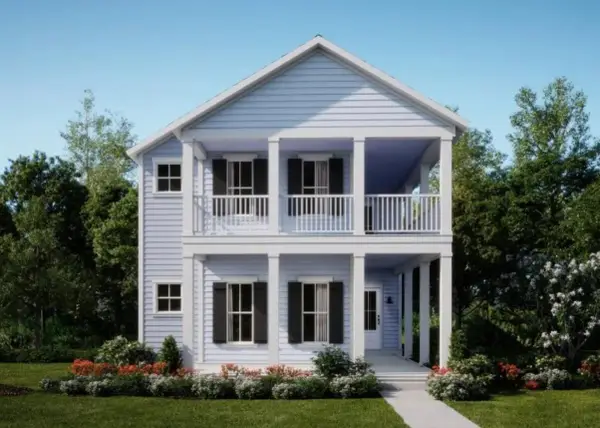 $517,295Active5 beds 5 baths3,245 sq. ft.
$517,295Active5 beds 5 baths3,245 sq. ft.234 Maritime Way, Summerville, SC 29485
MLS# 25030156Listed by: LENNAR SALES CORP. - New
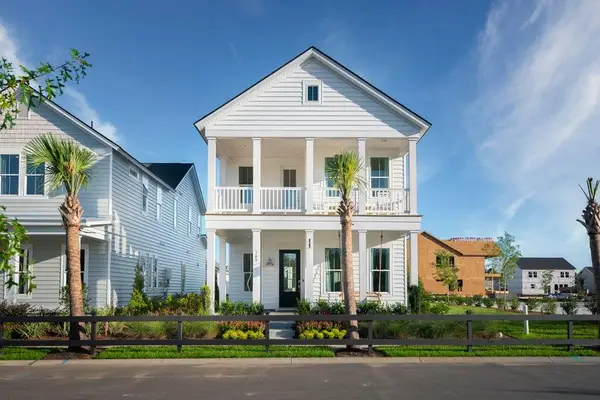 $413,275Active4 beds 3 baths2,438 sq. ft.
$413,275Active4 beds 3 baths2,438 sq. ft.112 Golden Allagash Way, Summerville, SC 29485
MLS# 25030147Listed by: LENNAR SALES CORP. - New
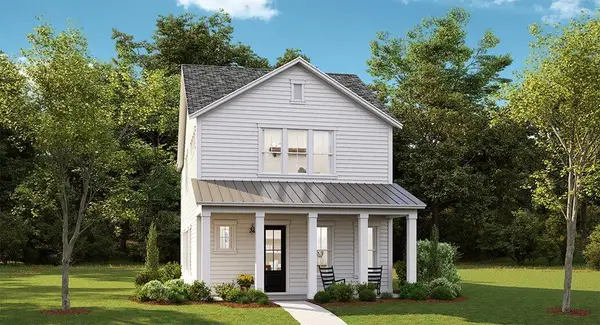 $396,915Active4 beds 3 baths2,117 sq. ft.
$396,915Active4 beds 3 baths2,117 sq. ft.114 Golden Allagash Way, Summerville, SC 29485
MLS# 25030148Listed by: LENNAR SALES CORP. 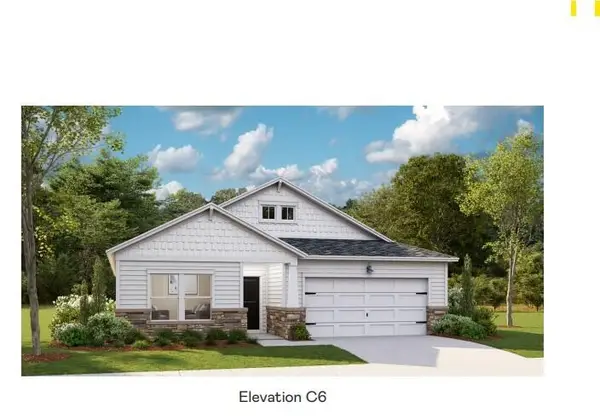 $414,625Active4 beds 3 baths2,368 sq. ft.
$414,625Active4 beds 3 baths2,368 sq. ft.1001 Oak Yard Lane, Summerville, SC 29485
MLS# 25029055Listed by: LENNAR SALES CORP.- New
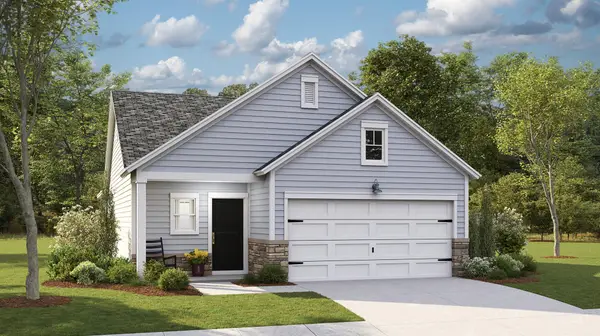 $343,950Active3 beds 2 baths1,435 sq. ft.
$343,950Active3 beds 2 baths1,435 sq. ft.1686 Locals Street, Summerville, SC 29485
MLS# 25030128Listed by: LENNAR SALES CORP. - New
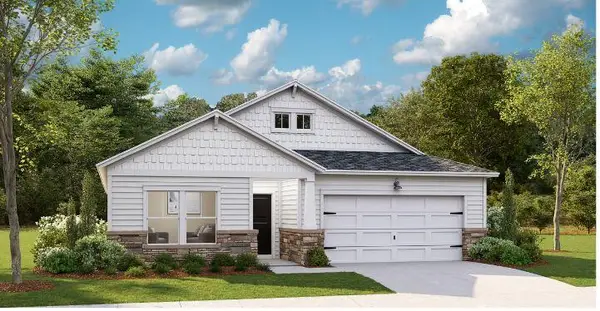 $423,775Active4 beds 3 baths2,236 sq. ft.
$423,775Active4 beds 3 baths2,236 sq. ft.1729 Locals Street, Summerville, SC 29485
MLS# 25030129Listed by: LENNAR SALES CORP.
