422 Evening Glow Lane, Summerville, SC 29486
Local realty services provided by:Better Homes and Gardens Real Estate Medley
Listed by: susan aviles
Office: reside real estate llc.
MLS#:25026171
Source:SC_CTAR
422 Evening Glow Lane,Summerville, SC 29486
$389,000
- 2 Beds
- 2 Baths
- 1,563 sq. ft.
- Single family
- Active
Price summary
- Price:$389,000
- Price per sq. ft.:$248.88
About this home
Welcome to Summerwind Crossing, a charming community where 422 Evening Glow Lane stands out as one of the best lots in the neighborhood with an extra approximate 3' on each side of the home. This thoughtfully designed beauty offers comfort, style, and convenience -- all without the wait or stress of new construction.Highlights of the Home
Inviting Exterior: Full front porch perfect for relaxing evenings.
Welcoming Entry: Foyer with drop zone and coat closet.
Flexible Living Spaces: Spacious secondary bedroom and bath opposite the owner's suite for privacy. Large flex room with French doors, perfect for an office, playroom, or third bedroom.
Garage Extras: 2-car garage with remote, exterior keypad, utility sink, storage, side door, finished/painted walls, attic pull-down stairs, and special floor coating.
Stylish Laundry Room: Beautifully crafted tile flooring, shelving, and large closet.
Gourmet Kitchen: Quartz countertops, 42" shaker cabinetry in a rich, soft tan with soft-close drawers, dovetail construction, and trash drawer, gas stove with griddle, tile backsplash, pendant lighting, large walk-in pantry, and generous island overlooking the family room.
Family Room: 10' ceilings, fireplace with mantle and shiplap accent.
Outdoor Living: Huge screened-in porch for quiet evenings.
Owner's Suite: Ensuite bath with dual vanity, tiled shower with bench, private water closet, and frameless glass shower door, and large walk-in closet.
Premium Features: "X" flood zone (no flood insurance required),
8' interior doors, 8" baseboards, outlets hidden within trim, tray ceilings, crown moldings, trimmed windows, upgraded LVP throughout (tile in baths, no carpet), high-speed connections, tankless water heater, gutters, window blinds throughout.
New Whirlpool side-by-side refrigerator with bottom freezer + high-end washer & dryer (over $5,000 value).
Over $75,000 in builder options including extended outdoor living, extra windows, extra-wide bump outs in bedrooms & flex room, additional outdoor lighting, tiled showers, and more.
New construction kinks already resolved, move in with confidence.
Balance of HOA credit will convey to buyer ($3,510 as of 9/1/25, with $250/month being applied)
Selling below original purchase price of $422,203 despite upgrades.
$2500 contribution towards closing costs/prepaids/rate buy down with use of preferred lender.
Community resort-style amenities: Pool, pavilion with public restrooms, event lawn, dog parks (large and small dogs), pickleball courts. The monthly HOA fee covers not only the amenities but also: home lawn maintenance/weeding/seeding/ mowing/fertilizing/edging/pine straw and community common areas; and Cane Bay Plantation lake access (300 acre lake ideal for kayaking, paddleboarding, fishing and more).
Close proximity to top schools, restaurants, shopping, downtown Charleston, and area beaches.
This home truly beats the competition, move-in ready, fully upgraded, and priced to sell. Don't miss the chance to call 422 Evening Glow Lane your new home!
Contact an agent
Home facts
- Year built:2025
- Listing ID #:25026171
- Added:85 day(s) ago
- Updated:December 17, 2025 at 06:31 PM
Rooms and interior
- Bedrooms:2
- Total bathrooms:2
- Full bathrooms:2
- Living area:1,563 sq. ft.
Heating and cooling
- Cooling:Central Air
Structure and exterior
- Year built:2025
- Building area:1,563 sq. ft.
- Lot area:0.18 Acres
Schools
- High school:Cane Bay High School
- Middle school:Cane Bay
- Elementary school:Cane Bay
Utilities
- Water:Public
- Sewer:Public Sewer
Finances and disclosures
- Price:$389,000
- Price per sq. ft.:$248.88
New listings near 422 Evening Glow Lane
- New
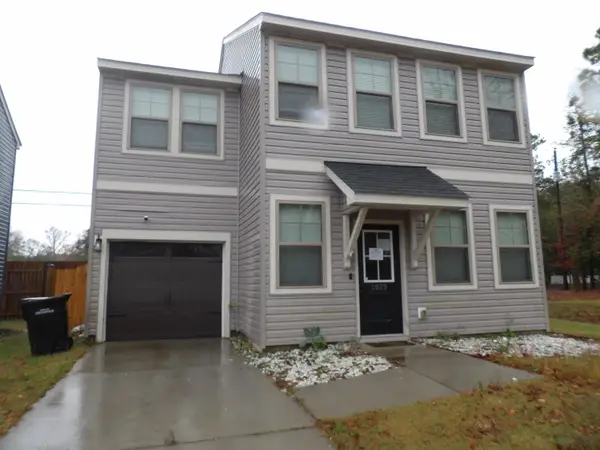 $317,500Active4 beds 4 baths1,600 sq. ft.
$317,500Active4 beds 4 baths1,600 sq. ft.1029 Berry Patch Circle, Summerville, SC 29485
MLS# 25032803Listed by: MICKEY D DURHAM REALTY - New
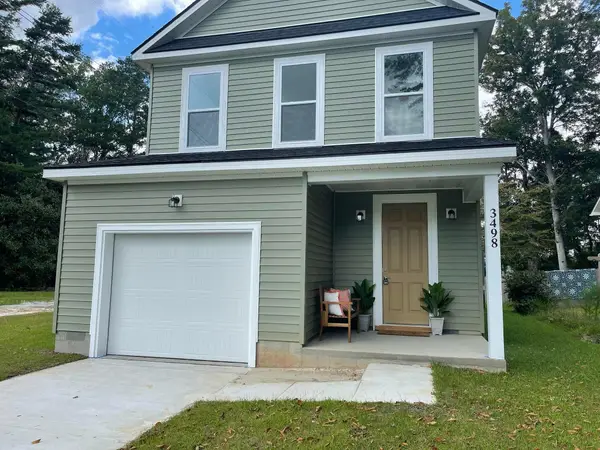 $427,000Active3 beds 3 baths1,955 sq. ft.
$427,000Active3 beds 3 baths1,955 sq. ft.254 W Smith Street, Summerville, SC 29485
MLS# 25032797Listed by: PREMIER PROPERTIES CHARLESTON - New
 $350,000Active3 beds 2 baths1,619 sq. ft.
$350,000Active3 beds 2 baths1,619 sq. ft.120 Sweet Cherry Lane, Summerville, SC 29486
MLS# 25032791Listed by: COLDWELL BANKER REALTY - New
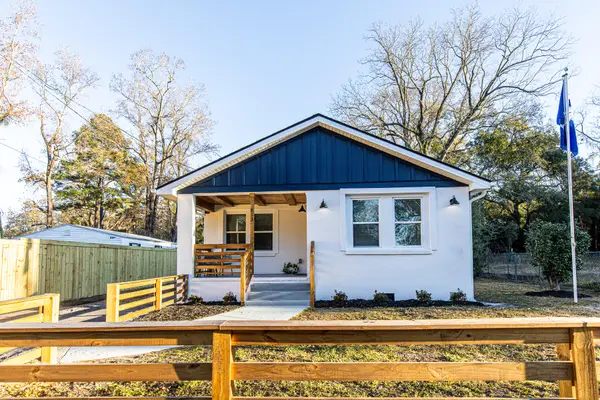 $415,000Active3 beds 3 baths1,622 sq. ft.
$415,000Active3 beds 3 baths1,622 sq. ft.813 West 1st North Street, Summerville, SC 29483
MLS# 25032793Listed by: BRAND NAME REAL ESTATE - New
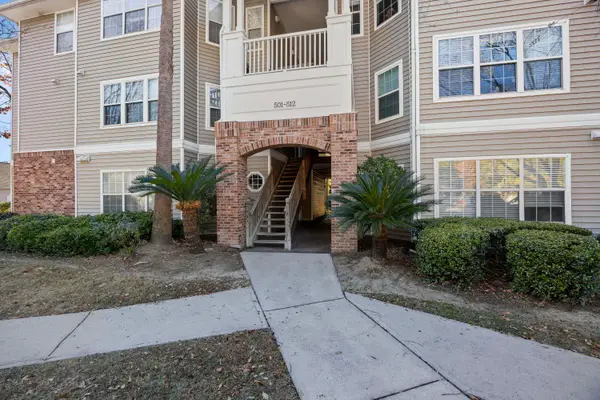 $243,000Active3 beds 2 baths1,109 sq. ft.
$243,000Active3 beds 2 baths1,109 sq. ft.188 Midland Parkway #501, Summerville, SC 29485
MLS# 25032780Listed by: EXP REALTY LLC - Open Sun, 1 to 4pmNew
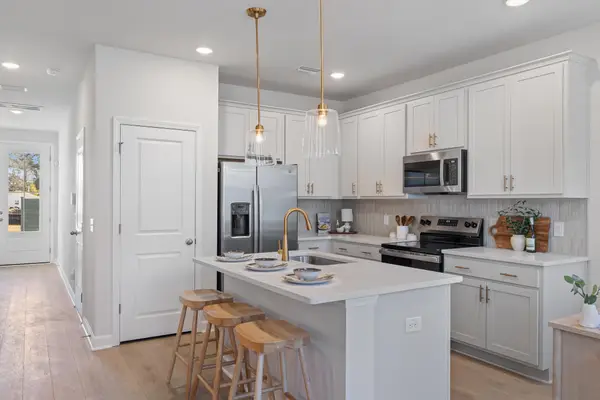 $299,990Active3 beds 3 baths1,285 sq. ft.
$299,990Active3 beds 3 baths1,285 sq. ft.465 Martins Creek Boulevard, Summerville, SC 29485
MLS# 25032784Listed by: ASHTON CHARLESTON RESIDENTIAL - New
 $419,999Active2 beds 2 baths1,522 sq. ft.
$419,999Active2 beds 2 baths1,522 sq. ft.5077 Song Sparrow Way, Summerville, SC 29483
MLS# 25032788Listed by: CAROLINA ONE REAL ESTATE - New
 $243,000Active3 beds 2 baths1,109 sq. ft.
$243,000Active3 beds 2 baths1,109 sq. ft.188 Midland Parkway #501, Summerville, SC 29485
MLS# 193853Listed by: EXP REALTY LLC - New
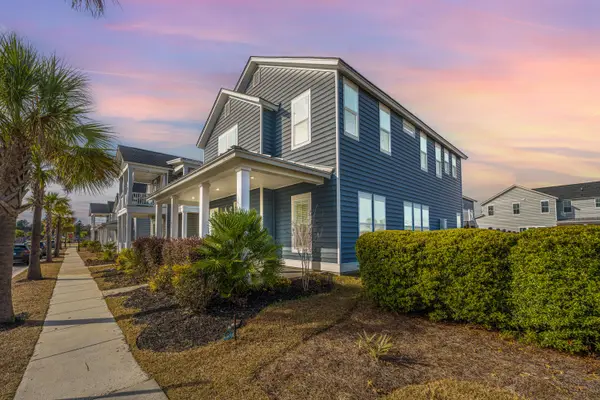 $475,000Active4 beds 3 baths2,635 sq. ft.
$475,000Active4 beds 3 baths2,635 sq. ft.102 Arrowwood Way, Summerville, SC 29485
MLS# 25032752Listed by: CAROLINA ONE REAL ESTATE - New
 $325,000Active3 beds 2 baths1,190 sq. ft.
$325,000Active3 beds 2 baths1,190 sq. ft.201 Challedon Drive, Summerville, SC 29485
MLS# 25032756Listed by: EXP REALTY LLC
