4407 Palm Shadow Drive, Summerville, SC 29485
Local realty services provided by:Better Homes and Gardens Real Estate Palmetto
Listed by: cj mccormick
Office: agentowned realty co. premier group, inc.
MLS#:25018133
Source:SC_CTAR
4407 Palm Shadow Drive,Summerville, SC 29485
$435,000
- 3 Beds
- 2 Baths
- 1,997 sq. ft.
- Single family
- Active
Price summary
- Price:$435,000
- Price per sq. ft.:$217.83
About this home
Motivated Seller on an upgraded home! All offers will be considered. Welcome Home! This peach is almost new and greatly loved! Dorchester 2 Schools! The single-story, open-concept Truman plan lives large with three bedrooms, a study off the main hall, a living room that flows seamlessly into the breakfast area, a covered front porch, and an extended covered back porch overlooking the trees. The designer curated kitchen features a pantry, ample cabinetry, quartz countertops, and stainless appliances. The modern blue backsplash and brass finishes give this home so much character! The owner's suite at the rear of the home boasts triple sliders that open to your back porch with a tree view. You also have a large walk-in closet,, double vanity, and a tiled walk-in shower with a bench seat. Luxury vinyl plank flooring is throughout the main living areas, fireplace with floating wrap mantel, gourmet chefs' kitchen, and more! Watson Hill is centrally located between Summerville and West Ashley offering all the conveniences the low country has to offer. With close proximity to Lake Moultrie, Lake Marion, Cypress Garden Plantation, Azalea Park, Hutchinson Square and a short drive to downtown Charleston and the beaches you can spend your days and nights enjoying an abundance of activities or just relaxing poolside.
Come tour this home today!
Contact an agent
Home facts
- Year built:2022
- Listing ID #:25018133
- Added:153 day(s) ago
- Updated:December 02, 2025 at 03:21 AM
Rooms and interior
- Bedrooms:3
- Total bathrooms:2
- Full bathrooms:2
- Living area:1,997 sq. ft.
Heating and cooling
- Cooling:Central Air
- Heating:Forced Air
Structure and exterior
- Year built:2022
- Building area:1,997 sq. ft.
- Lot area:0.16 Acres
Schools
- High school:Ashley Ridge
- Middle school:East Edisto
- Elementary school:Beech Hill
Utilities
- Water:Public
- Sewer:Public Sewer
Finances and disclosures
- Price:$435,000
- Price per sq. ft.:$217.83
New listings near 4407 Palm Shadow Drive
- New
 $350,000Active3 beds 3 baths1,556 sq. ft.
$350,000Active3 beds 3 baths1,556 sq. ft.205 Bayberry Run, Summerville, SC 29485
MLS# 25031546Listed by: HIGHGARDEN REAL ESTATE - New
 $210,000Active2 beds 3 baths1,155 sq. ft.
$210,000Active2 beds 3 baths1,155 sq. ft.208 Reserve Way, Summerville, SC 29485
MLS# 25031547Listed by: AGENTOWNED REALTY CO. PREMIER GROUP, INC. - New
 $366,155Active4 beds 3 baths2,119 sq. ft.
$366,155Active4 beds 3 baths2,119 sq. ft.1019 Riverbed Retreat Lane, Summerville, SC 29485
MLS# 25031537Listed by: LENNAR SALES CORP. - New
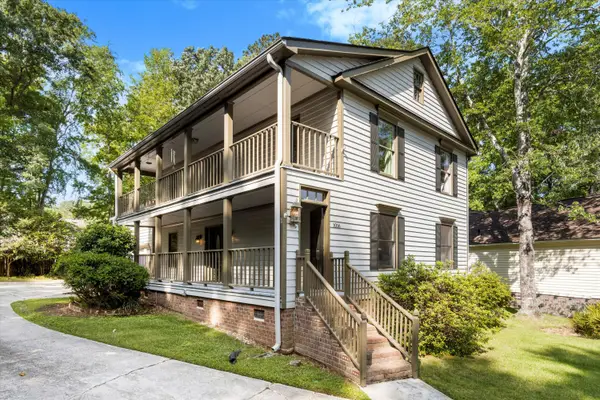 $440,000Active5 beds 3 baths2,477 sq. ft.
$440,000Active5 beds 3 baths2,477 sq. ft.1016 Cider Court, Summerville, SC 29483
MLS# 25031497Listed by: BRAND NAME REAL ESTATE - Open Sat, 11am to 3pmNew
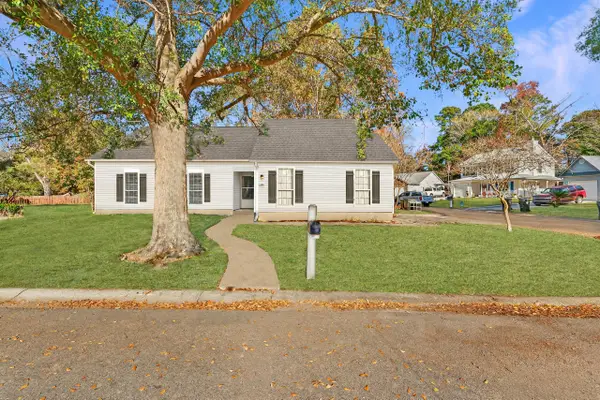 $305,000Active3 beds 2 baths1,585 sq. ft.
$305,000Active3 beds 2 baths1,585 sq. ft.321 Parish Parc Drive, Summerville, SC 29485
MLS# 25031471Listed by: REALTY ONE GROUP COASTAL - New
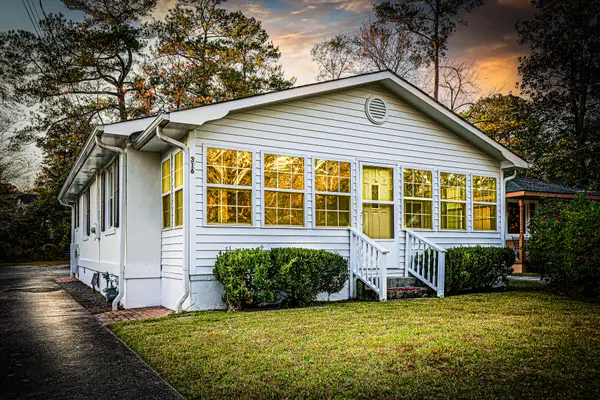 $399,000Active3 beds 2 baths1,018 sq. ft.
$399,000Active3 beds 2 baths1,018 sq. ft.316 Simmons Avenue, Summerville, SC 29483
MLS# 25031493Listed by: KELLER WILLIAMS REALTY CHARLESTON WEST ASHLEY - New
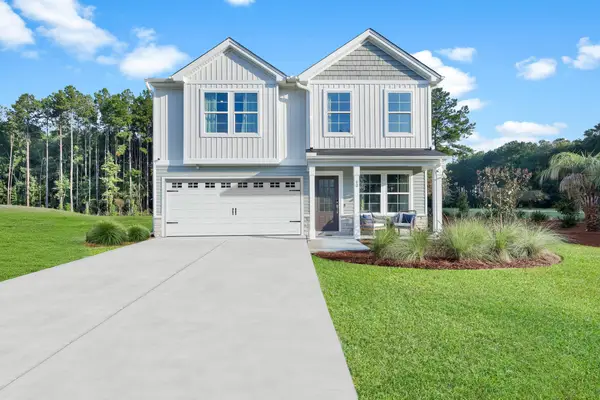 $415,000Active4 beds 3 baths2,175 sq. ft.
$415,000Active4 beds 3 baths2,175 sq. ft.285 O'leary Circle, Summerville, SC 29483
MLS# 25031462Listed by: CAROLINA ONE REAL ESTATE - New
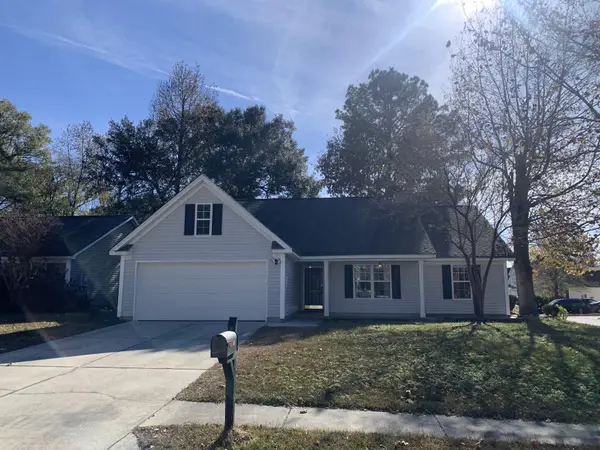 $329,000Active3 beds 2 baths1,556 sq. ft.
$329,000Active3 beds 2 baths1,556 sq. ft.100 Salinas Court, Summerville, SC 29483
MLS# 25031442Listed by: CAROLINA REAL ESTATE CONNECTION, LLC - New
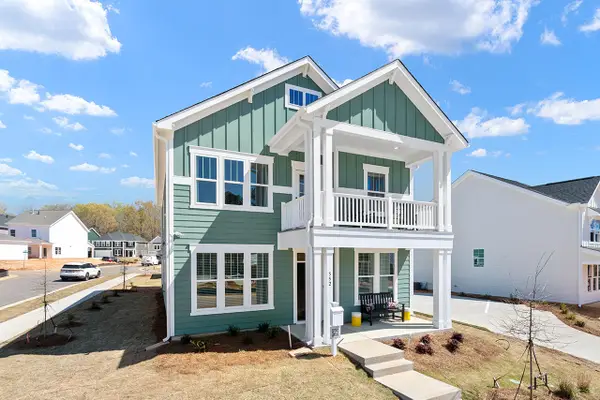 $480,000Active4 beds 3 baths2,426 sq. ft.
$480,000Active4 beds 3 baths2,426 sq. ft.335 Brown Cow Way, Summerville, SC 29483
MLS# 25031433Listed by: CAROLINA ONE REAL ESTATE - New
 $474,000Active4 beds 4 baths2,468 sq. ft.
$474,000Active4 beds 4 baths2,468 sq. ft.336 Brown Cow Way, Summerville, SC 29483
MLS# 25031436Listed by: CAROLINA ONE REAL ESTATE
