441 Dovetail Circle, Summerville, SC 29483
Local realty services provided by:Better Homes and Gardens Real Estate Medley
Listed by:jessa carter
Office:coastal connections real estate
MLS#:25022496
Source:SC_CTAR
441 Dovetail Circle,Summerville, SC 29483
$350,000
- 3 Beds
- 2 Baths
- 1,730 sq. ft.
- Single family
- Active
Price summary
- Price:$350,000
- Price per sq. ft.:$202.31
About this home
Welcome to this beautifully maintained 3-bedroom, 2-bathroom home in the highly sought-after Weatherstone neighborhood. Offering 1,730 sq. ft. of thoughtfully designed living space, this single-story layout features a desirable split-bedroom plan with the primary suite separated from the two additional bedrooms for added privacy.Step inside to find upgraded countertops, a stylish backsplash, and a brand-new HVAC system, providing both comfort and peace of mind. The open living and dining areas create an inviting space for gatherings, while large windows fill the home with natural light.Enjoy the amenities Weatherstone has to offer, including sidewalks, a community pool, and a park. Conveniently located just 1 minute from Azalea Square and I-26, you're only 5 minutes fromhistoric downtown Summerville and a quick 35-minute drive to downtown Charleston.
This move-in ready home blends comfort, style, and an unbeatable locationperfect for enjoying all that the Lowcountry has to offer.
Contact an agent
Home facts
- Year built:2006
- Listing ID #:25022496
- Added:41 day(s) ago
- Updated:September 18, 2025 at 08:25 PM
Rooms and interior
- Bedrooms:3
- Total bathrooms:2
- Full bathrooms:2
- Living area:1,730 sq. ft.
Heating and cooling
- Cooling:Central Air
- Heating:Heat Pump
Structure and exterior
- Year built:2006
- Building area:1,730 sq. ft.
- Lot area:0.15 Acres
Schools
- High school:Cane Bay High School
- Middle school:Sangaree
- Elementary school:Nexton Elementary
Utilities
- Water:Public
- Sewer:Public Sewer
Finances and disclosures
- Price:$350,000
- Price per sq. ft.:$202.31
New listings near 441 Dovetail Circle
- New
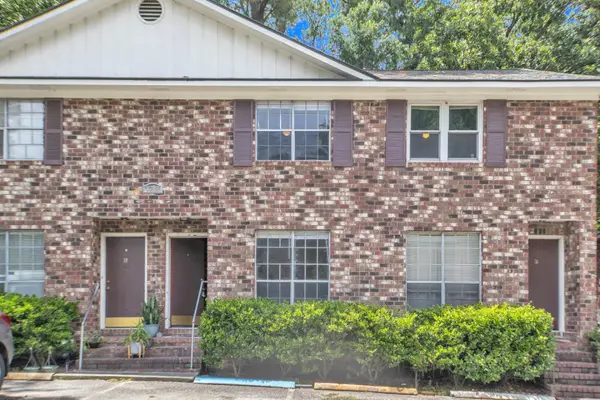 $685,000Active8 beds -- baths3,958 sq. ft.
$685,000Active8 beds -- baths3,958 sq. ft.1212 Boone Hill Road, Summerville, SC 29483
MLS# 25026074Listed by: REALTY ONE GROUP COASTAL - New
 $749,000Active5 beds 4 baths2,882 sq. ft.
$749,000Active5 beds 4 baths2,882 sq. ft.405 Huntington Road, Summerville, SC 29483
MLS# 25026048Listed by: REALTY ONE GROUP COASTAL - Open Sat, 10am to 2pmNew
 $335,000Active3 beds 2 baths1,265 sq. ft.
$335,000Active3 beds 2 baths1,265 sq. ft.161 Keaton Brook Drive, Summerville, SC 29485
MLS# 25026037Listed by: BRAND NAME REAL ESTATE - New
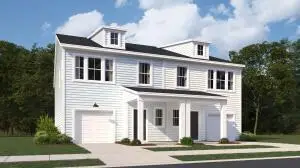 $267,650Active3 beds 3 baths1,910 sq. ft.
$267,650Active3 beds 3 baths1,910 sq. ft.102 Blissful Battery Street, Summerville, SC 29485
MLS# 25026014Listed by: LENNAR SALES CORP. - New
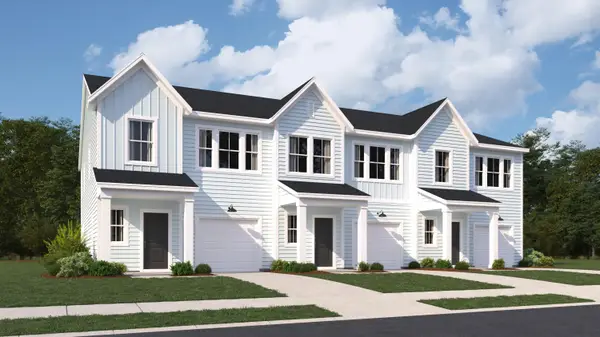 $247,550Active3 beds 3 baths1,905 sq. ft.
$247,550Active3 beds 3 baths1,905 sq. ft.229 Agrarian Avenue, Summerville, SC 29485
MLS# 25026015Listed by: LENNAR SALES CORP. - New
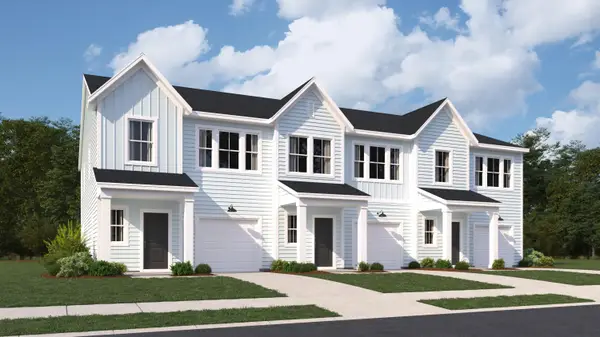 $257,610Active3 beds 3 baths1,905 sq. ft.
$257,610Active3 beds 3 baths1,905 sq. ft.218 Agrarian Avenue, Summerville, SC 29485
MLS# 25026017Listed by: LENNAR SALES CORP. - New
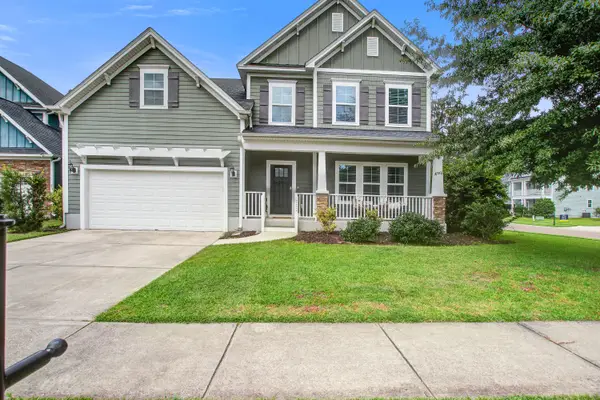 $450,000Active5 beds 3 baths2,908 sq. ft.
$450,000Active5 beds 3 baths2,908 sq. ft.202 Center Hill Court, Summerville, SC 29485
MLS# 25026005Listed by: CAROLINA ONE REAL ESTATE - New
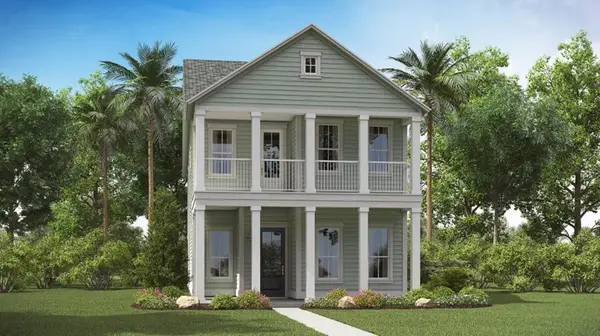 $453,360Active4 beds 3 baths2,429 sq. ft.
$453,360Active4 beds 3 baths2,429 sq. ft.108 Cloverfield Trail Drive, Summerville, SC 29486
MLS# 25026007Listed by: LENNAR SALES CORP. - New
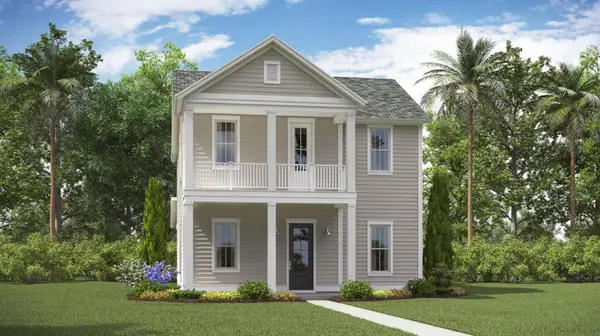 $498,298Active4 beds 3 baths2,559 sq. ft.
$498,298Active4 beds 3 baths2,559 sq. ft.116 Cloverfield Trail Drive, Summerville, SC 29486
MLS# 25026010Listed by: LENNAR SALES CORP. - New
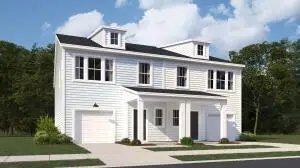 $267,150Active3 beds 3 baths1,910 sq. ft.
$267,150Active3 beds 3 baths1,910 sq. ft.104 Blissful Battery Street, Summerville, SC 29485
MLS# 25026013Listed by: LENNAR SALES CORP.
