- BHGRE®
- South Carolina
- Summerville
- 448 Ripple Park Drive
448 Ripple Park Drive, Summerville, SC 29486
Local realty services provided by:Better Homes and Gardens Real Estate Palmetto
Listed by: samantha regan
Office: ever haus properties llc.
MLS#:25024946
Source:SC_CTAR
448 Ripple Park Drive,Summerville, SC 29486
$735,000
- 4 Beds
- 4 Baths
- 2,550 sq. ft.
- Single family
- Active
Price summary
- Price:$735,000
- Price per sq. ft.:$288.24
About this home
BACK ON THE MARKET, at no fault of the seller. Welcome to 448 Ripple Park Drive, a professionally designed home in the heart of Nexton. This home is absolutely STUNNING-- from the moment you walk in, you'll notice the exceptional design and timeless finishes. An expansive front porch with a gas lantern welcomes you to the iconic Aneto floor plan, where custom woodwork in the entry flows into a living space with soaring 13' ceilings, a gas fireplace with custom built-ins on both sides, curated lighting, and custom window treatments and finishes throughout. The open layout is filled with natural light, and a private courtyard creates the perfect setting for indoor/outdoor living and entertaining.The main level features the luxurious primary suite, with a master bath featuring a freestanding bathtub, tiled shower walls, Signature Hardware polished brass faucets, designer-selected mirrors, and custom curtains. The gourmet kitchen is a showstopper, with beautiful marble countertops, a Rohl Widespread Faucet in Italian Brass, 42" upper cabinets with crown molding, designer lighting from Hinkley and Troy, and an incredible walk-in pantry. Built-in cabinetry at the garage entrance and two washer and dryer hookups, including one in the master closet, add exceptional convenience.
An additional bedroom or office completes the main floor. Upstairs offers 2 bedrooms, and a loft that can easily convert to a 5th bedroom with durable LVP flooring.
Move-in ready in a golf cart-friendly community recently named Best Master-Planned Community in the U.S., with resort-style amenities including a pool, clubhouse, fitness center, tennis courts, and more. This home combines style, functionality, and luxury in one truly one of a kind.
Contact an agent
Home facts
- Year built:2024
- Listing ID #:25024946
- Added:141 day(s) ago
- Updated:January 31, 2026 at 05:53 PM
Rooms and interior
- Bedrooms:4
- Total bathrooms:4
- Full bathrooms:3
- Half bathrooms:1
- Living area:2,550 sq. ft.
Heating and cooling
- Cooling:Central Air
Structure and exterior
- Year built:2024
- Building area:2,550 sq. ft.
- Lot area:0.17 Acres
Schools
- High school:Cane Bay High School
- Middle school:Sangaree
- Elementary school:Nexton Elementary
Utilities
- Sewer:Public Sewer
Finances and disclosures
- Price:$735,000
- Price per sq. ft.:$288.24
New listings near 448 Ripple Park Drive
- New
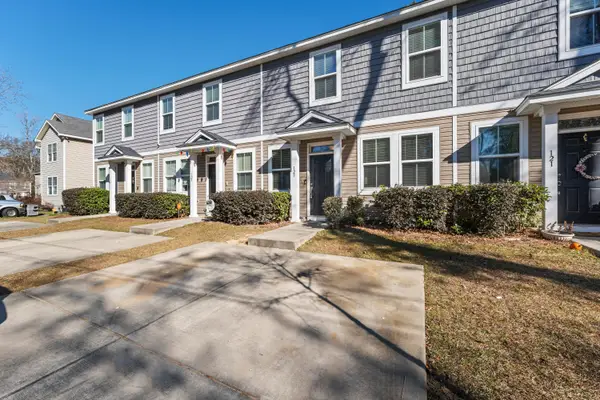 $240,000Active2 beds 3 baths1,295 sq. ft.
$240,000Active2 beds 3 baths1,295 sq. ft.123 Boone Street, Summerville, SC 29483
MLS# 26002879Listed by: REALTY ONE GROUP COASTAL - New
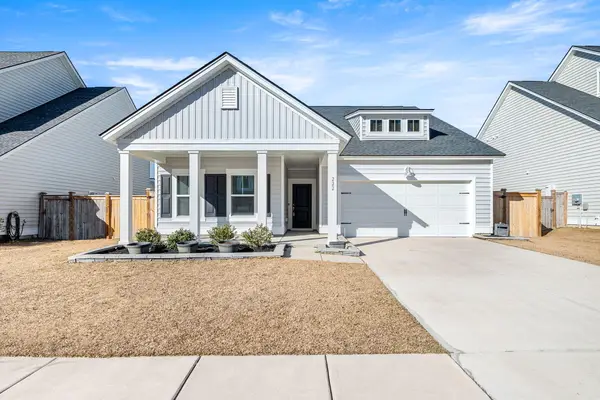 $499,999Active4 beds 3 baths2,574 sq. ft.
$499,999Active4 beds 3 baths2,574 sq. ft.222 Woodland Oak Way, Summerville, SC 29485
MLS# 26002893Listed by: CAROLINA ONE REAL ESTATE - New
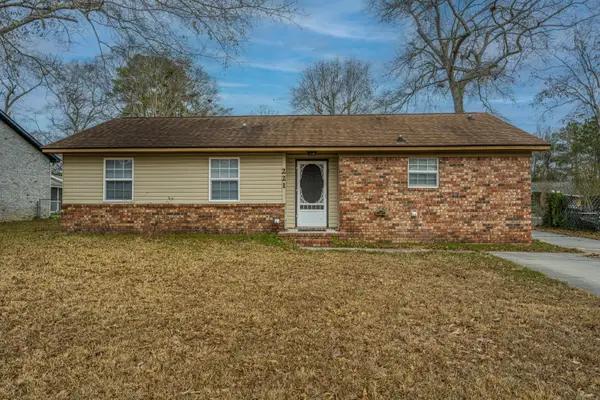 $225,000Active3 beds 2 baths1,157 sq. ft.
$225,000Active3 beds 2 baths1,157 sq. ft.221 Braly Drive, Summerville, SC 29485
MLS# 26002883Listed by: CAROLINA ONE REAL ESTATE - Open Sun, 11am to 1pmNew
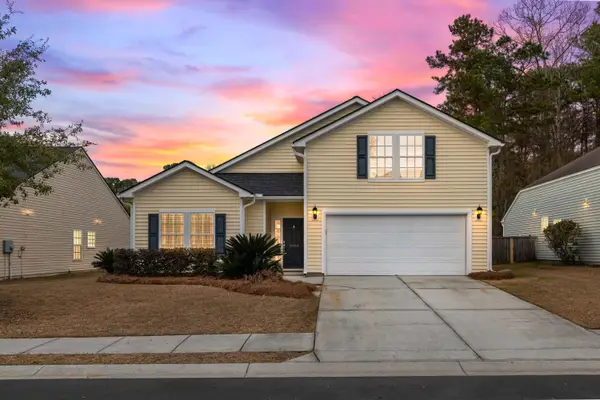 $397,500Active4 beds 3 baths2,142 sq. ft.
$397,500Active4 beds 3 baths2,142 sq. ft.5088 Timicuan Way, Summerville, SC 29485
MLS# 26002876Listed by: ERA WILDER REALTY INC - New
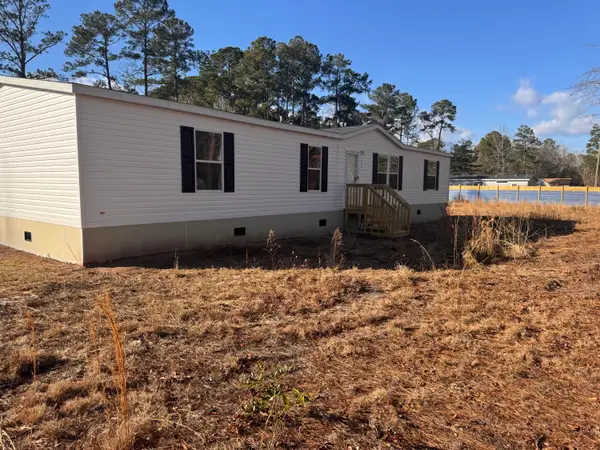 $305,000Active4 beds 2 baths1,904 sq. ft.
$305,000Active4 beds 2 baths1,904 sq. ft.120 Rambo Drive, Summerville, SC 29483
MLS# 26002803Listed by: JEFF COOK REAL ESTATE LPT REALTY - New
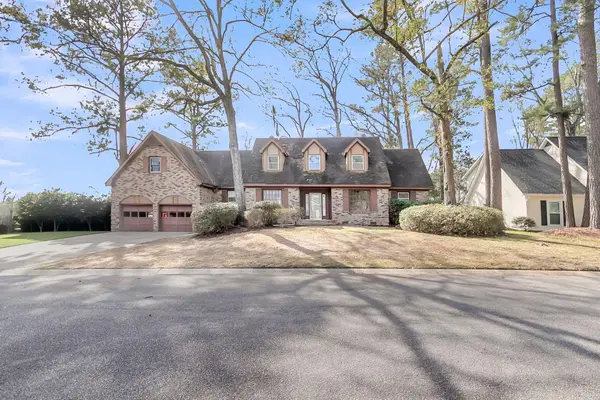 $399,000Active5 beds 3 baths3,294 sq. ft.
$399,000Active5 beds 3 baths3,294 sq. ft.700 Fairington Drive, Summerville, SC 29485
MLS# 26002815Listed by: EXP REALTY LLC - New
 $509,000Active4 beds 3 baths2,783 sq. ft.
$509,000Active4 beds 3 baths2,783 sq. ft.608 S Pointe Boulevard, Summerville, SC 29483
MLS# 26002817Listed by: THE ART OF REAL ESTATE, LLC - New
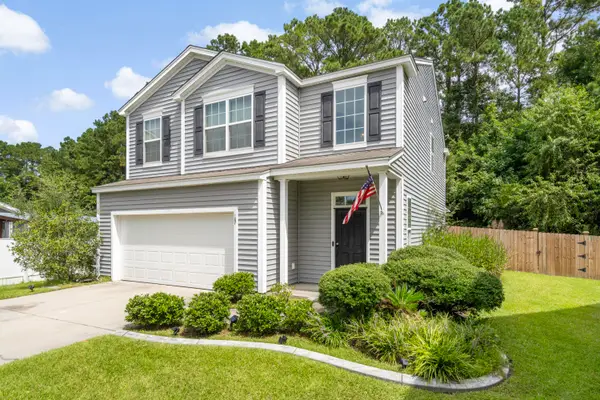 $370,000Active3 beds 2 baths1,880 sq. ft.
$370,000Active3 beds 2 baths1,880 sq. ft.107 Rawlins Drive, Summerville, SC 29485
MLS# 26002828Listed by: KELLER WILLIAMS REALTY CHARLESTON - New
 $235,000Active3 beds 3 baths1,062 sq. ft.
$235,000Active3 beds 3 baths1,062 sq. ft.203 Weber Road #B, Summerville, SC 29483
MLS# 26002834Listed by: COLDWELL BANKER REALTY - New
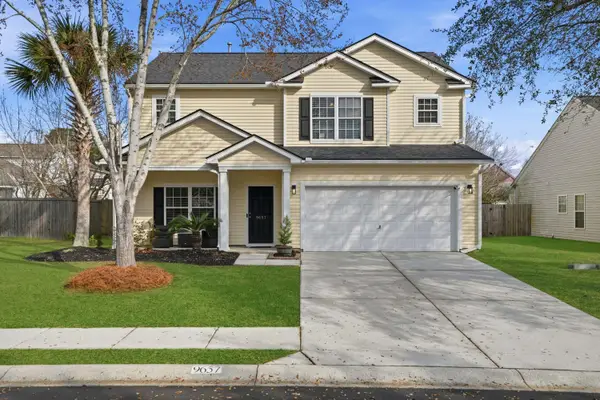 Listed by BHGRE$419,000Active4 beds 3 baths2,221 sq. ft.
Listed by BHGRE$419,000Active4 beds 3 baths2,221 sq. ft.9657 S Carousel Circle, Summerville, SC 29485
MLS# 26002794Listed by: THE FIRM REAL ESTATE COMPANY

