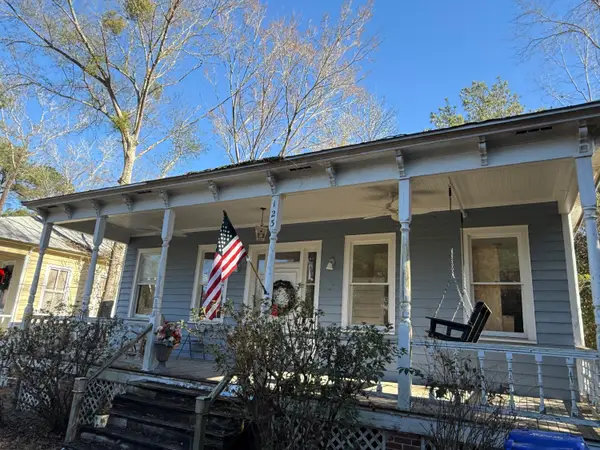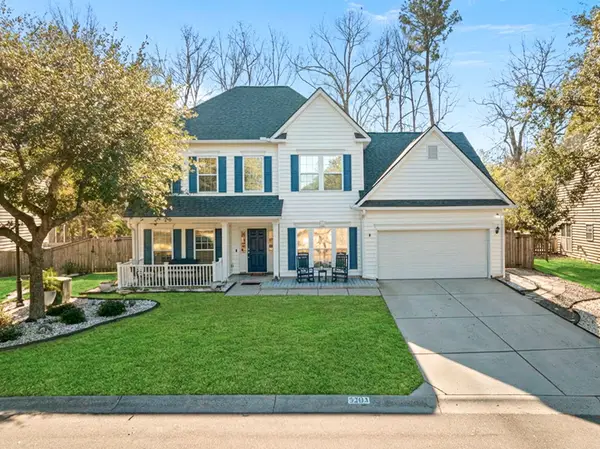4497 Ocean Farm Drive, Summerville, SC 29485
Local realty services provided by:Better Homes and Gardens Real Estate Medley
Listed by: kyle blankenship
Office: real broker, llc.
MLS#:25006492
Source:SC_CTAR
4497 Ocean Farm Drive,Summerville, SC 29485
$450,000
- 5 Beds
- 3 Baths
- 2,789 sq. ft.
- Single family
- Active
Price summary
- Price:$450,000
- Price per sq. ft.:$161.35
About this home
Welcome to this exceptional Starlight ''Supernova'' floor plan home offering the perfect blend of space, luxury, and natural beauty. Completed in May 2023 with numerous thoughtful upgrades added by the current owners, this 5-bedroom residence is ready for its new family. The versatile layout features one bedroom and bathroom downstairs, with four additional bedrooms and two bathrooms upstairs, including an oversized owner's retreat with abundant closet space. You'll appreciate the generous loft area perfect for entertainment or family activities, plus a conveniently located upstairs laundry room. The current owners have enhanced this already impressive home with an upgraded kitchen stove, custom window blinds throughout, professionally landscaped and fully fenced backyard, garage workshop,comprehensive french drain system, gutters, and an expanded patio perfect for outdoor entertaining. From your backyard, enjoy peaceful views of a serene pond, scenic walking trail, and protected wetland preserve with mature trees.
This vibrant neighborhood offers exceptional amenities including a community swimming pool and amenity center, sports fields, outdoor firepit and grilling stations, children's playground, dedicated dog park, and extensive walking/jogging trail network. Residents enjoy year-round community events including fireworks displays, golf cart parades, chili cookoffs, and regular food truck gatherings. Perfectly positioned between Summerville and West Ashley with easy access to downtown Charleston, local beaches, excellent DD2 schools, medical facilities, shopping centers and restaurants. Don't miss this opportunity to join a thriving, friendly community and schedule your showing today!
Contact an agent
Home facts
- Year built:2023
- Listing ID #:25006492
- Added:314 day(s) ago
- Updated:January 20, 2026 at 10:58 PM
Rooms and interior
- Bedrooms:5
- Total bathrooms:3
- Full bathrooms:3
- Living area:2,789 sq. ft.
Heating and cooling
- Cooling:Central Air
- Heating:Electric, Forced Air
Structure and exterior
- Year built:2023
- Building area:2,789 sq. ft.
- Lot area:0.14 Acres
Schools
- High school:Ashley Ridge
- Middle school:East Edisto
- Elementary school:Beech Hill
Utilities
- Water:Public
- Sewer:Public Sewer
Finances and disclosures
- Price:$450,000
- Price per sq. ft.:$161.35
New listings near 4497 Ocean Farm Drive
- New
 $399,900Active4 beds 1 baths1,908 sq. ft.
$399,900Active4 beds 1 baths1,908 sq. ft.123 Pressley Avenue, Summerville, SC 29483
MLS# 26001804Listed by: JOHNSON & WILSON REAL ESTATE CO LLC - New
 $435,000Active4 beds 4 baths2,478 sq. ft.
$435,000Active4 beds 4 baths2,478 sq. ft.407 Forsythia Avenue, Summerville, SC 29483
MLS# 26001785Listed by: CAROLINA ONE REAL ESTATE - New
 $306,000Active3 beds 3 baths1,488 sq. ft.
$306,000Active3 beds 3 baths1,488 sq. ft.104 Nottingham Court, Summerville, SC 29485
MLS# 26001748Listed by: OPENDOOR BROKERAGE, LLC - New
 $300,000Active4 beds 2 baths1,443 sq. ft.
$300,000Active4 beds 2 baths1,443 sq. ft.118 Froman Drive, Summerville, SC 29483
MLS# 26001722Listed by: BRAND NAME REAL ESTATE - New
 $315,000Active3 beds 2 baths1,588 sq. ft.
$315,000Active3 beds 2 baths1,588 sq. ft.1106 Flyway Road, Summerville, SC 29483
MLS# 26001644Listed by: HEALTHY REALTY LLC - New
 $117,000Active1.01 Acres
$117,000Active1.01 Acres00 Gallashaw Road, Summerville, SC 29483
MLS# 26001679Listed by: CHANGING LIVES FOREVER HOME SOLUTIONS - New
 $429,990Active4 beds 2 baths1,867 sq. ft.
$429,990Active4 beds 2 baths1,867 sq. ft.5248 Cottage Landing Drive, Summerville, SC 29485
MLS# 26001701Listed by: ASHTON CHARLESTON RESIDENTIAL - New
 $340,000Active3 beds 2 baths1,712 sq. ft.
$340,000Active3 beds 2 baths1,712 sq. ft.642 Grassy Hill Road, Summerville, SC 29483
MLS# 26001668Listed by: THE BOULEVARD COMPANY - New
 $509,000Active5 beds 3 baths2,720 sq. ft.
$509,000Active5 beds 3 baths2,720 sq. ft.5203 Stonewall Drive, Summerville, SC 29485
MLS# 26001666Listed by: THE HUSTED TEAM POWERED BY KELLER WILLIAMS - Open Sun, 12:30 to 2:30pmNew
 $360,000Active3 beds 2 baths1,132 sq. ft.
$360,000Active3 beds 2 baths1,132 sq. ft.106 Teddy Court, Summerville, SC 29485
MLS# 26001627Listed by: CAROLINA ONE REAL ESTATE
