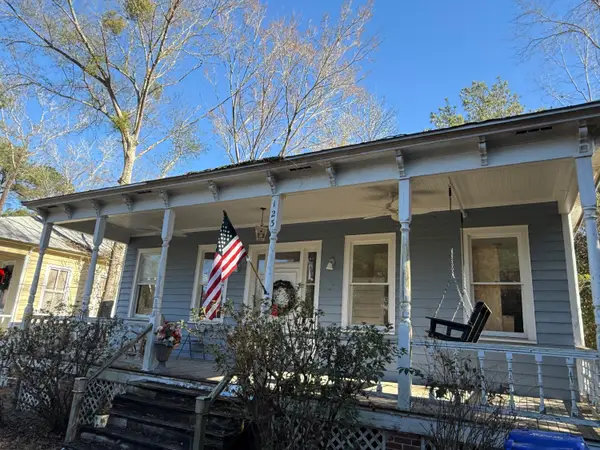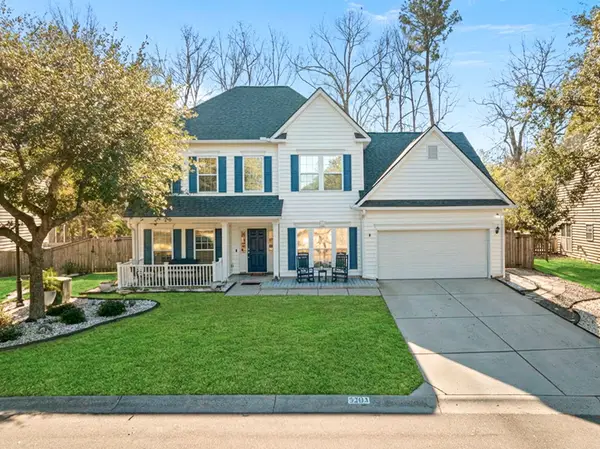451 Martins Creek Boulevard, Summerville, SC 29485
Local realty services provided by:Better Homes and Gardens Real Estate Medley
Listed by: kim west
Office: ashton charleston residential
MLS#:25027843
Source:SC_CTAR
451 Martins Creek Boulevard,Summerville, SC 29485
$259,990
- 3 Beds
- 3 Baths
- 1,285 sq. ft.
- Single family
- Active
Price summary
- Price:$259,990
- Price per sq. ft.:$202.33
About this home
Brand new, high quality two level condominium townhomes centrally located in the heart of Summerville. Striking exterior features hardie plank siding with brick and metal accents. Inside the quality continues with 9 foot ceilings and wide plank, durable LVP flooring. Main open living allows for quiet conversations or easy entertaining. Kitchen invites you to create culinary delights in style with gorgeous quartz countertops, spacious 42'' cabinets and stainless appliances. Convenient island is perfect for gathering. Move back to find a powder room tucked under the stairs and attached garage. Patio sits behind. Upstairs, welcome to serene luxury where the primary suite offers generous walk in closet and private spa style bathroom with dual vanities and walk-in shower. Two additionl bedrooms share a bath with quartz countertops and shower/tub combo. Laundry is conveniently situated upstairs as well.
Contact an agent
Home facts
- Year built:2025
- Listing ID #:25027843
- Added:98 day(s) ago
- Updated:January 11, 2026 at 09:15 PM
Rooms and interior
- Bedrooms:3
- Total bathrooms:3
- Full bathrooms:2
- Half bathrooms:1
- Living area:1,285 sq. ft.
Heating and cooling
- Cooling:Central Air
- Heating:Electric, Heat Pump
Structure and exterior
- Year built:2025
- Building area:1,285 sq. ft.
Schools
- High school:Ashley Ridge
- Middle school:Alston
- Elementary school:Dr. Eugene Sires Elementary
Utilities
- Water:Public
- Sewer:Public Sewer
Finances and disclosures
- Price:$259,990
- Price per sq. ft.:$202.33
New listings near 451 Martins Creek Boulevard
- New
 $399,900Active4 beds 1 baths1,908 sq. ft.
$399,900Active4 beds 1 baths1,908 sq. ft.123 Pressley Avenue, Summerville, SC 29483
MLS# 26001804Listed by: JOHNSON & WILSON REAL ESTATE CO LLC - New
 $435,000Active4 beds 4 baths2,478 sq. ft.
$435,000Active4 beds 4 baths2,478 sq. ft.407 Forsythia Avenue, Summerville, SC 29483
MLS# 26001785Listed by: CAROLINA ONE REAL ESTATE - New
 $306,000Active3 beds 3 baths1,488 sq. ft.
$306,000Active3 beds 3 baths1,488 sq. ft.104 Nottingham Court, Summerville, SC 29485
MLS# 26001748Listed by: OPENDOOR BROKERAGE, LLC - New
 $300,000Active4 beds 2 baths1,443 sq. ft.
$300,000Active4 beds 2 baths1,443 sq. ft.118 Froman Drive, Summerville, SC 29483
MLS# 26001722Listed by: BRAND NAME REAL ESTATE - New
 $315,000Active3 beds 2 baths1,588 sq. ft.
$315,000Active3 beds 2 baths1,588 sq. ft.1106 Flyway Road, Summerville, SC 29483
MLS# 26001644Listed by: HEALTHY REALTY LLC - New
 $117,000Active1.01 Acres
$117,000Active1.01 Acres00 Gallashaw Road, Summerville, SC 29483
MLS# 26001679Listed by: CHANGING LIVES FOREVER HOME SOLUTIONS - New
 $429,990Active4 beds 2 baths1,867 sq. ft.
$429,990Active4 beds 2 baths1,867 sq. ft.5248 Cottage Landing Drive, Summerville, SC 29485
MLS# 26001701Listed by: ASHTON CHARLESTON RESIDENTIAL - New
 $340,000Active3 beds 2 baths1,712 sq. ft.
$340,000Active3 beds 2 baths1,712 sq. ft.642 Grassy Hill Road, Summerville, SC 29483
MLS# 26001668Listed by: THE BOULEVARD COMPANY - New
 $509,000Active5 beds 3 baths2,720 sq. ft.
$509,000Active5 beds 3 baths2,720 sq. ft.5203 Stonewall Drive, Summerville, SC 29485
MLS# 26001666Listed by: THE HUSTED TEAM POWERED BY KELLER WILLIAMS - Open Sun, 12:30 to 2:30pmNew
 $360,000Active3 beds 2 baths1,132 sq. ft.
$360,000Active3 beds 2 baths1,132 sq. ft.106 Teddy Court, Summerville, SC 29485
MLS# 26001627Listed by: CAROLINA ONE REAL ESTATE
