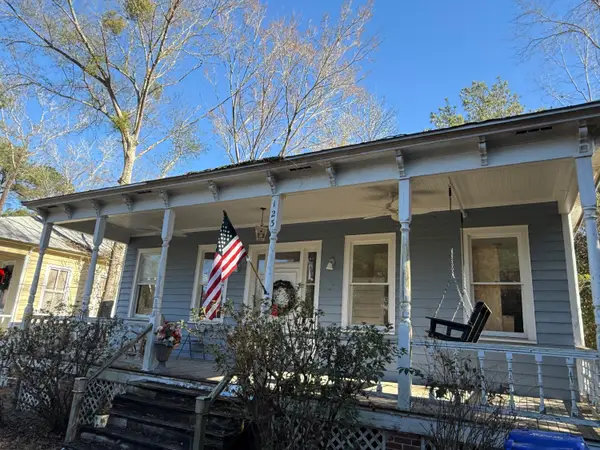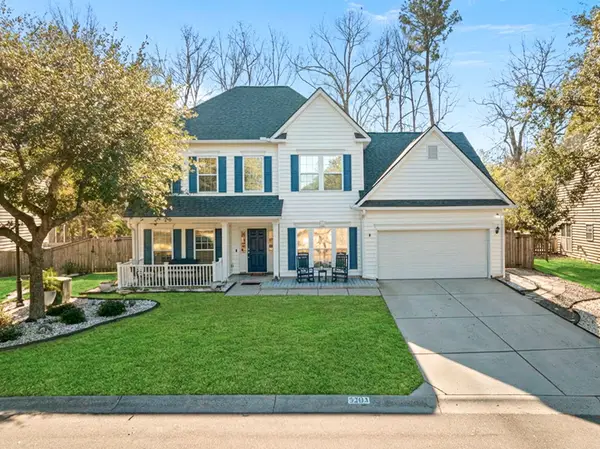453 Martins Creek Boulevard, Summerville, SC 29485
Local realty services provided by:Better Homes and Gardens Real Estate Palmetto
Listed by: kim west
Office: ashton charleston residential
MLS#:25027852
Source:SC_CTAR
453 Martins Creek Boulevard,Summerville, SC 29485
$249,990
- 3 Beds
- 3 Baths
- 1,285 sq. ft.
- Single family
- Active
Price summary
- Price:$249,990
- Price per sq. ft.:$194.54
About this home
Contemporary style exudes from this high quality, warrantied new condo townhome finished in hardie plank siding with brick and metal accents. Luxury calls from your first glance inside with 9 ft ceilings, plank flooring and in vogue design. All eyes on the striking kitchen featuring misty cabinetry (42'' uppers!) punctuated with matte black fixtures and quartz countertops evoking clouded ice. Island invites gathering while stainless appliances allow your culinary creations to come to life. Combined dining and living space give versatility for daily use and entertaining. Powder room neatly tucked below stairs. Attached garage found in the back of the home along with patio. Up the hard surface staircase to your sanctuary where primary suite offers ample space, walk-in closet and spa-style bathroom complete with dual vanities and stand up shower. Two additional upper bedrooms share a full bath with tub/shower combo. Laundry room is conveniently located upstairs between the bedrooms. This neighborhood is in an incredible location where every convenience is located within minutes yet it is nestled back away from the main road.
Contact an agent
Home facts
- Year built:2026
- Listing ID #:25027852
- Added:98 day(s) ago
- Updated:January 19, 2026 at 01:20 AM
Rooms and interior
- Bedrooms:3
- Total bathrooms:3
- Full bathrooms:2
- Half bathrooms:1
- Living area:1,285 sq. ft.
Heating and cooling
- Cooling:Central Air
- Heating:Electric, Heat Pump
Structure and exterior
- Year built:2026
- Building area:1,285 sq. ft.
Schools
- High school:Ashley Ridge
- Middle school:Alston
- Elementary school:Dr. Eugene Sires Elementary
Utilities
- Water:Public
- Sewer:Public Sewer
Finances and disclosures
- Price:$249,990
- Price per sq. ft.:$194.54
New listings near 453 Martins Creek Boulevard
- New
 $399,900Active4 beds 1 baths1,908 sq. ft.
$399,900Active4 beds 1 baths1,908 sq. ft.123 Pressley Avenue, Summerville, SC 29483
MLS# 26001804Listed by: JOHNSON & WILSON REAL ESTATE CO LLC - New
 $435,000Active4 beds 4 baths2,478 sq. ft.
$435,000Active4 beds 4 baths2,478 sq. ft.407 Forsythia Avenue, Summerville, SC 29483
MLS# 26001785Listed by: CAROLINA ONE REAL ESTATE - New
 $306,000Active3 beds 3 baths1,488 sq. ft.
$306,000Active3 beds 3 baths1,488 sq. ft.104 Nottingham Court, Summerville, SC 29485
MLS# 26001748Listed by: OPENDOOR BROKERAGE, LLC - New
 $300,000Active4 beds 2 baths1,443 sq. ft.
$300,000Active4 beds 2 baths1,443 sq. ft.118 Froman Drive, Summerville, SC 29483
MLS# 26001722Listed by: BRAND NAME REAL ESTATE - New
 $315,000Active3 beds 2 baths1,588 sq. ft.
$315,000Active3 beds 2 baths1,588 sq. ft.1106 Flyway Road, Summerville, SC 29483
MLS# 26001644Listed by: HEALTHY REALTY LLC - New
 $117,000Active1.01 Acres
$117,000Active1.01 Acres00 Gallashaw Road, Summerville, SC 29483
MLS# 26001679Listed by: CHANGING LIVES FOREVER HOME SOLUTIONS - New
 $429,990Active4 beds 2 baths1,867 sq. ft.
$429,990Active4 beds 2 baths1,867 sq. ft.5248 Cottage Landing Drive, Summerville, SC 29485
MLS# 26001701Listed by: ASHTON CHARLESTON RESIDENTIAL - New
 $340,000Active3 beds 2 baths1,712 sq. ft.
$340,000Active3 beds 2 baths1,712 sq. ft.642 Grassy Hill Road, Summerville, SC 29483
MLS# 26001668Listed by: THE BOULEVARD COMPANY - New
 $509,000Active5 beds 3 baths2,720 sq. ft.
$509,000Active5 beds 3 baths2,720 sq. ft.5203 Stonewall Drive, Summerville, SC 29485
MLS# 26001666Listed by: THE HUSTED TEAM POWERED BY KELLER WILLIAMS - Open Sun, 12:30 to 2:30pmNew
 $360,000Active3 beds 2 baths1,132 sq. ft.
$360,000Active3 beds 2 baths1,132 sq. ft.106 Teddy Court, Summerville, SC 29485
MLS# 26001627Listed by: CAROLINA ONE REAL ESTATE
