455 Coopers Hawk Drive, Summerville, SC 29483
Local realty services provided by:Better Homes and Gardens Real Estate Palmetto
Listed by: lindsey martin, britt freemanadmin@carolinaelitere.com
Office: carolina elite real estate
MLS#:25027413
Source:SC_CTAR
Price summary
- Price:$499,000
- Price per sq. ft.:$229.95
About this home
Highly sought-after and not often found outside 55+ communties, this story-and-a-half home with the main living areas, Owner's Suite, and guest bedroom downstairs, plus a bonus room/third bedroom and full bath upstairs is sure to impress! Hardiplank siding, a full front porch, and enhanced landscaping provide an inviting curb appeal. Step inside to find laminate wood floors extending throughout all the main living areas and Owner's Suite. Eleven foot high ceilings and plantation shutters elevate the interior space. Step into the heart of the home to find a luxury island kitchen with quartz countertops, soft-closing white cabinetry, stainless steel appliances including a gas range and refrigerator, subway tile backsplash, pendant lighting, and double door pantry. An eat-in breakfast nookwith custom light fixture and generously-sized living room sit on either side of the kitchen, making this the perfect entertaining area. There is even an extra wall space that can comfortably accommodate a desk or bar. The first-floor Owner's Suite offers a tray ceiling, extra recessed can lights, and an ensuite bath with tile floors, two separate granite vanities, a walk-in tile shower with built-in corner bench and two shower heads, and a walk-in closet with custom storage system. An additional first floor bedroom, full bath, and laundry room with built-in cabinets and extendable drying rack complete the first floor space. Head upstairs to the third bedroom/bonus room area. The possibilities are endless for this space - it can serve as a bedroom, office, man cave, or play room! The attached full bath includes a tub/shower unit with glass door, single sink granite vanity, and tile floors. A separate door leads to a great attic space, where the owner's have installed extra decking for easy storage and walkable access to nearly all the attic! Don't miss the outdoor areas! This home sits on a pie-shaped lot so you have extra space between neighbors and has a beautiful wooded view in the backyard. A long screened-in porch and adjacent patio overlook a fenced-in backyard with extensive landscaping, creating the feel of its own private oasis. The homes includes a whole house generator, four-zone irrigation system, and whole house surge protector. Pride of ownership is evident in this home, with no detail spared! Be part of the beautiful Ponds community in this perfect home. Enjoy over 1000 acres of green space, lake accessibility for kayaking or canoeing, the beautiful Farm House amenities center, outdoor pool, and popular tree house. You'll surely love your new neighborhood and home!
Contact an agent
Home facts
- Year built:2020
- Listing ID #:25027413
- Added:126 day(s) ago
- Updated:February 12, 2026 at 09:36 PM
Rooms and interior
- Bedrooms:3
- Total bathrooms:3
- Full bathrooms:3
- Living area:2,170 sq. ft.
Heating and cooling
- Cooling:Central Air
Structure and exterior
- Year built:2020
- Building area:2,170 sq. ft.
- Lot area:0.18 Acres
Schools
- High school:Summerville
- Middle school:Gregg
- Elementary school:Sand Hill
Utilities
- Water:Public
- Sewer:Public Sewer
Finances and disclosures
- Price:$499,000
- Price per sq. ft.:$229.95
New listings near 455 Coopers Hawk Drive
- New
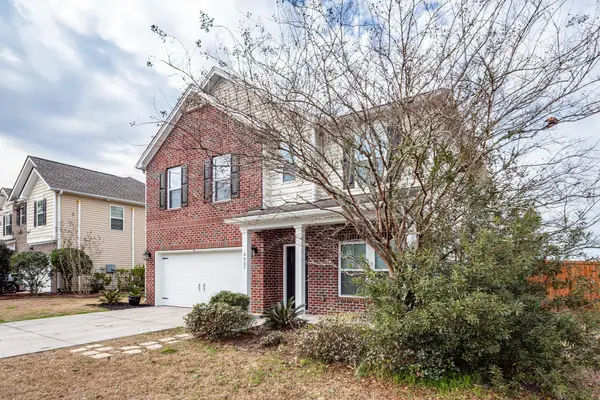 $385,000Active3 beds 3 baths2,226 sq. ft.
$385,000Active3 beds 3 baths2,226 sq. ft.4007 Chadford Park Drive, Summerville, SC 29485
MLS# 26003944Listed by: CAROLINA ONE REAL ESTATE - New
 $347,125Active2 beds 2 baths1,503 sq. ft.
$347,125Active2 beds 2 baths1,503 sq. ft.147 Norses Bay Court, Summerville, SC 29486
MLS# 26003947Listed by: LENNAR SALES CORP. - New
 $257,125Active3 beds 3 baths1,905 sq. ft.
$257,125Active3 beds 3 baths1,905 sq. ft.276 Agrarian Avenue, Summerville, SC 29485
MLS# 26003948Listed by: LENNAR SALES CORP. - New
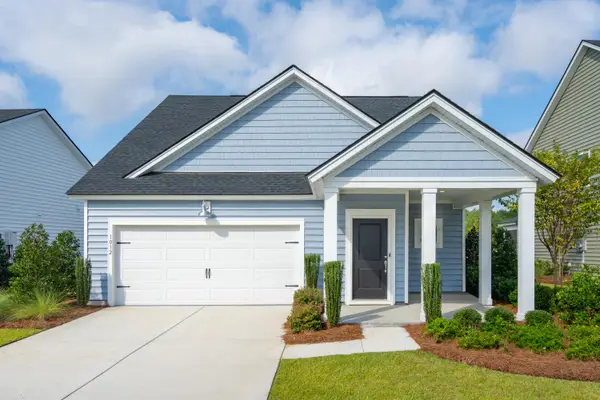 $380,645Active3 beds 2 baths1,430 sq. ft.
$380,645Active3 beds 2 baths1,430 sq. ft.1027 Patagonia Street, Summerville, SC 29485
MLS# 26003955Listed by: LENNAR SALES CORP. - New
 $565,000Active5 beds 4 baths3,359 sq. ft.
$565,000Active5 beds 4 baths3,359 sq. ft.711 Kilarney Road, Summerville, SC 29483
MLS# 26003933Listed by: JEFF COOK REAL ESTATE LPT REALTY - Open Sat, 12 to 2pmNew
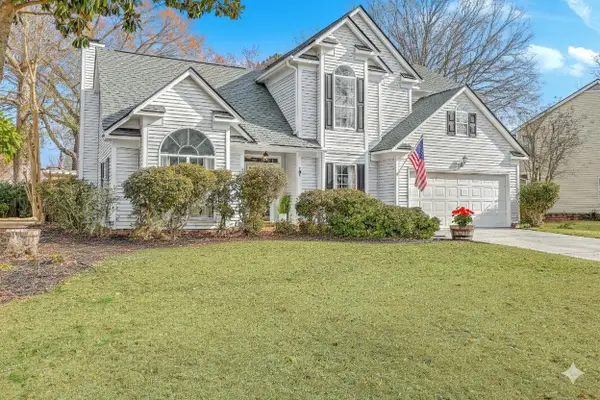 $349,000Active3 beds 3 baths1,888 sq. ft.
$349,000Active3 beds 3 baths1,888 sq. ft.101 Hartley Hall Court, Summerville, SC 29485
MLS# 26003934Listed by: CAROLINA ONE REAL ESTATE - New
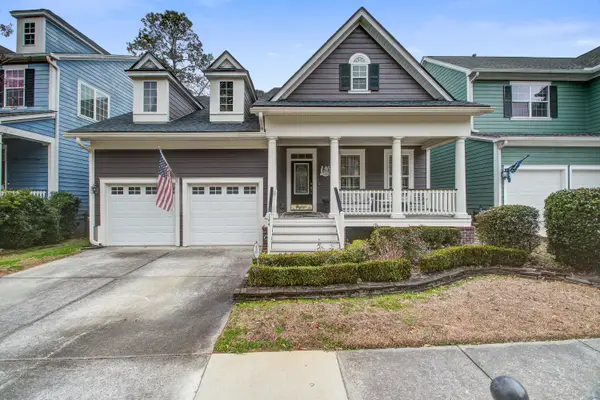 $475,000Active4 beds 3 baths2,684 sq. ft.
$475,000Active4 beds 3 baths2,684 sq. ft.144 Ashley Bluffs Road, Summerville, SC 29485
MLS# 26003941Listed by: KELLER WILLIAMS REALTY CHARLESTON WEST ASHLEY - New
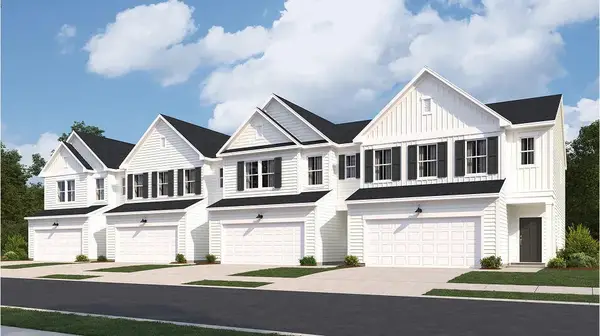 $242,720Active3 beds 3 baths1,930 sq. ft.
$242,720Active3 beds 3 baths1,930 sq. ft.129 Blowing Leaf Lane, Summerville, SC 29483
MLS# 26003922Listed by: LENNAR SALES CORP. - New
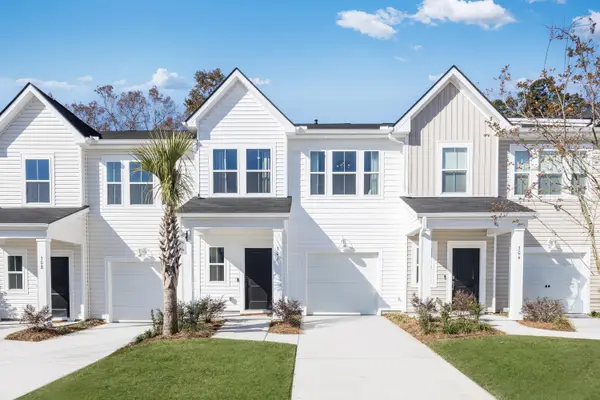 $258,125Active3 beds 3 baths1,906 sq. ft.
$258,125Active3 beds 3 baths1,906 sq. ft.280 Agrarian Avenue, Summerville, SC 29485
MLS# 26003923Listed by: LENNAR SALES CORP. - New
 $255,470Active3 beds 3 baths1,930 sq. ft.
$255,470Active3 beds 3 baths1,930 sq. ft.142 Fern Bridge Drive, Summerville, SC 29483
MLS# 26003924Listed by: LENNAR SALES CORP.

