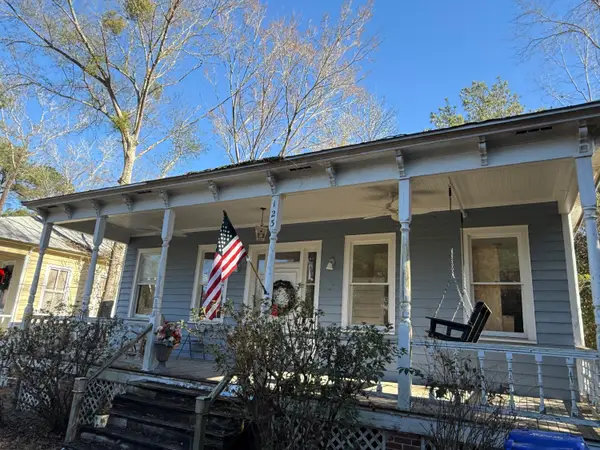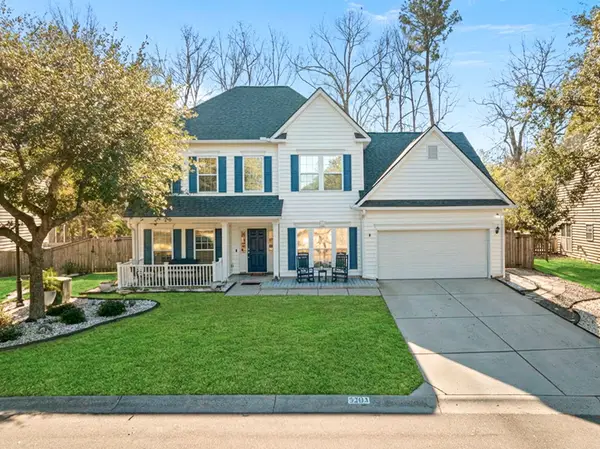459 Green Fern Drive, Summerville, SC 29483
Local realty services provided by:Better Homes and Gardens Real Estate Medley
Listed by: theresa stanton843-884-7300
Office: agentowned realty preferred group
MLS#:25025071
Source:SC_CTAR
Price summary
- Price:$369,963
- Price per sq. ft.:$160.5
About this home
READY for a new owner! Beautiful Beaufain plan like BRAND NEW. Three bedrooms, 2 1/2 baths. Make it your choice in the use of the very large loft space overlooking the foyer. Open first floor with 9 ft. ceilings. Kitchen has SS appliances and gas range, solid stone countertops and beautiful tile backsplash. White 42'' upper cabinets with large white farm sink and pullout trash can. Beautiful LVP floors downstairs and recessed can lighting throughout. Owners suite on the 1st floor w/ private bath suite has a large custom 12x24 tiled shower, custom glass door, floor tile to match, soaking tub and upgrades throughout inclusive of a double stone topped vanity. Private access to the Laundry room from the primary WIC as well as hall access. There is a wood trimmed drop zone as you enter from..the garage. Organization is easy with the coat hooks, custom bench with cubbies for storage and top shelf. The 1/2 bath is just down the hall. The Foyer staircase boasts the durabilty of hardwood stair treads ascending up to the oversized 320sf loft with generous recessed can light. The upstairs has two additional bedrooms with upgraded carpet and walk-in closets. The shared hall bath has a beautiful custom 12x24 tiled wall surround and porcelain tub complete with a custom recessed shampoo/soap niche and matching floor tile. The 36" tall vanity is finished with drawers and a quartz countertop. Upgrades galore inclusive of custom blinds throughout.
The exterior of the home welcomes you through a covered porch on the front elevation that has a natural view of green space across the street affording you more privacy. The rear elevation is accessed from the Living Room onto a nice patio with a natural green space view as well. The two car garage with an automatic door opener has access to a windowed storage area with additional door access from the backyard. There is also an additional windowed storage area accessible from the back yard attached to the other side of the home. The home is HERS rated with a tankless gas hot water heater. Lawn and landscape maintenance is INCLUDED in the HOA dues. Seize the opportunity to create memories and make this your beautiful new home!
Contact an agent
Home facts
- Year built:2024
- Listing ID #:25025071
- Added:130 day(s) ago
- Updated:January 16, 2026 at 11:28 AM
Rooms and interior
- Bedrooms:3
- Total bathrooms:3
- Full bathrooms:2
- Half bathrooms:1
- Living area:2,305 sq. ft.
Heating and cooling
- Cooling:Central Air
Structure and exterior
- Year built:2024
- Building area:2,305 sq. ft.
- Lot area:0.09 Acres
Schools
- High school:Cane Bay High School
- Middle school:Cane Bay
- Elementary school:Nexton Elementary
Utilities
- Water:Public
- Sewer:Public Sewer
Finances and disclosures
- Price:$369,963
- Price per sq. ft.:$160.5
New listings near 459 Green Fern Drive
- New
 $399,900Active4 beds 1 baths1,908 sq. ft.
$399,900Active4 beds 1 baths1,908 sq. ft.123 Pressley Avenue, Summerville, SC 29483
MLS# 26001804Listed by: JOHNSON & WILSON REAL ESTATE CO LLC - New
 $435,000Active4 beds 4 baths2,478 sq. ft.
$435,000Active4 beds 4 baths2,478 sq. ft.407 Forsythia Avenue, Summerville, SC 29483
MLS# 26001785Listed by: CAROLINA ONE REAL ESTATE - New
 $306,000Active3 beds 3 baths1,488 sq. ft.
$306,000Active3 beds 3 baths1,488 sq. ft.104 Nottingham Court, Summerville, SC 29485
MLS# 26001748Listed by: OPENDOOR BROKERAGE, LLC - New
 $300,000Active4 beds 2 baths1,443 sq. ft.
$300,000Active4 beds 2 baths1,443 sq. ft.118 Froman Drive, Summerville, SC 29483
MLS# 26001722Listed by: BRAND NAME REAL ESTATE - New
 $315,000Active3 beds 2 baths1,588 sq. ft.
$315,000Active3 beds 2 baths1,588 sq. ft.1106 Flyway Road, Summerville, SC 29483
MLS# 26001644Listed by: HEALTHY REALTY LLC - New
 $117,000Active1.01 Acres
$117,000Active1.01 Acres00 Gallashaw Road, Summerville, SC 29483
MLS# 26001679Listed by: CHANGING LIVES FOREVER HOME SOLUTIONS - New
 $429,990Active4 beds 2 baths1,867 sq. ft.
$429,990Active4 beds 2 baths1,867 sq. ft.5248 Cottage Landing Drive, Summerville, SC 29485
MLS# 26001701Listed by: ASHTON CHARLESTON RESIDENTIAL - New
 $340,000Active3 beds 2 baths1,712 sq. ft.
$340,000Active3 beds 2 baths1,712 sq. ft.642 Grassy Hill Road, Summerville, SC 29483
MLS# 26001668Listed by: THE BOULEVARD COMPANY - New
 $509,000Active5 beds 3 baths2,720 sq. ft.
$509,000Active5 beds 3 baths2,720 sq. ft.5203 Stonewall Drive, Summerville, SC 29485
MLS# 26001666Listed by: THE HUSTED TEAM POWERED BY KELLER WILLIAMS - Open Sun, 12:30 to 2:30pmNew
 $360,000Active3 beds 2 baths1,132 sq. ft.
$360,000Active3 beds 2 baths1,132 sq. ft.106 Teddy Court, Summerville, SC 29485
MLS# 26001627Listed by: CAROLINA ONE REAL ESTATE
