- BHGRE®
- South Carolina
- Summerville
- 466 Woodgate Way
466 Woodgate Way, Summerville, SC 29485
Local realty services provided by:Better Homes and Gardens Real Estate Palmetto
Listed by: luis rosario, stefani rae rosario
Office: coldwell banker realty
MLS#:25024569
Source:SC_CTAR
466 Woodgate Way,Summerville, SC 29485
$475,000
- 4 Beds
- 3 Baths
- 2,117 sq. ft.
- Single family
- Active
Upcoming open houses
- Sat, Jan 3112:00 pm - 02:00 pm
Price summary
- Price:$475,000
- Price per sq. ft.:$224.37
About this home
Welcome to this beautiful home in the desirable ''Village'' of Summers Corner! Located just steps away from the vibrant community pool! No need for a golf cart ride to the pool! 4 beds, 3 full baths, detached garage, Additional features include the beauty & durability of Hardie Plank siding, and a tankless water heater. This gorgeous 2023 traditional Charleston style ''Pinckney'' features a downstairs guest bedroom, Full bath, open floor plan with lots of natural light that extends to the patio for easy indoor-outdoor entertaining. Well appointed Kitchen w/quartz countertops, large island and spacious pantry. Covered front & back porches. Head upstairs to find a cozy loft surrounded by 2 bedrooms, bath, laundry and the Large owner's suite, luxury En suite bath w/huge walk in closet.Don't miss the opportunity to walkthrough this spectacular home and its location! Make your appointment today!
The Village section of Summers Corner offers exclusive access to the pool also shares access to scenic walking/jogging trails, Dog park, playgrounds, many green spaces, Summerville Performing Arts Center, The new Corner House Cafe and Buffalo Lake where you are able to launch kayaks or canoes, fishing, Fire Pits and ability to host gatherings all for your leisure and enjoyment. The Club/the Resort Style Pool amenity is currently under construction!
Summers Corner is an award winning vibrant master planned community with plenty of charm, many amenities, Food Truck Wednesdays, and the Farmers market among many community events.
Contact an agent
Home facts
- Year built:2023
- Listing ID #:25024569
- Added:145 day(s) ago
- Updated:January 31, 2026 at 05:55 PM
Rooms and interior
- Bedrooms:4
- Total bathrooms:3
- Full bathrooms:3
- Living area:2,117 sq. ft.
Heating and cooling
- Cooling:Central Air
Structure and exterior
- Year built:2023
- Building area:2,117 sq. ft.
- Lot area:0.16 Acres
Schools
- High school:Ashley Ridge
- Middle school:East Edisto
- Elementary school:Sand Hill
Utilities
- Water:Public
- Sewer:Public Sewer
Finances and disclosures
- Price:$475,000
- Price per sq. ft.:$224.37
New listings near 466 Woodgate Way
- New
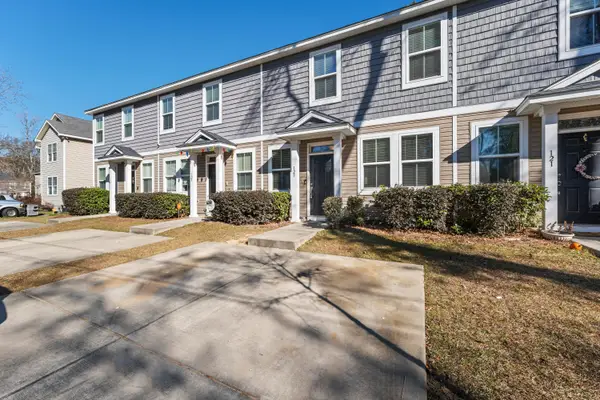 $240,000Active2 beds 3 baths1,295 sq. ft.
$240,000Active2 beds 3 baths1,295 sq. ft.123 Boone Street, Summerville, SC 29483
MLS# 26002879Listed by: REALTY ONE GROUP COASTAL - New
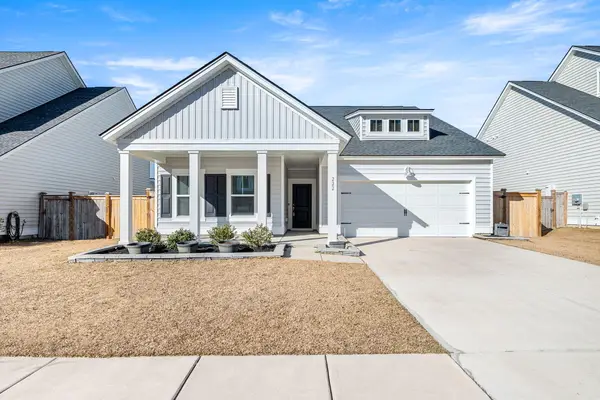 $499,999Active4 beds 3 baths2,574 sq. ft.
$499,999Active4 beds 3 baths2,574 sq. ft.222 Woodland Oak Way, Summerville, SC 29485
MLS# 26002893Listed by: CAROLINA ONE REAL ESTATE - New
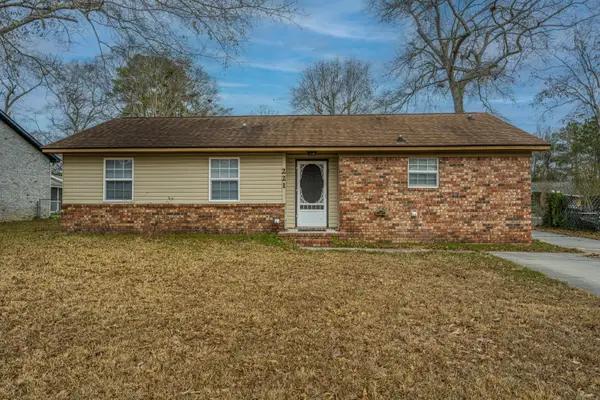 $225,000Active3 beds 2 baths1,157 sq. ft.
$225,000Active3 beds 2 baths1,157 sq. ft.221 Braly Drive, Summerville, SC 29485
MLS# 26002883Listed by: CAROLINA ONE REAL ESTATE - Open Sun, 11am to 1pmNew
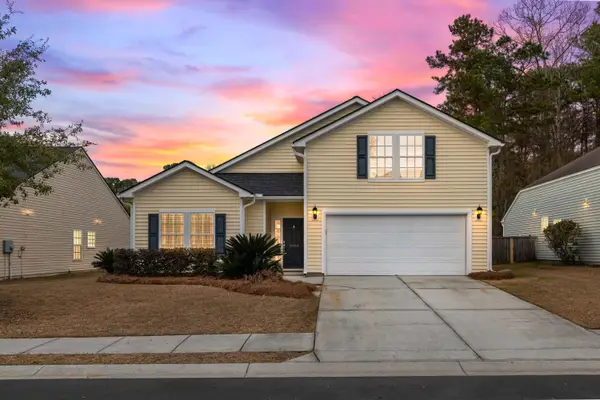 $397,500Active4 beds 3 baths2,142 sq. ft.
$397,500Active4 beds 3 baths2,142 sq. ft.5088 Timicuan Way, Summerville, SC 29485
MLS# 26002876Listed by: ERA WILDER REALTY INC - New
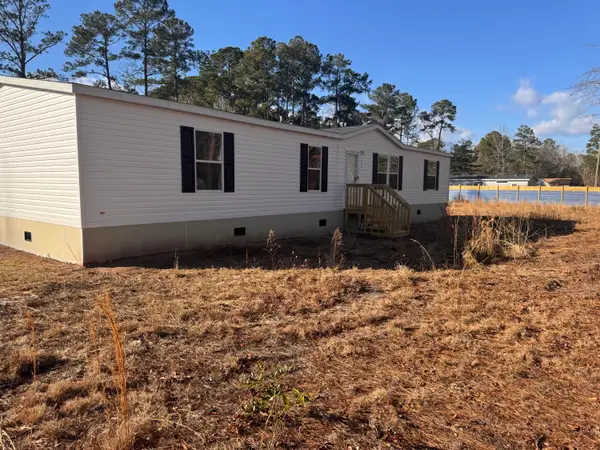 $305,000Active4 beds 2 baths1,904 sq. ft.
$305,000Active4 beds 2 baths1,904 sq. ft.120 Rambo Drive, Summerville, SC 29483
MLS# 26002803Listed by: JEFF COOK REAL ESTATE LPT REALTY - New
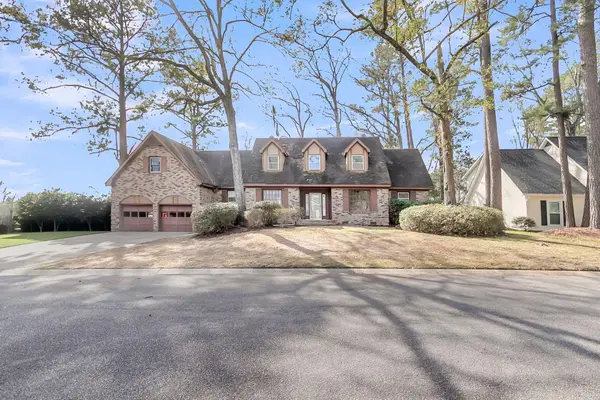 $399,000Active5 beds 3 baths3,294 sq. ft.
$399,000Active5 beds 3 baths3,294 sq. ft.700 Fairington Drive, Summerville, SC 29485
MLS# 26002815Listed by: EXP REALTY LLC - New
 $509,000Active4 beds 3 baths2,783 sq. ft.
$509,000Active4 beds 3 baths2,783 sq. ft.608 S Pointe Boulevard, Summerville, SC 29483
MLS# 26002817Listed by: THE ART OF REAL ESTATE, LLC - New
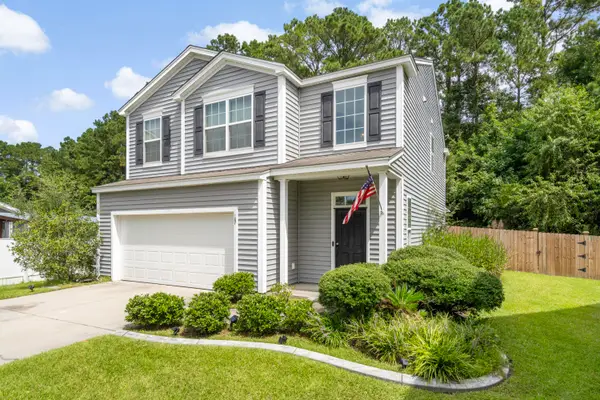 $370,000Active3 beds 2 baths1,880 sq. ft.
$370,000Active3 beds 2 baths1,880 sq. ft.107 Rawlins Drive, Summerville, SC 29485
MLS# 26002828Listed by: KELLER WILLIAMS REALTY CHARLESTON - New
 $235,000Active3 beds 3 baths1,062 sq. ft.
$235,000Active3 beds 3 baths1,062 sq. ft.203 Weber Road #B, Summerville, SC 29483
MLS# 26002834Listed by: COLDWELL BANKER REALTY - New
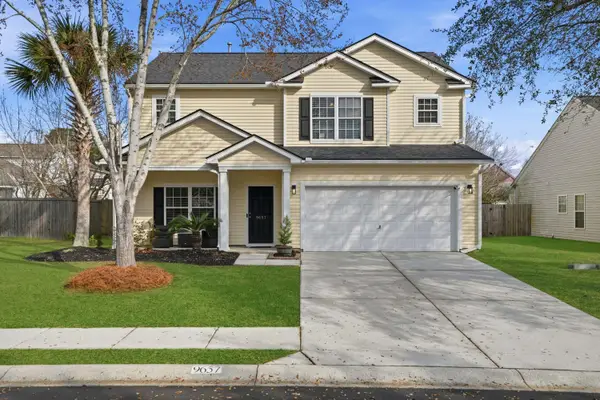 Listed by BHGRE$419,000Active4 beds 3 baths2,221 sq. ft.
Listed by BHGRE$419,000Active4 beds 3 baths2,221 sq. ft.9657 S Carousel Circle, Summerville, SC 29485
MLS# 26002794Listed by: THE FIRM REAL ESTATE COMPANY

