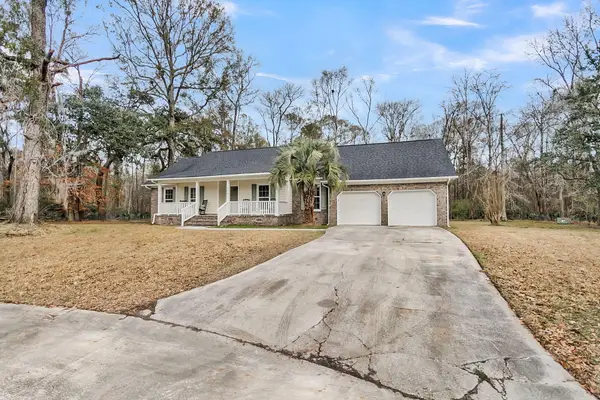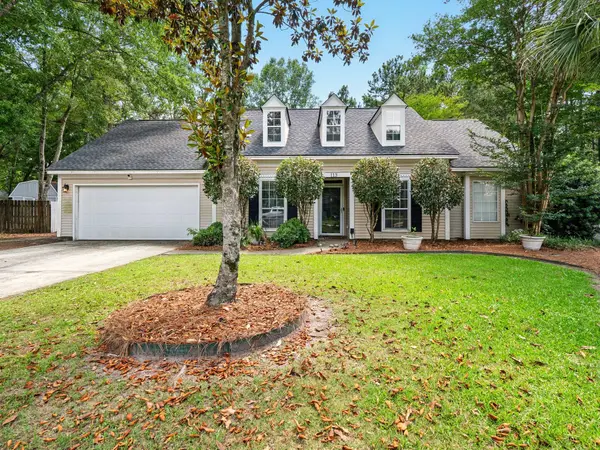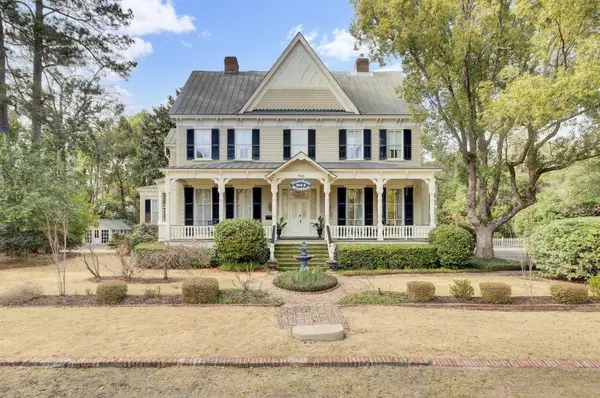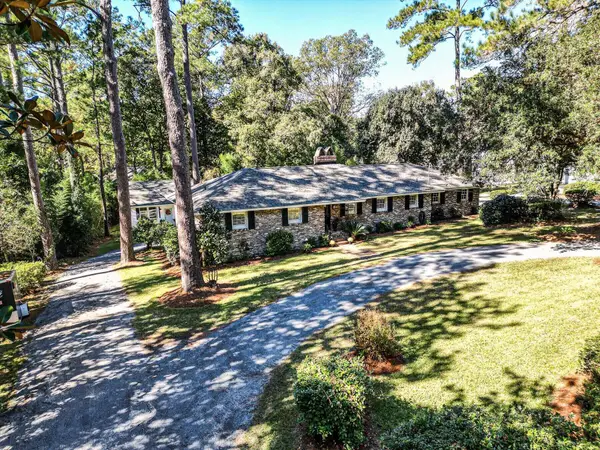4816 W Red Maple Circle, Summerville, SC 29485
Local realty services provided by:Better Homes and Gardens Real Estate Palmetto
Listed by: stefanie lopez
Office: century 21 properties plus
MLS#:25027316
Source:SC_CTAR
4816 W Red Maple Circle,Summerville, SC 29485
$384,999
- 4 Beds
- 3 Baths
- 2,488 sq. ft.
- Single family
- Active
Price summary
- Price:$384,999
- Price per sq. ft.:$154.74
About this home
Beautiful home in Wescott Plantation on private lot! This charming 3 story offers an open floorplan, light-filled living spaces, spacious family room, private flex space & a well-appointed kitchen with ample cabinetry & new stainless appliances. The second floor offers 3 beds, 2 baths & a loft. Third floor features a large flex space for movie nights, workspace or a private retreat! This home grows with you-each floor offering flexible space to change as needed! Enjoy amenities-clubhouse, pool, playgrounds, trails, & premiere 27 hole golf course. Convenient to shopping, dining, & DDII schools, most without even leaving the neighborhood! A 1% lender credit toward eligible closing costs like origination fees & prepaid expenses available if buyer chooses to use the seller's preferred lenderBrand new roof in 2025! Home can be utilized as a 5 bedroom (office on first floor and 3rd floor flex space.)
Contact an agent
Home facts
- Year built:2006
- Listing ID #:25027316
- Added:93 day(s) ago
- Updated:January 10, 2026 at 01:16 AM
Rooms and interior
- Bedrooms:4
- Total bathrooms:3
- Full bathrooms:2
- Half bathrooms:1
- Living area:2,488 sq. ft.
Heating and cooling
- Cooling:Central Air
Structure and exterior
- Year built:2006
- Building area:2,488 sq. ft.
- Lot area:0.23 Acres
Schools
- High school:Ft. Dorchester
- Middle school:River Oaks
- Elementary school:Joseph Pye
Utilities
- Water:Public
- Sewer:Public Sewer
Finances and disclosures
- Price:$384,999
- Price per sq. ft.:$154.74
New listings near 4816 W Red Maple Circle
- New
 $315,000Active3 beds 2 baths1,322 sq. ft.
$315,000Active3 beds 2 baths1,322 sq. ft.202 Moon Shadow Lane, Summerville, SC 29485
MLS# 26000854Listed by: CAROLINA ONE REAL ESTATE - New
 $375,000Active3 beds 2 baths1,798 sq. ft.
$375,000Active3 beds 2 baths1,798 sq. ft.104 Meadowlark Court, Summerville, SC 29485
MLS# 26000836Listed by: EXP REALTY LLC - New
 $218,500Active1 beds 1 baths712 sq. ft.
$218,500Active1 beds 1 baths712 sq. ft.188 Midland Parkway #312, Summerville, SC 29485
MLS# 26000837Listed by: THE CASSINA GROUP - New
 $379,900Active4 beds 3 baths1,841 sq. ft.
$379,900Active4 beds 3 baths1,841 sq. ft.52 Creek Bend Drive, Summerville, SC 29485
MLS# 26000793Listed by: COMPASS CAROLINAS, LLC - New
 $340,000Active3 beds 2 baths1,264 sq. ft.
$340,000Active3 beds 2 baths1,264 sq. ft.113 Mapperton Court, Summerville, SC 29485
MLS# 26000797Listed by: EPIQUE REALTY - New
 $1,799,000Active7 beds 7 baths4,996 sq. ft.
$1,799,000Active7 beds 7 baths4,996 sq. ft.710 S Main Street, Summerville, SC 29483
MLS# 26000815Listed by: COLDWELL BANKER COMM/ATLANTIC INT'L - New
 $1,799,000Active7 beds -- baths4,996 sq. ft.
$1,799,000Active7 beds -- baths4,996 sq. ft.710 S Main Street, Summerville, SC 29483
MLS# 26000817Listed by: COLDWELL BANKER COMM/ATLANTIC INT'L - New
 $8,000,000Active23.75 Acres
$8,000,000Active23.75 Acres0 W W 5th N Street, Summerville, SC 29483
MLS# 26000821Listed by: REALTY ONE GROUP COASTAL - New
 $739,999Active4 beds 3 baths2,736 sq. ft.
$739,999Active4 beds 3 baths2,736 sq. ft.110 Carroll Court, Summerville, SC 29483
MLS# 26000823Listed by: COASTAL CONNECTIONS REAL ESTATE - New
 $600,000Active3 beds 3 baths2,655 sq. ft.
$600,000Active3 beds 3 baths2,655 sq. ft.2033 Barn Swallow Road, Summerville, SC 29483
MLS# 26000756Listed by: CAROLINA ONE REAL ESTATE
