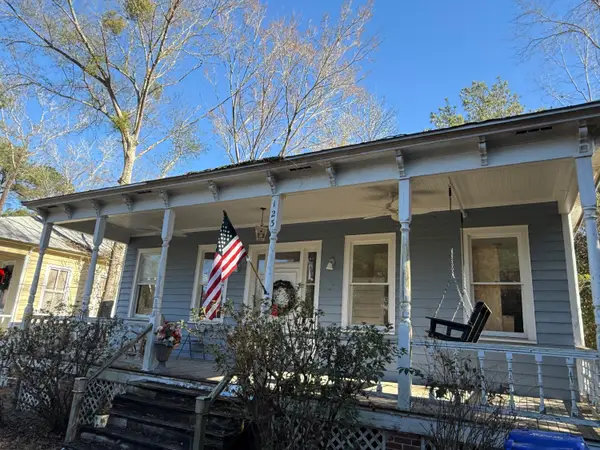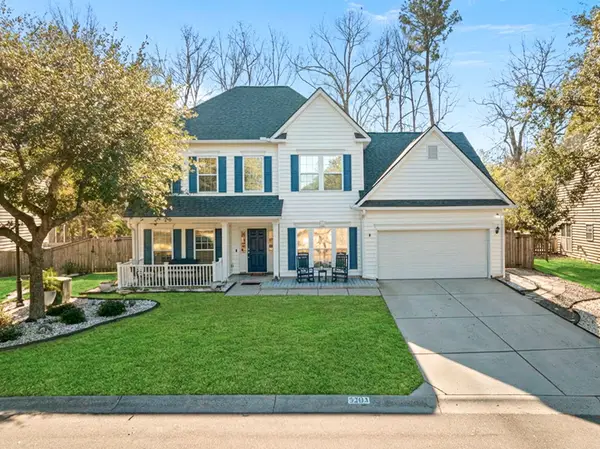490 Pender Woods Drive, Summerville, SC 29486
Local realty services provided by:Better Homes and Gardens Real Estate Medley
Listed by: lynnette duby, dave friedman
Office: keller williams realty charleston
MLS#:25021450
Source:SC_CTAR
Price summary
- Price:$350,000
- Price per sq. ft.:$133.33
About this home
Welcome to this beautifully designed 5-bedroom, 3-bath home located in the sought-after Pender Woods community of Cane Bay Plantation. With its spacious layout and modern features, this home is perfect for growing families, multi-generational living, or anyone who loves to entertain. Step inside to a bright and open first floor that seamlessly connects the living room, dining area, and a chef-style kitchen. The kitchen is a true highlight, featuring abundant cabinet and counter space, a large island perfect for gathering, and a walk-in pantry for added convenience. A full guest suite on the main level offers flexibility as an office, guest room, or multi-use flex space.Upstairs, you'll find a generously sized loft that serves as a secondary living area, providing additional privacy between the extended primary suite and the remaining bedrooms. The luxurious primary bedroom boasts a spacious layout, oversized shower, large vanity, and a walk-in closet. Three additional upstairs bedrooms each feature their own walk-in closets, with one easily convertible into a playroom or theater space. A conveniently located laundry room completes the upper level.
Enjoy outdoor living in the fully fenced, expansive backyardperfect for relaxing, entertaining, or letting kids and pets play freely.
Living in Pender Woods at Cane Bay Plantation means access to incredible amenities just a short walk or golf cart ride away, including a pool, playground, and dog park. You're also minutes from new shops, restaurants, grocery stores, and top-rated schools. The community hosts frequent events like food trucks and seasonal gatherings, making it easy to feel right at home.
Don't miss the opportunity to make this spacious, well-appointed home yoursschedule a tour today!
Use preferred lender to buy this home and receive an incentive towards your closing costs!
Contact an agent
Home facts
- Year built:2022
- Listing ID #:25021450
- Added:168 day(s) ago
- Updated:January 20, 2026 at 10:42 PM
Rooms and interior
- Bedrooms:5
- Total bathrooms:3
- Full bathrooms:3
- Living area:2,625 sq. ft.
Heating and cooling
- Cooling:Central Air
Structure and exterior
- Year built:2022
- Building area:2,625 sq. ft.
- Lot area:0.2 Acres
Schools
- High school:Berkeley
- Middle school:Berkeley
- Elementary school:Whitesville
Utilities
- Water:Public
- Sewer:Public Sewer
Finances and disclosures
- Price:$350,000
- Price per sq. ft.:$133.33
New listings near 490 Pender Woods Drive
- New
 $399,900Active4 beds 1 baths1,908 sq. ft.
$399,900Active4 beds 1 baths1,908 sq. ft.123 Pressley Avenue, Summerville, SC 29483
MLS# 26001804Listed by: JOHNSON & WILSON REAL ESTATE CO LLC - New
 $435,000Active4 beds 4 baths2,478 sq. ft.
$435,000Active4 beds 4 baths2,478 sq. ft.407 Forsythia Avenue, Summerville, SC 29483
MLS# 26001785Listed by: CAROLINA ONE REAL ESTATE - New
 $306,000Active3 beds 3 baths1,488 sq. ft.
$306,000Active3 beds 3 baths1,488 sq. ft.104 Nottingham Court, Summerville, SC 29485
MLS# 26001748Listed by: OPENDOOR BROKERAGE, LLC - New
 $300,000Active4 beds 2 baths1,443 sq. ft.
$300,000Active4 beds 2 baths1,443 sq. ft.118 Froman Drive, Summerville, SC 29483
MLS# 26001722Listed by: BRAND NAME REAL ESTATE - New
 $315,000Active3 beds 2 baths1,588 sq. ft.
$315,000Active3 beds 2 baths1,588 sq. ft.1106 Flyway Road, Summerville, SC 29483
MLS# 26001644Listed by: HEALTHY REALTY LLC - New
 $117,000Active1.01 Acres
$117,000Active1.01 Acres00 Gallashaw Road, Summerville, SC 29483
MLS# 26001679Listed by: CHANGING LIVES FOREVER HOME SOLUTIONS - New
 $429,990Active4 beds 2 baths1,867 sq. ft.
$429,990Active4 beds 2 baths1,867 sq. ft.5248 Cottage Landing Drive, Summerville, SC 29485
MLS# 26001701Listed by: ASHTON CHARLESTON RESIDENTIAL - New
 $340,000Active3 beds 2 baths1,712 sq. ft.
$340,000Active3 beds 2 baths1,712 sq. ft.642 Grassy Hill Road, Summerville, SC 29483
MLS# 26001668Listed by: THE BOULEVARD COMPANY - New
 $509,000Active5 beds 3 baths2,720 sq. ft.
$509,000Active5 beds 3 baths2,720 sq. ft.5203 Stonewall Drive, Summerville, SC 29485
MLS# 26001666Listed by: THE HUSTED TEAM POWERED BY KELLER WILLIAMS - Open Sun, 12:30 to 2:30pmNew
 $360,000Active3 beds 2 baths1,132 sq. ft.
$360,000Active3 beds 2 baths1,132 sq. ft.106 Teddy Court, Summerville, SC 29485
MLS# 26001627Listed by: CAROLINA ONE REAL ESTATE
