504 Beverly Dr Drive, Summerville, SC 29485
Local realty services provided by:Better Homes and Gardens Real Estate Palmetto
Listed by:robert van gorkom
Office:vassar kennedy real estate
MLS#:25025175
Source:SC_CTAR
504 Beverly Dr Drive,Summerville, SC 29485
$355,000
- 4 Beds
- 3 Baths
- 2,221 sq. ft.
- Single family
- Active
Price summary
- Price:$355,000
- Price per sq. ft.:$159.84
About this home
Welcome to 504 Beverly a bright, move-in-ready two-story in the sought-after Bridges of Summerville community. Set on a manicured, palm-framed lot with lush lawn and colorful flower beds, this home boasts a serene pond view out back morning coffee with herons, deer, and glass-calm water, golden hour reflections in the evening. Inside, the layout flows the way today's home owners live: an inviting foyer with soaring volume, a comfortable family room centered on the custom built-in fireplace and bookshelves, a spacious dining area, and a sunny eat-in kitchen that opens to the backyard perfect for everyday living and easy entertaining. Upstairs, generous bedrooms (including a true primary suite) provide quiet separation, ample closet space, and bright natural light. A screened in porch and large, fenced yard make indoor-outdoor living effortless. Upstairs you'll find a recently remodeled guest bath featuring a new vanity, lighting, and new floor and shower tiling. Not to be outdone, the master bath offers luxury at home with his and hers sinks, a garden tub, stand alone shower and brand new flooring.
Why residents love Bridges of Summerville
This neighborhood has many wonderful amenities. Residents enjoy a community pool, playgrounds, and multiple community ponds that add to the visual landscape and offer casual catch-and-release fishingall just minutes from everyday conveniences.
Established, well-kept streetscapes: tree-lined roads, sidewalks for evening strolls, and pride of ownership throughout.
Location Highlights:
Convenient Summerville address with quick access to Dorchester Road corridors, shopping, dining, and everyday errands.
Zoned for well-regarded Dorchester 2 area schools (buyers to verify), with local parks and recreation options close by.
A short drive to Historic Downtown Summerville's boutiques and restaurantsand an easy regional hop to Charleston's beaches, job centers, and international airport.
Key home highlights:
Welcoming curb appeal with wide front porch
Light, open main level with defined yet connected living/dining/kitchen spaces
Large windows and updated lighting; neutral paint ready for your style
Upper-level bedrooms including a comfortable primary suite
Screened porch + big backyard on the pondideal for grilling, gardening, and play
Two-car garage and ample driveway parking
Bottom line: if you've been waiting for a Bridges of Summerville home with water views, strong amenities, and real value, this is the one to see first.
For neighborhood amenity details and subdivision confirmation for this address, see public neighborhood information.
Contact an agent
Home facts
- Year built:2002
- Listing ID #:25025175
- Added:1 day(s) ago
- Updated:September 19, 2025 at 08:22 PM
Rooms and interior
- Bedrooms:4
- Total bathrooms:3
- Full bathrooms:2
- Half bathrooms:1
- Living area:2,221 sq. ft.
Heating and cooling
- Cooling:Central Air
- Heating:Electric
Structure and exterior
- Year built:2002
- Building area:2,221 sq. ft.
- Lot area:0.22 Acres
Schools
- High school:Ashley Ridge
- Middle school:Oakbrook
- Elementary school:Oakbrook
Utilities
- Water:Public
- Sewer:Public Sewer
Finances and disclosures
- Price:$355,000
- Price per sq. ft.:$159.84
New listings near 504 Beverly Dr Drive
- New
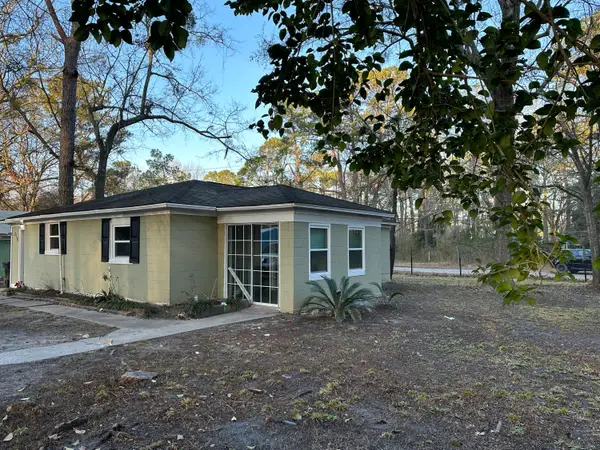 $460,000Active6 beds -- baths1,100 sq. ft.
$460,000Active6 beds -- baths1,100 sq. ft.316 Owens Drive, Summerville, SC 29485
MLS# 25025714Listed by: MATT O'NEILL REAL ESTATE - New
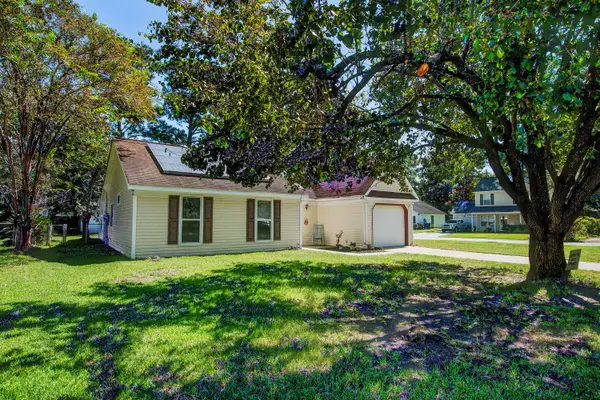 $300,000Active3 beds 2 baths1,436 sq. ft.
$300,000Active3 beds 2 baths1,436 sq. ft.100 Tanager Street, Summerville, SC 29483
MLS# 25025715Listed by: TABBY REALTY LLC - Open Sat, 12 to 4pmNew
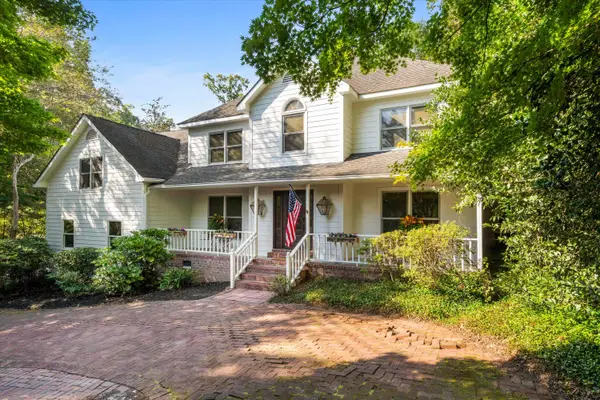 Listed by BHGRE$1,070,000Active4 beds 3 baths3,685 sq. ft.
Listed by BHGRE$1,070,000Active4 beds 3 baths3,685 sq. ft.1014 S Main Street, Summerville, SC 29483
MLS# 25025720Listed by: BETTER HOMES AND GARDENS REAL ESTATE PALMETTO - New
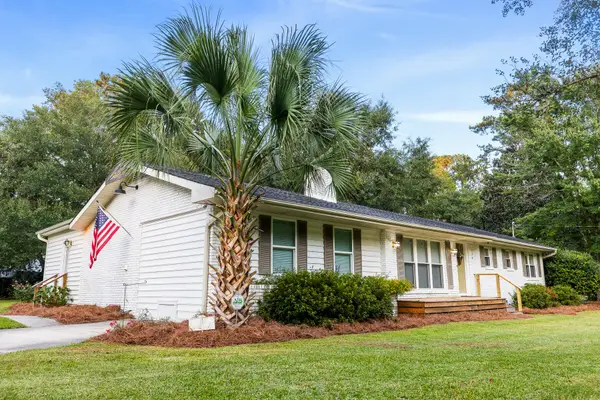 $640,000Active4 beds 3 baths2,208 sq. ft.
$640,000Active4 beds 3 baths2,208 sq. ft.114 Reynolds Road, Summerville, SC 29483
MLS# 25025704Listed by: NEXTHOME THE AGENCY GROUP - New
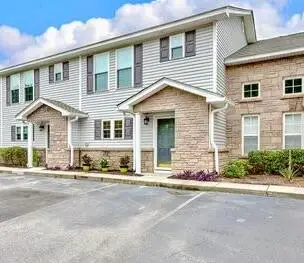 $249,900Active3 beds 3 baths1,434 sq. ft.
$249,900Active3 beds 3 baths1,434 sq. ft.501 Sunnyside Way, Summerville, SC 29485
MLS# 25025684Listed by: COLDWELL BANKER REALTY - New
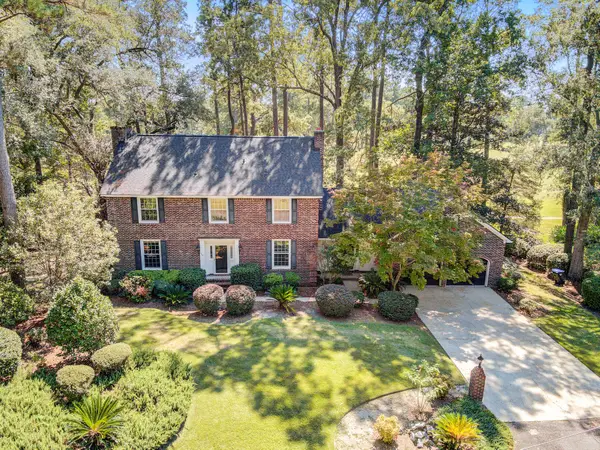 $725,000Active5 beds 3 baths3,486 sq. ft.
$725,000Active5 beds 3 baths3,486 sq. ft.408 Country Club Boulevard, Summerville, SC 29483
MLS# 25025691Listed by: THE BOULEVARD COMPANY - New
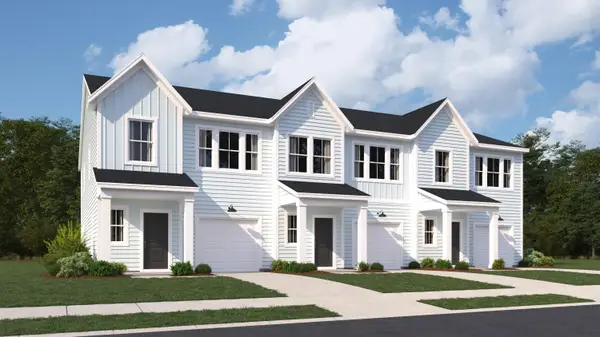 $267,545Active3 beds 3 baths1,905 sq. ft.
$267,545Active3 beds 3 baths1,905 sq. ft.206 Agrarian Avenue, Summerville, SC 29485
MLS# 25025665Listed by: LENNAR SALES CORP. - New
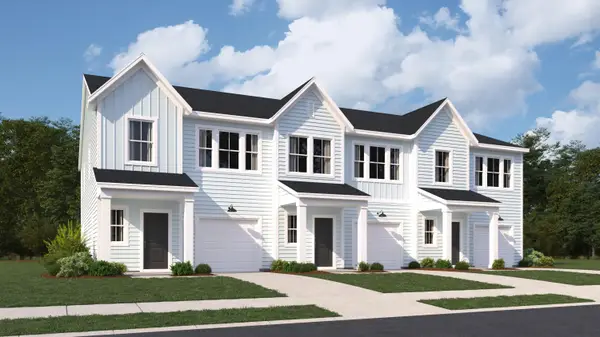 $274,145Active3 beds 3 baths1,905 sq. ft.
$274,145Active3 beds 3 baths1,905 sq. ft.204 Agrarian Avenue, Summerville, SC 29485
MLS# 25025667Listed by: LENNAR SALES CORP. - New
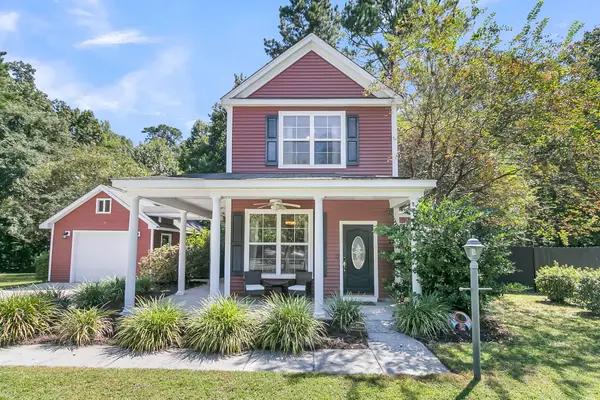 $365,000Active3 beds 2 baths1,595 sq. ft.
$365,000Active3 beds 2 baths1,595 sq. ft.4846 Buttercup Way, Summerville, SC 29485
MLS# 25025660Listed by: COMPASS CAROLINAS, LLC - New
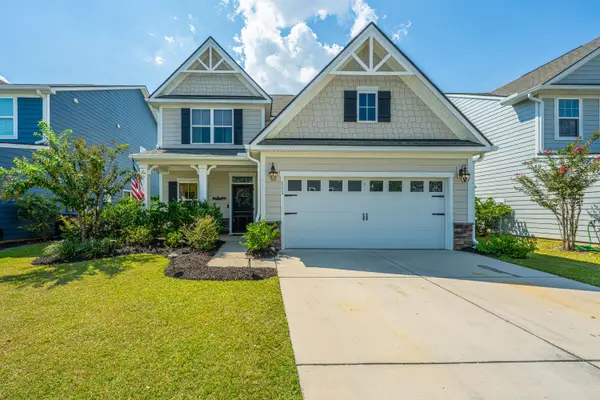 $469,999Active4 beds 3 baths2,133 sq. ft.
$469,999Active4 beds 3 baths2,133 sq. ft.111 Corvus Street, Summerville, SC 29483
MLS# 25025661Listed by: CAROLINA ONE REAL ESTATE
